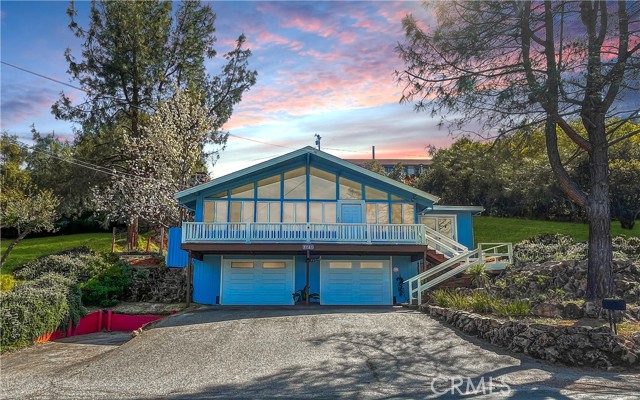9781 Fairway Dr, Kelseyville, CA 95451
$355,000 Mortgage Calculator Sold on Jul 7, 2025 Single Family Residence
Property Details
About this Property
This beautifully updated mid-century modern home features expansive windows, an open-concept layout, and seamless indoor-outdoor living that perfectly captures the beauty of the surrounding landscape. Also included in the sale is neighboring parcel APN# 043552090000 at no additional value - maintain privacy, add on living area, or build another single family home! Enjoy stunning lake and mountain vista views enhanced by expansive panoramic windows and soaring cathedral ceilings. The front door leads into an open-concept area connecting the living, dining, and kitchen rooms - creating a perfect flow for entertaining and relaxation. An energy-efficient mini-split system provides individual zoned comfort while the living room pellet stove adds an extra touch of seasonal ambiance. Enter the spacious master bedroom featuring a walk-in closet and an en-suite bathroom paired with a stylish barn door. A generously sized second bedroom with exposed beams provides direct access to a sizable loft space ideal for storage or another bed. A centrally located second bathroom with walk-in shower offers convenient access for guests and family. A large laundry room also doubles as an office. The garage has around 700 sq feet of space for your vehicles, additional storage and even a wine cellar.
MLS Listing Information
MLS #
CRLC25069588
MLS Source
California Regional MLS
Interior Features
Bedrooms
Ground Floor Bedroom, Primary Suite/Retreat
Kitchen
Other
Appliances
Dishwasher, Freezer, Garbage Disposal, Hood Over Range, Microwave, Other, Oven - Electric, Oven Range, Oven Range - Electric, Refrigerator, Dryer, Washer
Dining Room
Formal Dining Room
Fireplace
Electric, Living Room, Pellet Stove
Flooring
Laminate
Laundry
In Laundry Room, Other
Cooling
Ceiling Fan, Central Forced Air - Electric, Other
Heating
Electric, Other, Stove - Pellet
Exterior Features
Pool
None
Parking, School, and Other Information
Garage/Parking
Attached Garage, Common Parking Area, Covered Parking, Garage, Gate/Door Opener, Other, Parking Area, Room for Oversized Vehicle, RV Access, Garage: 2 Car(s)
Elementary District
Kelseyville Unified
High School District
Kelseyville Unified
Sewer
Septic Tank
HOA Fee
$12
HOA Fee Frequency
Monthly
Complex Amenities
Conference Facilities, Other, Picnic Area
Zoning
R1
Neighborhood: Around This Home
Neighborhood: Local Demographics
Market Trends Charts
9781 Fairway Dr is a Single Family Residence in Kelseyville, CA 95451. This 1,200 square foot property sits on a 0.29 Acres Lot and features 2 bedrooms & 2 full bathrooms. It is currently priced at $355,000 and was built in 1967. This address can also be written as 9781 Fairway Dr, Kelseyville, CA 95451.
©2025 California Regional MLS. All rights reserved. All data, including all measurements and calculations of area, is obtained from various sources and has not been, and will not be, verified by broker or MLS. All information should be independently reviewed and verified for accuracy. Properties may or may not be listed by the office/agent presenting the information. Information provided is for personal, non-commercial use by the viewer and may not be redistributed without explicit authorization from California Regional MLS.
Presently MLSListings.com displays Active, Contingent, Pending, and Recently Sold listings. Recently Sold listings are properties which were sold within the last three years. After that period listings are no longer displayed in MLSListings.com. Pending listings are properties under contract and no longer available for sale. Contingent listings are properties where there is an accepted offer, and seller may be seeking back-up offers. Active listings are available for sale.
This listing information is up-to-date as of July 08, 2025. For the most current information, please contact Thomas Ligouri, (707) 349-9559
