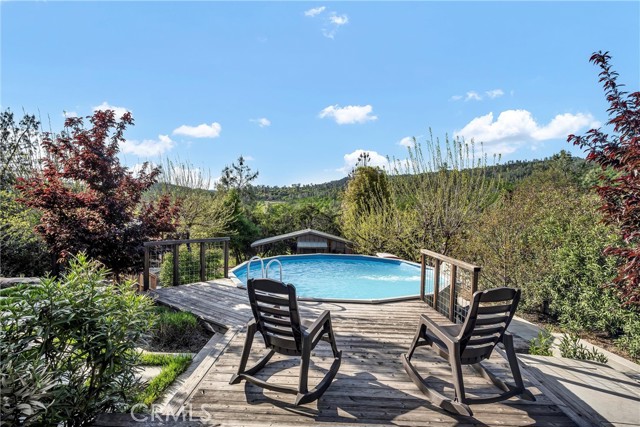18222 Tigerwood Ct, Hidden Valley Lake, CA 95467
$538,000 Mortgage Calculator Sold on Dec 19, 2025 Single Family Residence
Property Details
About this Property
AMAZING PRICE FOR THIS DESIGNER SHOWCASE HOME – First Time Ever on the Market! Located in a desirable cul-de-sac location with other custom homes all around, this one-of-a-kind contemporary home is a rare gem that blends architectural artistry with everyday functionality. Nestled in a private, serene setting, this custom-built residence is rich with detail and design. From the moment you arrive, a striking custom arbor leads to the front entry, framed by beautiful stonework that sets the tone for what lies inside. Step into a bright, airy interior flooded with natural light from expansive picture windows and skylights, and loft-style layout. Recently remodeled, the heart of the home is the chef’s kitchen featuring soft-close cabinetry, sleek granite slab countertops, and premium stainless steel appliances. A formal dining area with elegant white-oak railings offers a perfect space for entertaining. The main level is anchored by a cozy living room with a wood-burning fireplace and a large sliding door that opens to an oversized back deck, revealing a lush, private backyard oasis with mature landscaping, an above-ground pool with surrounding deck, a soft-sided hot tub, and stunning views of surrounding hills and mountains. Upstairs is a separate loft-style family room to retain th
MLS Listing Information
MLS #
CRLC25078871
MLS Source
California Regional MLS
Interior Features
Bedrooms
Ground Floor Bedroom, Primary Suite/Retreat, Primary Suite/Retreat - 2+
Kitchen
Pantry
Appliances
Dishwasher, Garbage Disposal, Microwave, Oven Range, Refrigerator
Dining Room
Formal Dining Room, Other
Family Room
Other, Separate Family Room
Fireplace
Living Room, Wood Burning
Flooring
Laminate
Laundry
In Garage
Cooling
Ceiling Fan, Central Forced Air, Central Forced Air - Electric, Other, Window/Wall Unit
Heating
Central Forced Air, Heat Pump, Propane, Stove - Wood
Exterior Features
Foundation
Concrete Perimeter
Pool
Above Ground, Community Facility, Other, Pool - Yes, Solar Cover, Spa - Private
Style
Contemporary, Custom, Other
Parking, School, and Other Information
Garage/Parking
Garage, Other, Garage: 2 Car(s)
Elementary District
Middletown Unified
High School District
Middletown Unified
Sewer
Septic Tank
HOA Fee
$310
HOA Fee Frequency
Monthly
Complex Amenities
Barbecue Area, Boat Dock, Community Pool, Conference Facilities, Golf Course, Picnic Area, Playground
Zoning
R1
Neighborhood: Around This Home
Neighborhood: Local Demographics
Market Trends Charts
18222 Tigerwood Ct is a Single Family Residence in Hidden Valley Lake, CA 95467. This 1,984 square foot property sits on a 0.3 Acres Lot and features 4 bedrooms & 3 full bathrooms. It is currently priced at $538,000 and was built in 1988. This address can also be written as 18222 Tigerwood Ct, Hidden Valley Lake, CA 95467.
©2026 California Regional MLS. All rights reserved. All data, including all measurements and calculations of area, is obtained from various sources and has not been, and will not be, verified by broker or MLS. All information should be independently reviewed and verified for accuracy. Properties may or may not be listed by the office/agent presenting the information. Information provided is for personal, non-commercial use by the viewer and may not be redistributed without explicit authorization from California Regional MLS.
Presently MLSListings.com displays Active, Contingent, Pending, and Recently Sold listings. Recently Sold listings are properties which were sold within the last three years. After that period listings are no longer displayed in MLSListings.com. Pending listings are properties under contract and no longer available for sale. Contingent listings are properties where there is an accepted offer, and seller may be seeking back-up offers. Active listings are available for sale.
This listing information is up-to-date as of December 19, 2025. For the most current information, please contact Shannon Williams, (707) 888-1116
