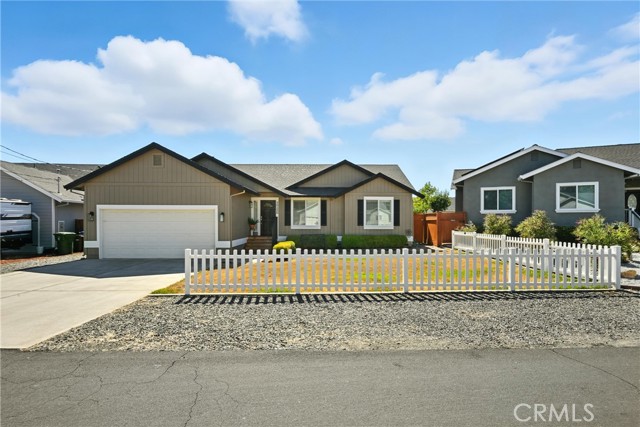19135 Gooselake Ct, Hidden Valley Lake, CA 95467
$352,000 Mortgage Calculator Sold on Oct 15, 2025 Single Family Residence
Property Details
About this Property
CONTEMPORARY COMFORT! This beautifully updated 2BD/2BA home blends modern finishes with stylish, thoughtful design—PLUS full wheelchair accessibility and a whole-house Generac generator for peace of mind. Inside, discover vaulted ceilings, recessed lighting, and luxury engineered naildown hardwood flooring throughout. Expansive picture windows fill the living area with natural light. The remodeled kitchen offers granite slab counters, updated cabinetry, stainless steel range, and a walk-in pantry. The second bedroom, complete with French doors and plantation shutters, makes a perfect office or guest room. The hall bath features a granite slab vanity, stall shower, and private water closet. The oversized primary suite boasts a walk-in closet and wheelchair-friendly barn door. Its spa-like bath showcases a roll-in custom tile shower with multiple shower heads, dual-sink vanity with roll-up access, linen storage, plantation shutters, and a luxury electronic toilet with heated seat, bidet, and auto flush. Enjoy the outdoors from the covered patio with custom trellis, overlooking a low-maintenance fenced yard with fruit trees, concrete walkways, and serene views of Putah Creek’s overflow area and Mt. St. Helena in the distance. Whole house accessibility features include a motorized
MLS Listing Information
MLS #
CRLC25196881
MLS Source
California Regional MLS
Interior Features
Bedrooms
Ground Floor Bedroom, Primary Suite/Retreat
Kitchen
Pantry
Appliances
Dishwasher, Garbage Disposal, Microwave, Oven Range, Refrigerator
Dining Room
Breakfast Bar, Other
Fireplace
None
Flooring
Other
Laundry
In Laundry Room
Cooling
Ceiling Fan, Central Forced Air, Central Forced Air - Electric
Heating
Central Forced Air, Propane
Exterior Features
Roof
Composition
Foundation
Concrete Perimeter
Pool
Community Facility
Style
Ranch
Parking, School, and Other Information
Garage/Parking
Garage, Other, RV Possible, Garage: 2 Car(s)
Elementary District
Middletown Unified
High School District
Middletown Unified
HOA Fee
$310
HOA Fee Frequency
Monthly
Complex Amenities
Barbecue Area, Boat Dock, Community Pool, Conference Facilities, Golf Course, Picnic Area, Playground
Zoning
R1
Neighborhood: Around This Home
Neighborhood: Local Demographics
Market Trends Charts
19135 Gooselake Ct is a Single Family Residence in Hidden Valley Lake, CA 95467. This 1,253 square foot property sits on a 10,454 Sq Ft Lot and features 2 bedrooms & 2 full bathrooms. It is currently priced at $352,000 and was built in 2004. This address can also be written as 19135 Gooselake Ct, Hidden Valley Lake, CA 95467.
©2025 California Regional MLS. All rights reserved. All data, including all measurements and calculations of area, is obtained from various sources and has not been, and will not be, verified by broker or MLS. All information should be independently reviewed and verified for accuracy. Properties may or may not be listed by the office/agent presenting the information. Information provided is for personal, non-commercial use by the viewer and may not be redistributed without explicit authorization from California Regional MLS.
Presently MLSListings.com displays Active, Contingent, Pending, and Recently Sold listings. Recently Sold listings are properties which were sold within the last three years. After that period listings are no longer displayed in MLSListings.com. Pending listings are properties under contract and no longer available for sale. Contingent listings are properties where there is an accepted offer, and seller may be seeking back-up offers. Active listings are available for sale.
This listing information is up-to-date as of October 15, 2025. For the most current information, please contact Shannon Williams, (707) 888-1116
