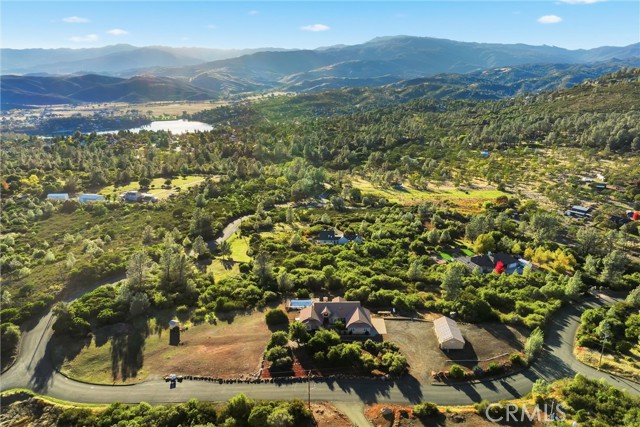Property Details
About this Property
Stunning 4.44-Acre Estate with Sweeping Valley Views! Tucked away on a scenic hillside just above Hidden Valley Lake in a sought-after neighborhood of high-end homes and private estates, this exquisite 3-bedroom, 2-bath, 2,165 sq. ft. custom home perfectly blends modern elegance with southwestern charm. Step inside to find soaring ceilings, rich dark oak hardwood floors, designer lighting and window coverings, French doors, and expansive picture windows framing the serene views. The inviting living area features a pellet stove with a custom mantle, creating a warm and welcoming atmosphere. The gourmet kitchen is a chef’s delight with tile flooring, Corian countertops, a raised breakfast bar, stainless steel KitchenAid appliances (including dual ovens and a gas cooktop), upgraded Alder cabinetry with pullouts, and a spacious pantry. Enjoy morning coffee in the cozy breakfast nook with a bay window overlooking the front stamped-concrete courtyard. Or host dinner parties in the formal dining room with doors leading out to the expansive deck. The private primary suite offers a peaceful retreat with a corner reading nook, oversized walk-in closet with built-in shelving, and a spa-inspired bath featuring radiant heated floors, a clawfoot soaking tub, and a large step-in shower. Step ou
MLS Listing Information
MLS #
CRLC25249490
MLS Source
California Regional MLS
Days on Site
5
Interior Features
Bedrooms
Ground Floor Bedroom, Primary Suite/Retreat
Kitchen
Other
Appliances
Dishwasher, Hood Over Range, Microwave, Other, Oven - Double, Oven - Electric, Refrigerator, Water Softener
Dining Room
Breakfast Bar, Breakfast Nook, Formal Dining Room, In Kitchen
Fireplace
Living Room, Pellet Stove
Laundry
In Laundry Room
Cooling
Ceiling Fan, Central Forced Air, Central Forced Air - Electric
Heating
Central Forced Air, Fireplace, Propane, Radiant, Stove - Pellet
Exterior Features
Roof
Tile
Pool
None, Other, Spa - Private
Style
Spanish
Horse Property
Yes
Parking, School, and Other Information
Garage/Parking
Attached Garage, Boat Dock, Drive Through, Garage, Gate/Door Opener, Off-Street Parking, Other, Room for Oversized Vehicle, RV Access, RV Possible, Garage: 6 Car(s)
Elementary District
Konocti Unified
High School District
Konocti Unified
Sewer
Septic Tank
Water
Other, Well
HOA Fee
$0
Neighborhood: Around This Home
Neighborhood: Local Demographics
Market Trends Charts
Nearby Homes for Sale
16270 Tinilyn Rd is a Single Family Residence in Middletown, CA 95457. This 2,165 square foot property sits on a 4.44 Acres Lot and features 3 bedrooms & 2 full bathrooms. It is currently priced at $650,000 and was built in 2006. This address can also be written as 16270 Tinilyn Rd, Middletown, CA 95457.
©2025 California Regional MLS. All rights reserved. All data, including all measurements and calculations of area, is obtained from various sources and has not been, and will not be, verified by broker or MLS. All information should be independently reviewed and verified for accuracy. Properties may or may not be listed by the office/agent presenting the information. Information provided is for personal, non-commercial use by the viewer and may not be redistributed without explicit authorization from California Regional MLS.
Presently MLSListings.com displays Active, Contingent, Pending, and Recently Sold listings. Recently Sold listings are properties which were sold within the last three years. After that period listings are no longer displayed in MLSListings.com. Pending listings are properties under contract and no longer available for sale. Contingent listings are properties where there is an accepted offer, and seller may be seeking back-up offers. Active listings are available for sale.
This listing information is up-to-date as of October 30, 2025. For the most current information, please contact Shannon Williams, (707) 888-1116











































