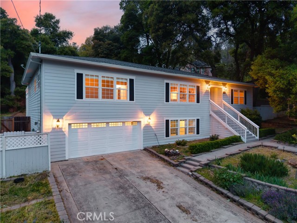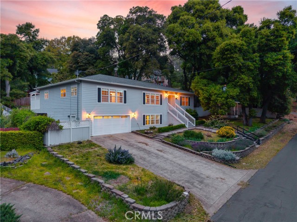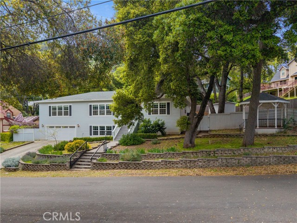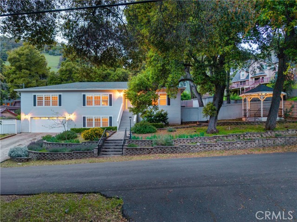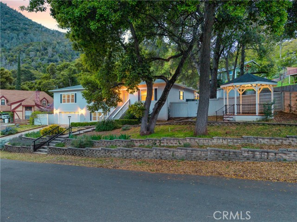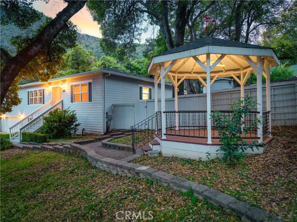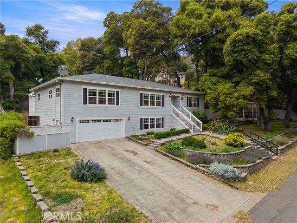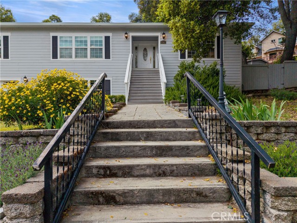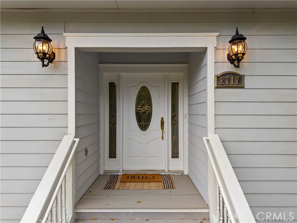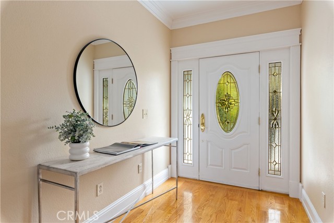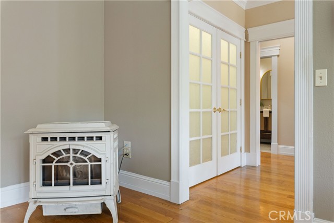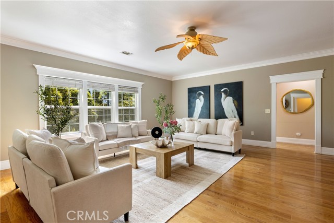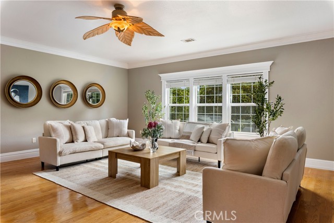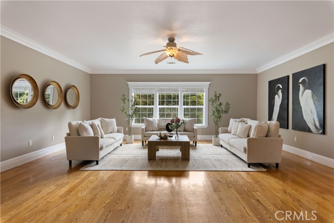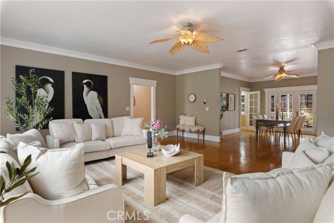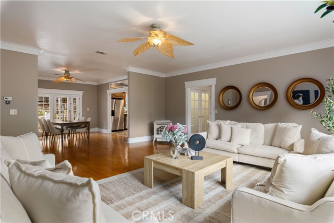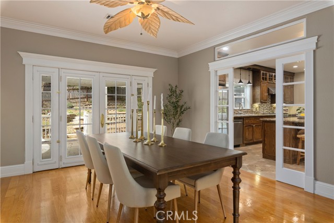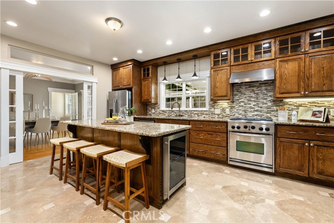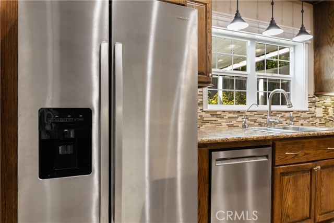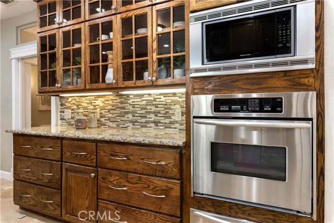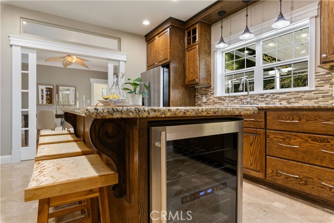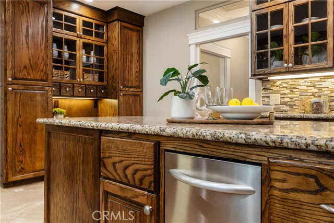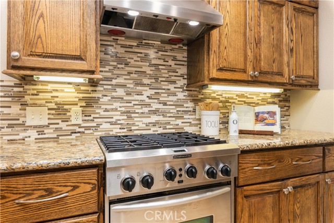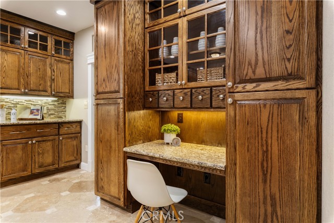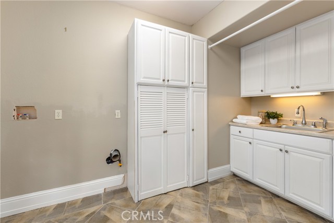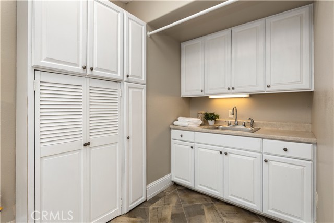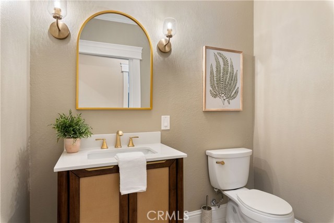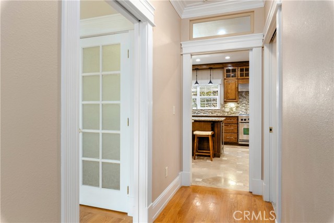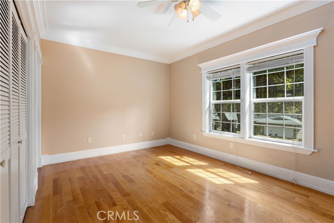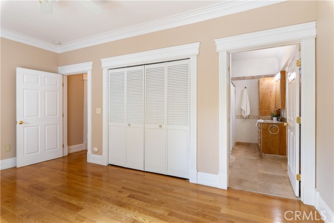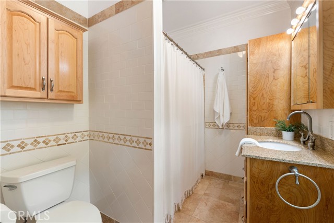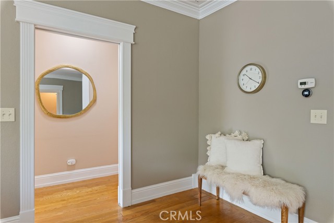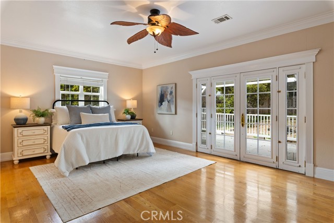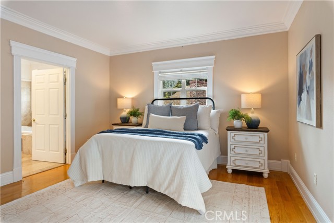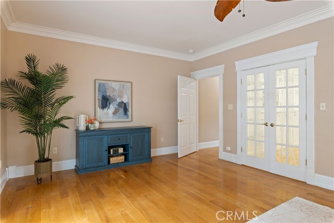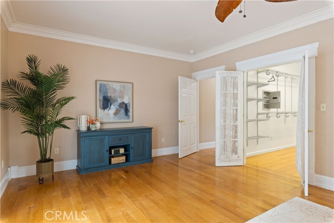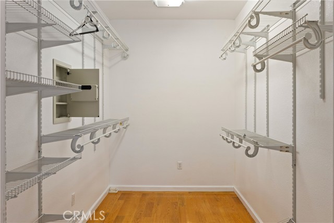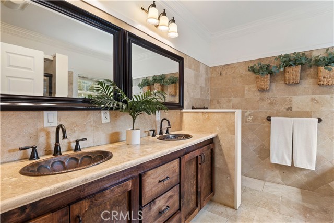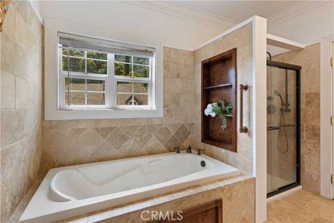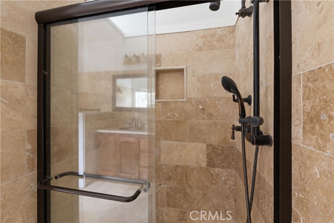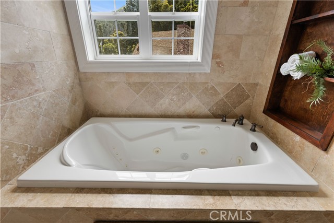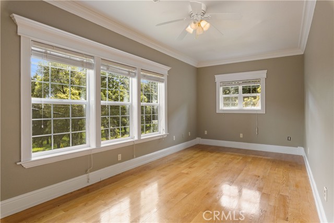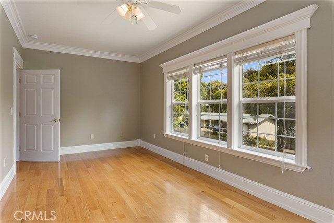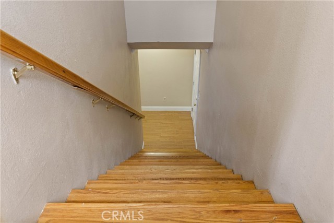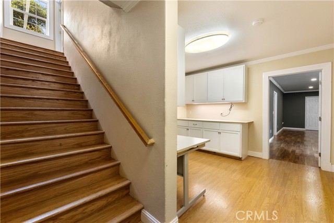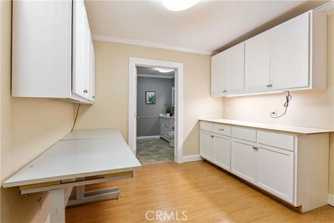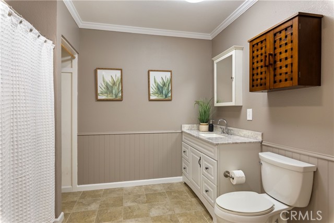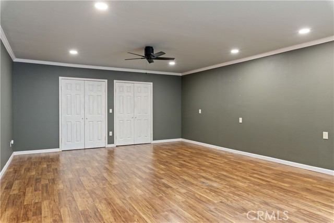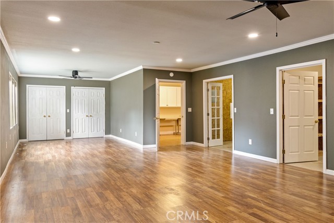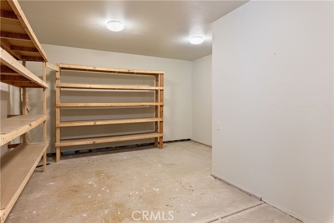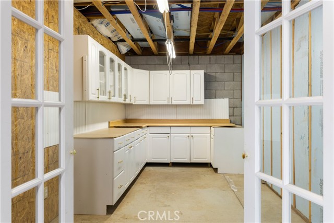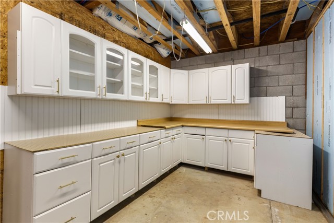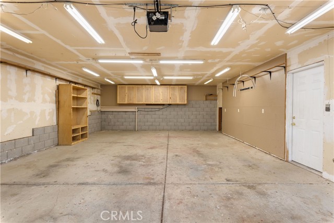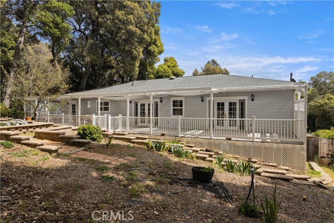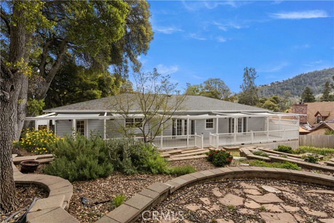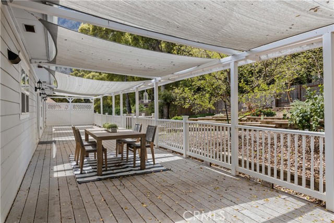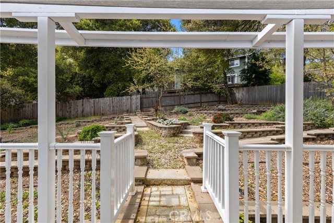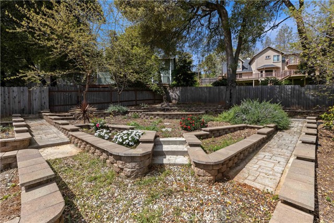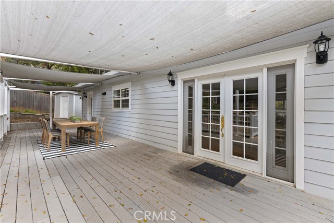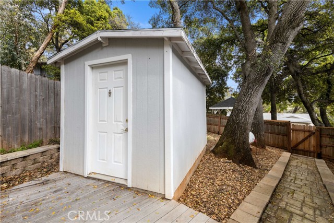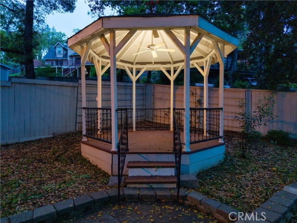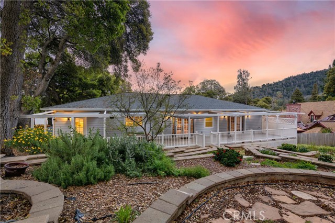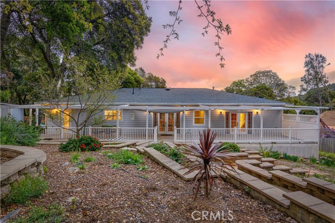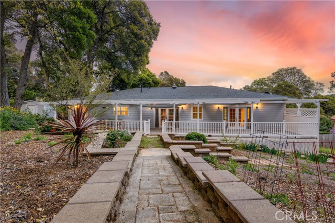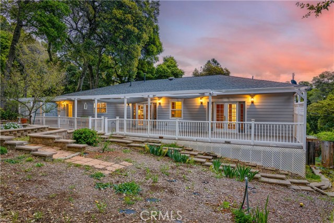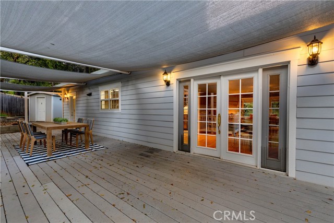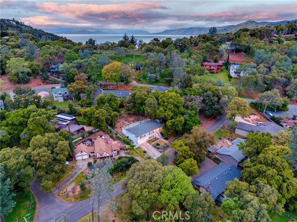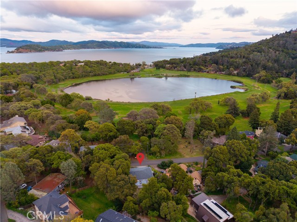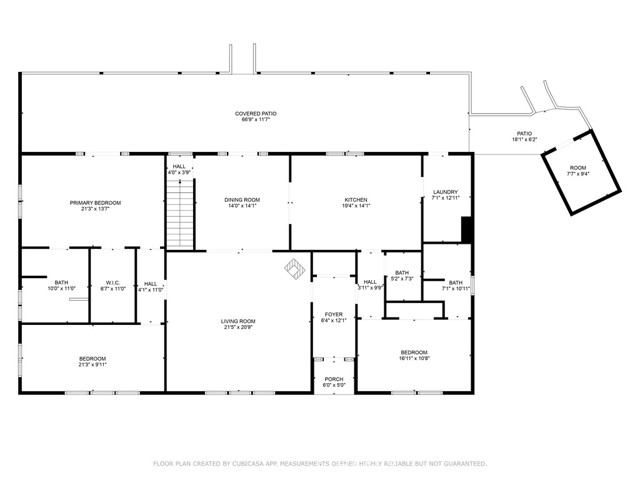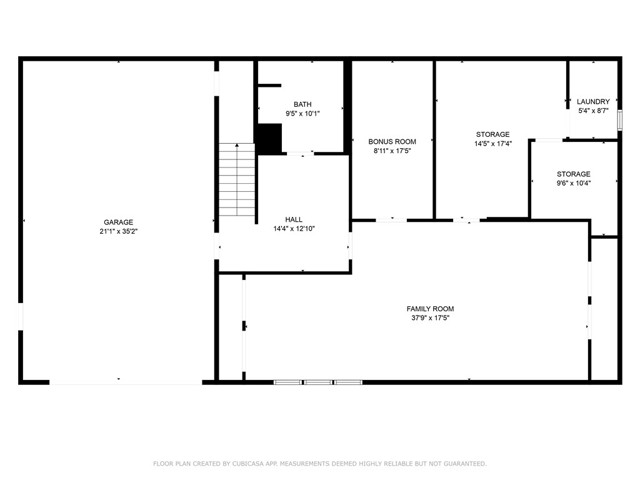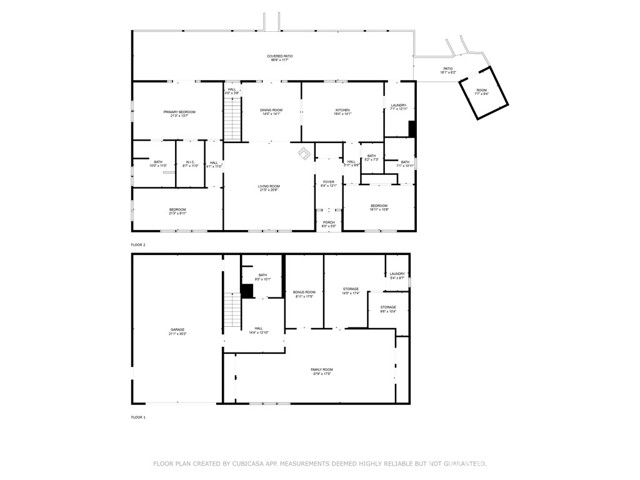2717 Buckingham Dr, Kelseyville, CA 95451
$599,500 Mortgage Calculator Active Single Family Residence
Property Details
About this Property
Nestled at the base of Mnt Konocti, this beautifully designed home offers the perfect blend of style and modern living. Located on a quiet street, the bright open floor plan is complemented by wood floors that flow seamlessly throughout. The spacious living and dining areas effortlessly lead into a large chef's kitchen, which is a chefs dream with tons of storage, counter top space, stainless appliances, double ovens, wine fridge, warming drawers, and a large island creating an ideal balance of elegance and functionality. The home features 3 bedrooms and 3.5 bathrooms. Offering not one, but two main level primary suites, the main including an oversized walk in closet, patio access and an elegantly designed ensuite bath, complete with a jetted soaking tub, separate glass-enclosed shower, and heated tile floors. Every door opens to a private backyard oasis, where lush greenery and serene outdoor spaces, create the perfect setting for relaxation and entertaining. . Downstairs you will find the additional 1400sqft of living space with a full bath and partial kitchen, perfect for an in law suite, home gym, theater, additional bedrooms, as well as offering a workshop space, and cold storage. An ideal turn key property in one of Lake County's most desirable neighborhoods. Enjoy your we
MLS Listing Information
MLS #
CRLC25252387
MLS Source
California Regional MLS
Days on Site
2
Interior Features
Bedrooms
Ground Floor Bedroom, Primary Suite/Retreat, Primary Suite/Retreat - 2+
Appliances
Dishwasher, Microwave, Other, Oven - Double, Oven Range - Gas, Refrigerator, Warming Drawer
Dining Room
Breakfast Bar, Other
Family Room
Other, Separate Family Room
Fireplace
Living Room
Laundry
In Laundry Room, Other
Cooling
Central Forced Air
Heating
Central Forced Air, Propane, Radiant
Exterior Features
Roof
Composition
Pool
None
Parking, School, and Other Information
Garage/Parking
Garage, Other, Garage: 4 Car(s)
Elementary District
Konocti Unified
High School District
Konocti Unified
Sewer
Septic Tank
Water
Other
HOA Fee
$173
HOA Fee Frequency
Annually
Complex Amenities
Barbecue Area, Boat Dock, Other
Zoning
R1
Neighborhood: Around This Home
Neighborhood: Local Demographics
Market Trends Charts
Nearby Homes for Sale
2717 Buckingham Dr is a Single Family Residence in Kelseyville, CA 95451. This 2,418 square foot property sits on a 0.28 Acres Lot and features 3 bedrooms & 3 full and 1 partial bathrooms. It is currently priced at $599,500 and was built in 2009. This address can also be written as 2717 Buckingham Dr, Kelseyville, CA 95451.
©2025 California Regional MLS. All rights reserved. All data, including all measurements and calculations of area, is obtained from various sources and has not been, and will not be, verified by broker or MLS. All information should be independently reviewed and verified for accuracy. Properties may or may not be listed by the office/agent presenting the information. Information provided is for personal, non-commercial use by the viewer and may not be redistributed without explicit authorization from California Regional MLS.
Presently MLSListings.com displays Active, Contingent, Pending, and Recently Sold listings. Recently Sold listings are properties which were sold within the last three years. After that period listings are no longer displayed in MLSListings.com. Pending listings are properties under contract and no longer available for sale. Contingent listings are properties where there is an accepted offer, and seller may be seeking back-up offers. Active listings are available for sale.
This listing information is up-to-date as of November 03, 2025. For the most current information, please contact Hannah Wright, (707) 262-1338
