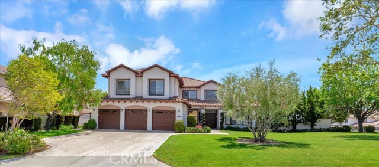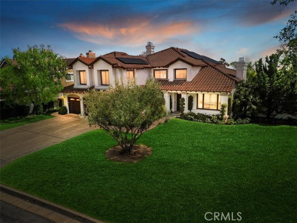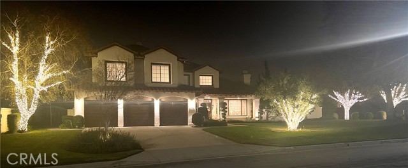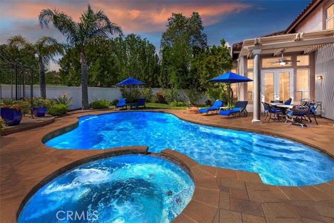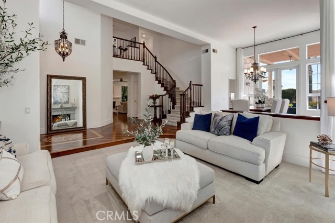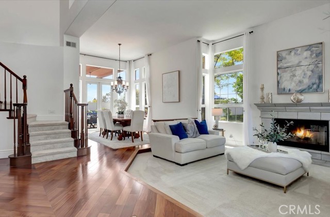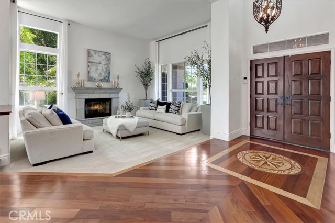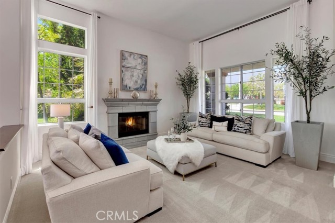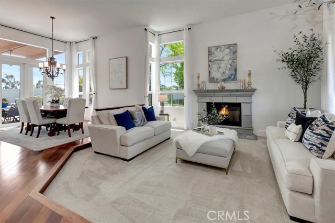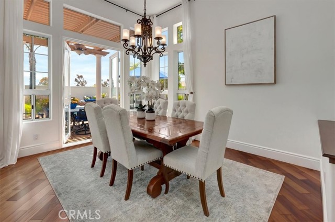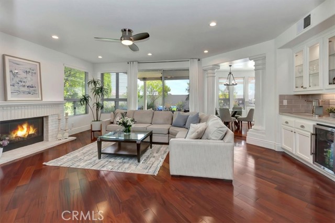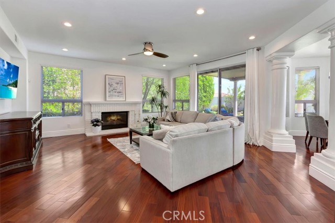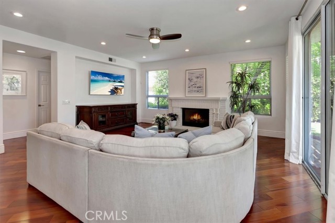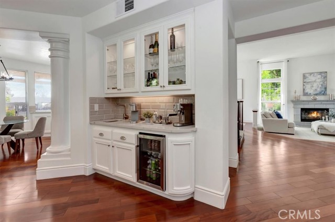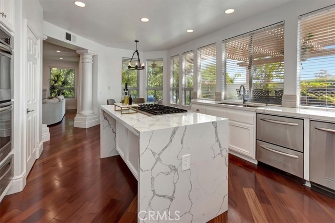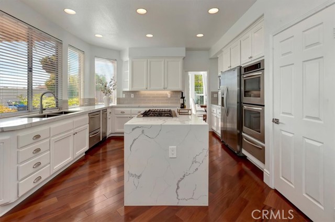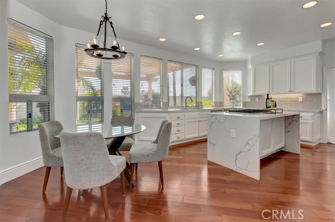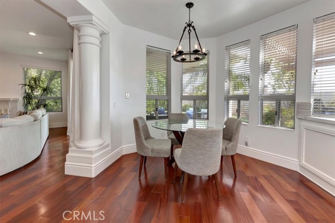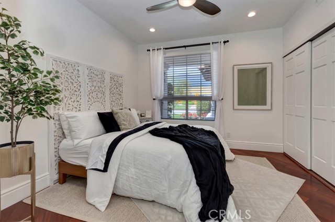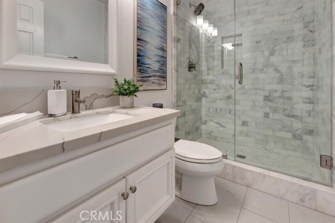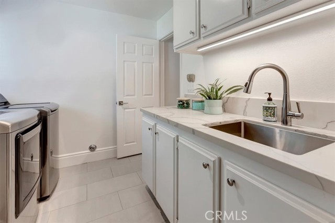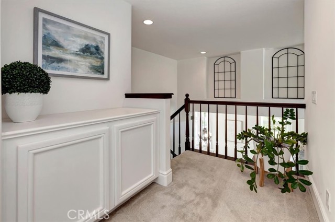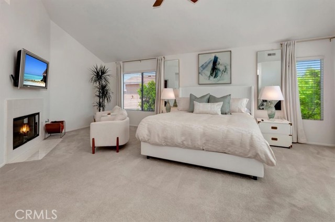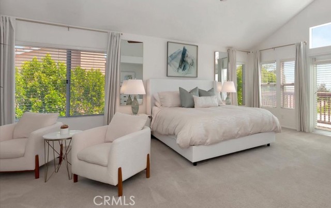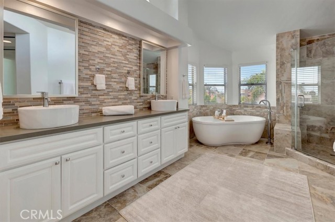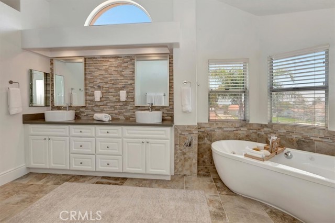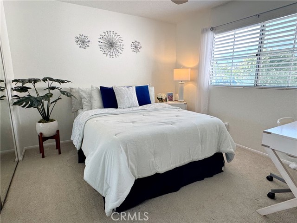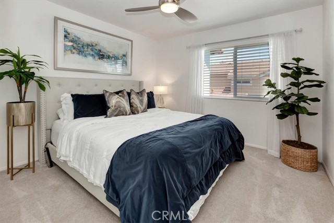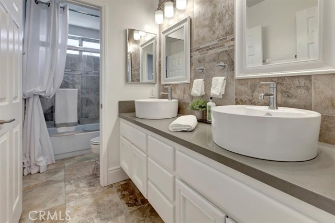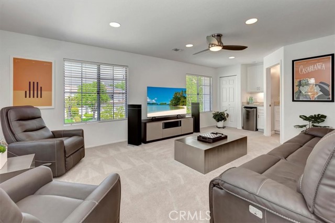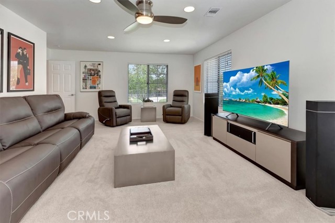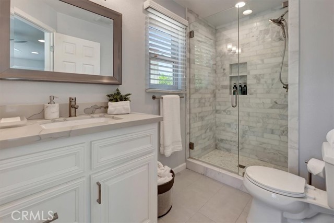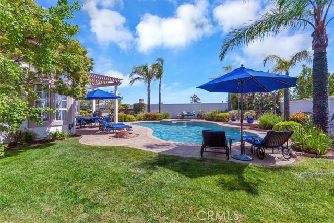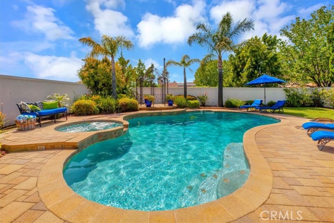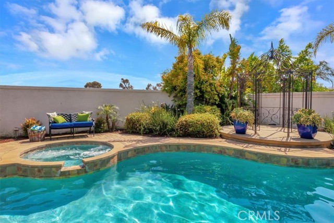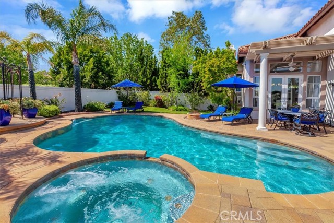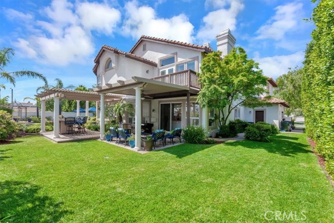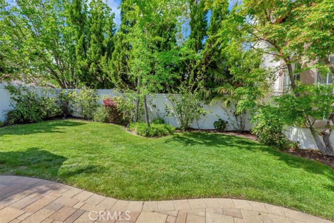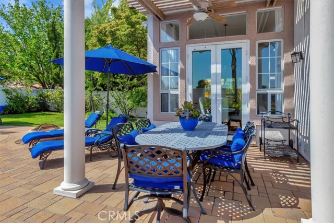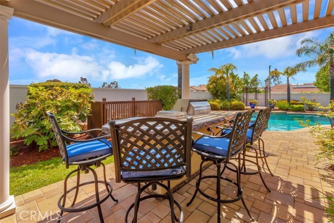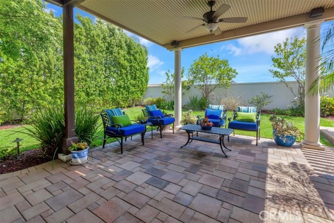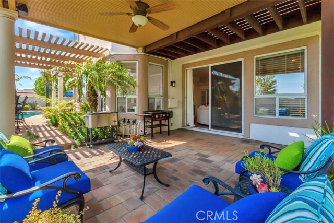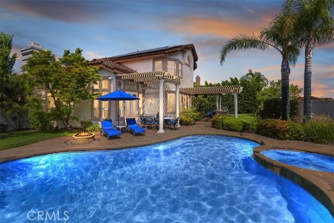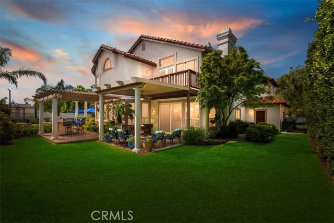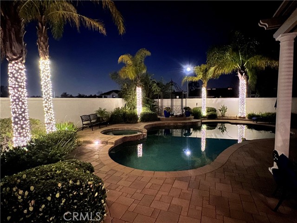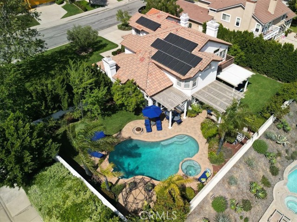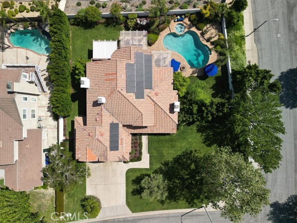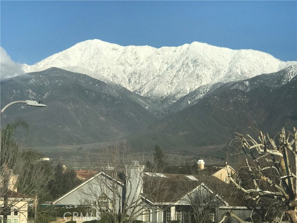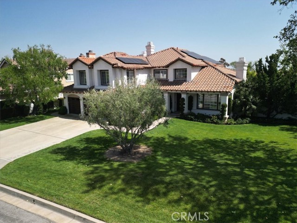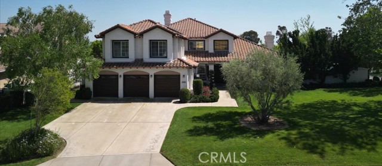14043 Shepherd Dr, Rancho Cucamonga, CA 91739
$1,688,000 Mortgage Calculator Active Single Family Residence
Property Details
About this Property
This graceful home features a wonderful sweeping frontage giving the property an estate-quality feel and imparting a welcome sense of separation from neighbors. The property’s setting is unmatched: *Park-like front yard *Rare fully-private backyard *Ideal southern exposure to maximize sunshine both indoors and out *Long views to the south as well as picturesque views of the mountains to the north *And an extremely quiet location within the community with very little street traffic. The home is designed for both comfortable daily living as well as grand-scale entertaining. The home has undergone a host of recent interior renovations, making it truly turnkey, move-in ready - including bedrooms, bathrooms, kitchen, wet bars, and laundry room—plus the addition of an entirely new 4th bathroom. Highlights include: *On-trend renovation *Impeccably maintained *5BR/4BA timeless interior design *Renovated downstairs bedroom with nearby full bathroom *Renovated second primary bedroom with its own wet bar and en suite bathroom, currently used as a media room *Renovated chef’s kitchen that includes Kitchen Aid stainless appliances, double convection self-cleaning ovens, dual-drawer dishwasher, warming drawer, microwave oven, retracting cooktop vent, and calacatta quartz countertops with water
MLS Listing Information
MLS #
CRLG25079669
MLS Source
California Regional MLS
Days on Site
34
Interior Features
Bedrooms
Dressing Area, Ground Floor Bedroom, Primary Suite/Retreat, Primary Suite/Retreat - 2+
Kitchen
Exhaust Fan, Other, Pantry
Appliances
Built-in BBQ Grill, Dishwasher, Exhaust Fan, Garbage Disposal, Ice Maker, Microwave, Other, Oven - Double, Oven - Electric, Oven - Self Cleaning, Refrigerator, Trash Compactor, Dryer, Washer, Warming Drawer
Dining Room
Breakfast Nook, In Kitchen, Other
Family Room
Other, Separate Family Room
Fireplace
Family Room, Fire Pit, Gas Burning, Living Room, Primary Bedroom, Other Location, Raised Hearth, Wood Burning
Laundry
Hookup - Gas Dryer, In Laundry Room, Other
Cooling
Ceiling Fan, Central Forced Air, Central Forced Air - Electric, Other
Heating
Central Forced Air, Fireplace, Forced Air, Gas
Exterior Features
Roof
Tile
Foundation
Slab
Pool
Fenced, Gunite, Heated, Heated - Gas, In Ground, Other, Pool - Yes, Spa - Private
Style
Contemporary, Mediterranean, Spanish
Parking, School, and Other Information
Garage/Parking
Attached Garage, Common Parking Area, Garage, Gate/Door Opener, Other, Garage: 3 Car(s)
High School District
Chaffey Joint Union High
Water
Other
HOA Fee
$0
Neighborhood: Around This Home
Neighborhood: Local Demographics
Market Trends Charts
Nearby Homes for Sale
14043 Shepherd Dr is a Single Family Residence in Rancho Cucamonga, CA 91739. This 3,563 square foot property sits on a 0.355 Acres Lot and features 5 bedrooms & 4 full bathrooms. It is currently priced at $1,688,000 and was built in 1991. This address can also be written as 14043 Shepherd Dr, Rancho Cucamonga, CA 91739.
©2025 California Regional MLS. All rights reserved. All data, including all measurements and calculations of area, is obtained from various sources and has not been, and will not be, verified by broker or MLS. All information should be independently reviewed and verified for accuracy. Properties may or may not be listed by the office/agent presenting the information. Information provided is for personal, non-commercial use by the viewer and may not be redistributed without explicit authorization from California Regional MLS.
Presently MLSListings.com displays Active, Contingent, Pending, and Recently Sold listings. Recently Sold listings are properties which were sold within the last three years. After that period listings are no longer displayed in MLSListings.com. Pending listings are properties under contract and no longer available for sale. Contingent listings are properties where there is an accepted offer, and seller may be seeking back-up offers. Active listings are available for sale.
This listing information is up-to-date as of April 29, 2025. For the most current information, please contact Albert Rogers, (949) 701-2000
