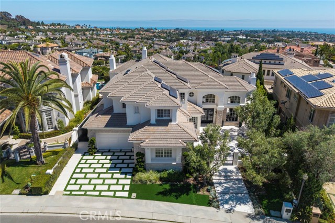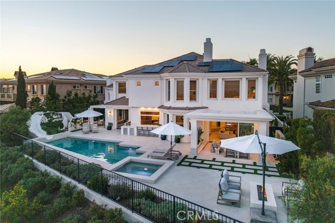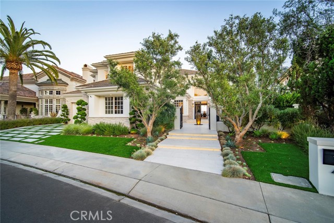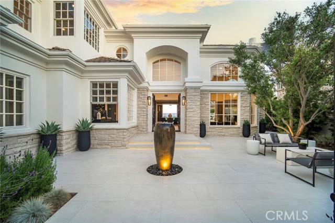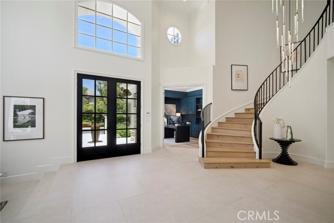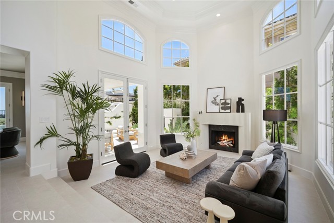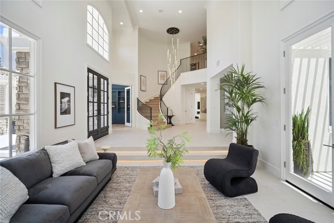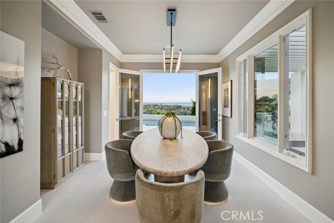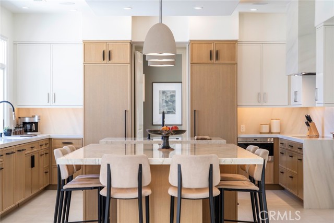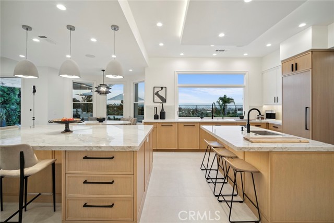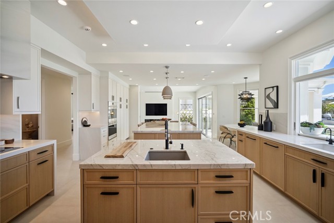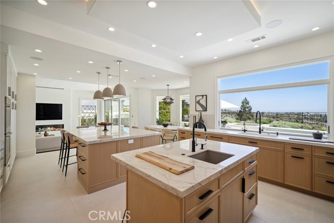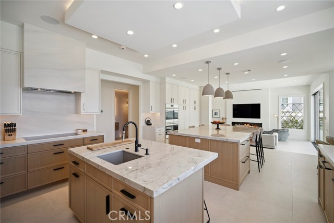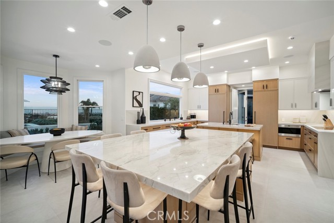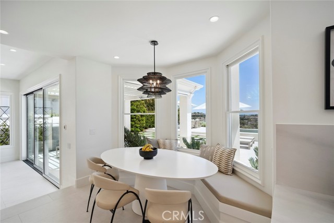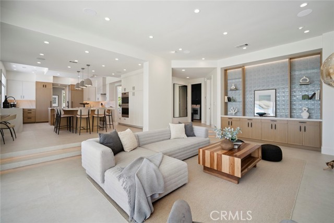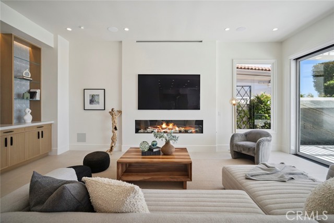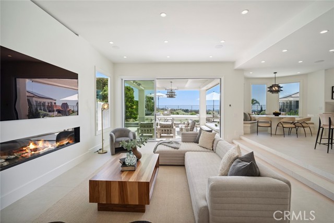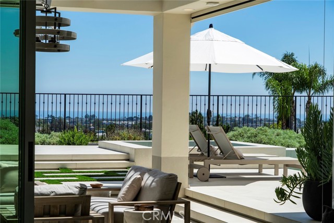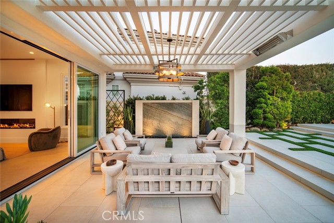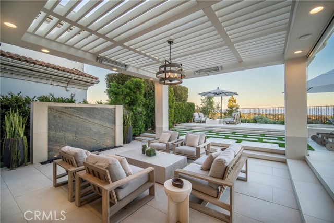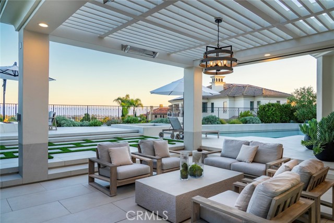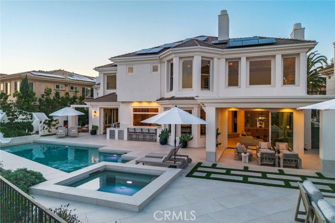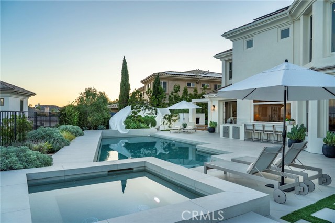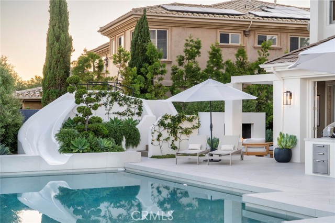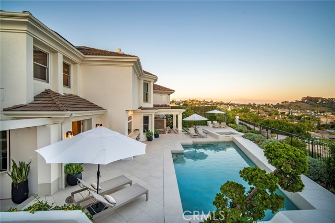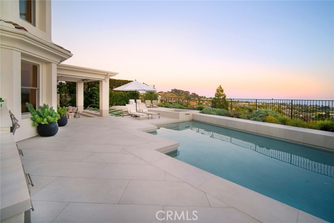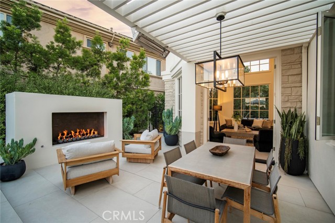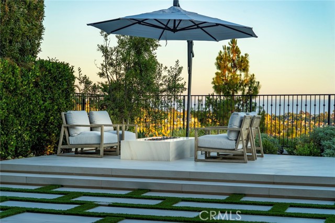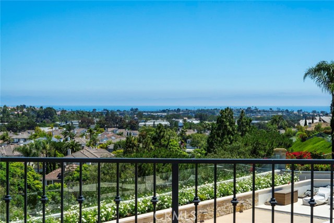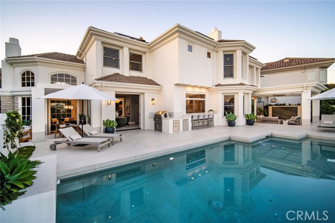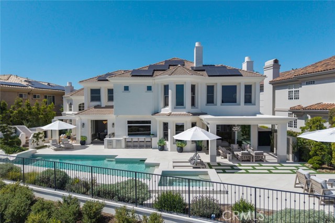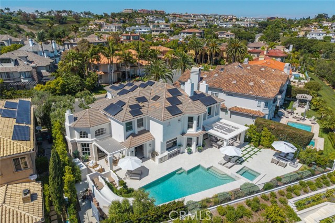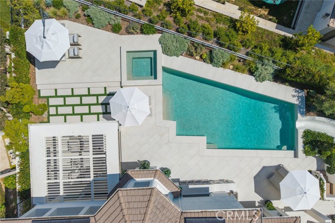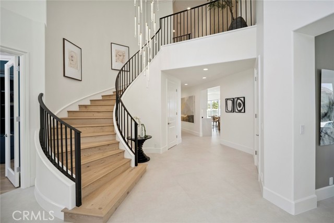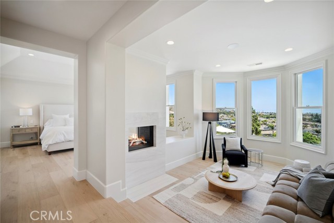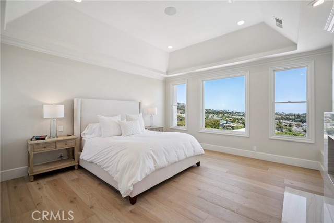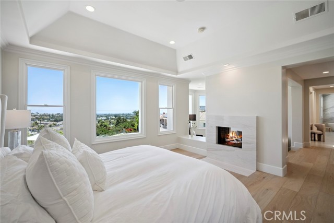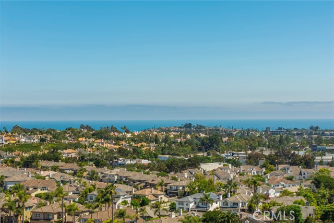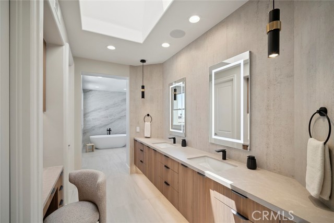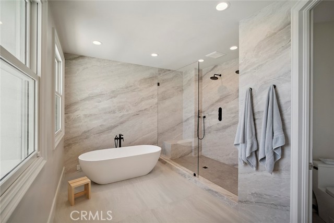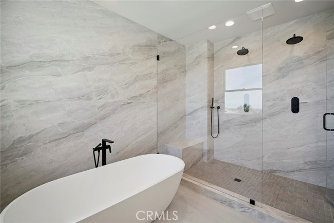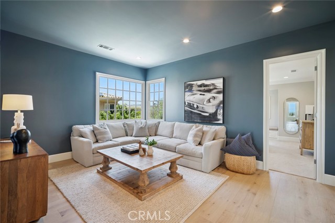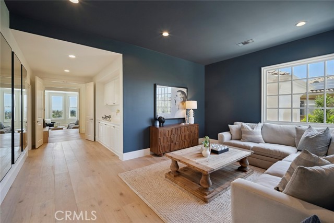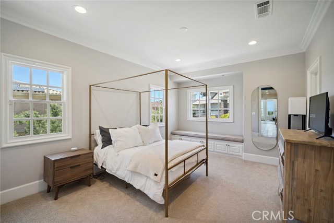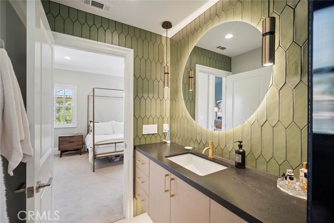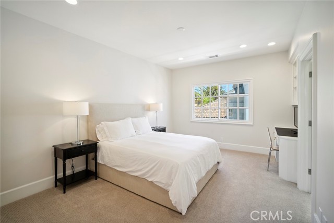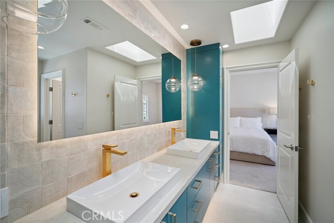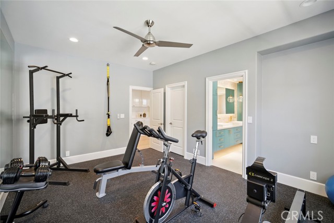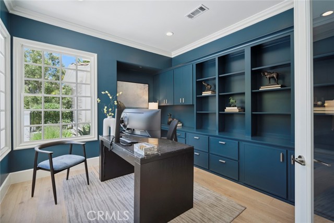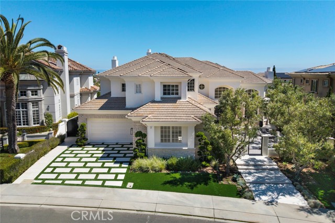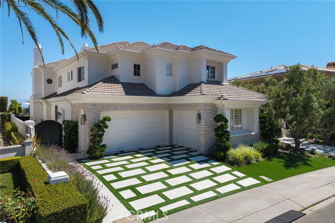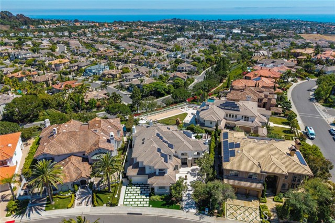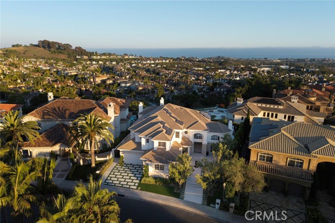4 Ebony Glade, Laguna Niguel, CA 92677
$6,350,000 Mortgage Calculator Contingent Single Family Residence
Property Details
About this Property
Completely reimagined with exquisite contemporary style, this one-of-a-kind ocean view home in guard-gated Ocean Ranch offers luxury living at its finest. Situated on a prime cul-de-sac lot, the property has been thoughtfully remodeled to maximize the excellent floor plan, south-facing views, and expansive lot. A privately gated courtyard welcomes you and sets the stage as you enter through striking glass double doors into a grand entryway. Inside, discover a refined living room, private office, elegant dining room, and glimpses of the sparkling pool and ocean beyond. The sleek chef’s kitchen, featuring dual islands and top-tier Wolf and Sub-Zero appliances, opens seamlessly to the backyard bar through an 8-foot flip-out window, perfect for effortless entertaining. It flows into a spacious family room with La Cantina sliding doors that create a wonderful indoor-outdoor lifestyle. A main-level bedroom with en-suite bath offers flexibility for guests or poolside use. A four-car garage and laundry room complete the first level. The backyard has been completely transformed into an entertainer’s dream with over 4,000 sqft of non-slip porcelain tile, firepit, patio covers, built-in BBQ, redesigned pool and spa, quartzite waterfall, automatic irrigation, landscape lighting, and more
MLS Listing Information
MLS #
CRLG25144415
MLS Source
California Regional MLS
Interior Features
Bedrooms
Ground Floor Bedroom, Primary Suite/Retreat
Bathrooms
Jack and Jill
Kitchen
Exhaust Fan, Other
Appliances
Exhaust Fan, Freezer, Garbage Disposal, Hood Over Range, Microwave, Other, Oven - Double, Oven - Gas, Oven Range - Built-In, Refrigerator, Water Softener, Warming Drawer
Dining Room
Formal Dining Room
Family Room
Other
Fireplace
Family Room, Living Room, Primary Bedroom, Outside, Two-Way
Laundry
Chute, Hookup - Gas Dryer, In Laundry Room
Cooling
Central Forced Air, Other
Heating
Forced Air
Exterior Features
Roof
Concrete
Pool
Community Facility, Heated, In Ground, Other, Pool - Yes, Spa - Private
Style
Custom
Parking, School, and Other Information
Garage/Parking
Garage, Garage: 4 Car(s)
Elementary District
Capistrano Unified
High School District
Capistrano Unified
HOA Fee
$450
HOA Fee Frequency
Monthly
Complex Amenities
Barbecue Area, Community Pool, Picnic Area, Playground
Contact Information
Listing Agent
Bryan Gerlach
Engel & Voelkers Dana Point
License #: 01906646
Phone: (949) 241-9059
Co-Listing Agent
Paul Brutoco
Engel & Volkers Dana Point
License #: 02146711
Phone: –
Neighborhood: Around This Home
Neighborhood: Local Demographics
Market Trends Charts
Nearby Homes for Sale
4 Ebony Glade is a Single Family Residence in Laguna Niguel, CA 92677. This 4,946 square foot property sits on a 0.26 Acres Lot and features 5 bedrooms & 4 full and 1 partial bathrooms. It is currently priced at $6,350,000 and was built in 1995. This address can also be written as 4 Ebony Glade, Laguna Niguel, CA 92677.
©2025 California Regional MLS. All rights reserved. All data, including all measurements and calculations of area, is obtained from various sources and has not been, and will not be, verified by broker or MLS. All information should be independently reviewed and verified for accuracy. Properties may or may not be listed by the office/agent presenting the information. Information provided is for personal, non-commercial use by the viewer and may not be redistributed without explicit authorization from California Regional MLS.
Presently MLSListings.com displays Active, Contingent, Pending, and Recently Sold listings. Recently Sold listings are properties which were sold within the last three years. After that period listings are no longer displayed in MLSListings.com. Pending listings are properties under contract and no longer available for sale. Contingent listings are properties where there is an accepted offer, and seller may be seeking back-up offers. Active listings are available for sale.
This listing information is up-to-date as of July 18, 2025. For the most current information, please contact Bryan Gerlach, (949) 241-9059
