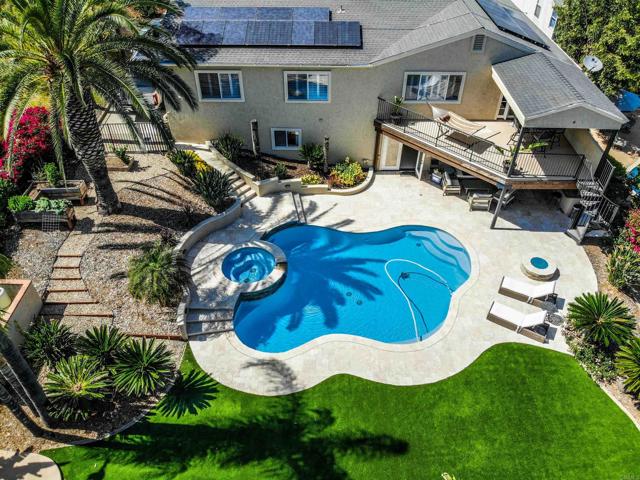1231 W 12th Ave., Escondido, CA 92025
$1,270,000 Mortgage Calculator Sold on Apr 28, 2025 Single Family Residence
Property Details
About this Property
Welcome to this exquisite 2-story custom home nestled atop a tranquil cul-de-sac in Escondido. Boasting 3 spacious bedrooms, 3 bathrooms, 2,399 sq. ft of living space, 0.29 acre lot and breathtaking panoramic mountain views. Inside you'll find a gourmet kitchen fit for a chef, complete with real stone slab quartzite countertops, a lavish island, warming drawer, pull-out cabinet drawers, stainless steel fridge, and a double oven. Charming stone fireplace in the cozy breakfast nook. Premium travertine, hardwood, and carpet flooring, plantation shutters, and dual pane windows, with air conditioning and a split-unit in the primary bedroom for year-round comfort. The primary suite offers a retreat area and a newly updated primary bathroom/shower. The versatile downstairs area – optional multi-generational living or rental opportunity - includes a large great room perfect for a game room, playroom, or a media room, a kitchenette, a full bedroom and bathroom, and a bonus room ideal for an office, workout room or a hobby room. The outdoor oasis features a re-plastered pool (approx. 5’) and spa, a gas firepit, and a built-in BBQ, all surrounded by lush landscaping. Additional amenities include RV parking, attic fan, 60 solar panels (40 owned, 20 pre-paid leased through SunRun), mature ora
MLS Listing Information
MLS #
CRNDP2502147
MLS Source
California Regional MLS
Interior Features
Bedrooms
Ground Floor Bedroom, Primary Suite/Retreat
Kitchen
Exhaust Fan, Other
Appliances
Built-in BBQ Grill, Cooktop - Gas, Dishwasher, Exhaust Fan, Garbage Disposal, Hood Over Range, Microwave, Other, Oven - Double, Oven Range - Built-In, Oven Range - Gas, Refrigerator, Dryer, Washer, Warming Drawer
Dining Room
Breakfast Bar, Breakfast Nook, Formal Dining Room, In Kitchen
Family Room
Other
Fireplace
Gas Burning, Kitchen, Wood Burning
Laundry
In Garage
Cooling
Ceiling Fan, Central Forced Air, Central Forced Air - Electric, Central Forced Air - Gas
Heating
Central Forced Air, Electric, Fireplace, Forced Air, Multi Type
Exterior Features
Roof
Shingle
Foundation
Combination, Concrete Perimeter
Pool
Heated, In Ground, Other
Parking, School, and Other Information
Garage/Parking
Garage, Gate/Door Opener, Other, RV Access, Side By Side, Garage: 2 Car(s)
High School District
Escondido Union High
HOA Fee
$0
Zoning
R-1
Neighborhood: Around This Home
Neighborhood: Local Demographics
Market Trends Charts
1231 W 12th Ave. is a Single Family Residence in Escondido, CA 92025. This 2,399 square foot property sits on a 0.289 Acres Lot and features 3 bedrooms & 3 full bathrooms. It is currently priced at $1,270,000 and was built in 1976. This address can also be written as 1231 W 12th Ave., Escondido, CA 92025.
©2025 California Regional MLS. All rights reserved. All data, including all measurements and calculations of area, is obtained from various sources and has not been, and will not be, verified by broker or MLS. All information should be independently reviewed and verified for accuracy. Properties may or may not be listed by the office/agent presenting the information. Information provided is for personal, non-commercial use by the viewer and may not be redistributed without explicit authorization from California Regional MLS.
Presently MLSListings.com displays Active, Contingent, Pending, and Recently Sold listings. Recently Sold listings are properties which were sold within the last three years. After that period listings are no longer displayed in MLSListings.com. Pending listings are properties under contract and no longer available for sale. Contingent listings are properties where there is an accepted offer, and seller may be seeking back-up offers. Active listings are available for sale.
This listing information is up-to-date as of April 29, 2025. For the most current information, please contact Becca Berlinsky, (760) 525-5625
