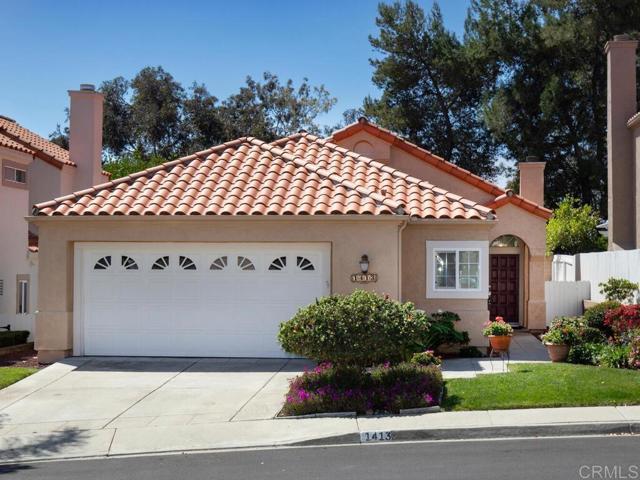1413 Genoa Dr, Vista, CA 92081
$855,000 Mortgage Calculator Sold on May 5, 2025 Single Family Residence
Property Details
About this Property
Rarely available 1 story home in the highly desirable Tuscany at Shadowridge Community. As soon as you walk towards the front door you will immediately notice all the beautiful plants and greenery which adds a peaceful feeling of home. The inside of the home is light and bright with soring high vaulted ceilings plus a skylight which adds even more light into the home. The inside of the home has been completely repainted including all cabinets in the Kitchen, hallway & both Bathrooms. There is tile flooring in the Kitchen, Dining Room, Living Room & both Bathrooms. The rest of the home has hardwood flooring which has been refinished plus new carpet in the closets. The Kitchen is perfect for the Chef in the family. It has long granite slab counters, lots of freshly painted cabinets for storage & a Nook for more casual dining. There is a formal Dining Room as well as a room located off the Kitchen which can be used as a Den/Office/Family Room/Future 3rd Bedroom? The Primary Bathroom has been updated with a large step in shower w/ custom tile surround. The Living Room & Primary Bedroom are located in the back of the home & both rooms have sliding glass doors to access the Backyard. This Backyard is an entertainer’s delight with lovely flowering plants, lots of green grass & still are
MLS Listing Information
MLS #
CRNDP2503532
MLS Source
California Regional MLS
Interior Features
Bedrooms
Ground Floor Bedroom, Primary Suite/Retreat
Kitchen
Other
Appliances
Cooktop - Gas, Dishwasher, Garbage Disposal, Microwave, Other, Oven - Gas, Oven Range, Oven Range - Gas
Dining Room
Breakfast Nook, Formal Dining Room, In Kitchen, Other
Family Room
Separate Family Room
Fireplace
Gas Burning, Gas Starter, Living Room, Wood Burning
Laundry
Hookup - Gas Dryer, In Garage
Cooling
Central Forced Air
Heating
Central Forced Air, Forced Air, Gas
Exterior Features
Foundation
Concrete Perimeter
Pool
Community Facility, Fenced, In Ground, Spa - Community Facility
Style
Ranch
Parking, School, and Other Information
Garage/Parking
Common Parking Area, Garage, Gate/Door Opener, Off-Street Parking, Other, Private / Exclusive, Garage: 2 Car(s)
Elementary District
Vista Unified
High School District
Vista Unified
HOA Fee
$160
HOA Fee Frequency
Monthly
Complex Amenities
Community Pool
Zoning
R1
Contact Information
Listing Agent
Tanya Gabriella Holtz
Berkshire Hathaway HomeService
License #: 01475393
Phone: (760) 535-1962
Co-Listing Agent
Glenn Holtz
Berkshire Hathaway HomeService
License #: 01233684
Phone: (760) 518-3511
Neighborhood: Around This Home
Neighborhood: Local Demographics
Market Trends Charts
1413 Genoa Dr is a Single Family Residence in Vista, CA 92081. This 1,403 square foot property sits on a 6,955 Sq Ft Lot and features 2 bedrooms & 2 full bathrooms. It is currently priced at $855,000 and was built in 1989. This address can also be written as 1413 Genoa Dr, Vista, CA 92081.
©2025 California Regional MLS. All rights reserved. All data, including all measurements and calculations of area, is obtained from various sources and has not been, and will not be, verified by broker or MLS. All information should be independently reviewed and verified for accuracy. Properties may or may not be listed by the office/agent presenting the information. Information provided is for personal, non-commercial use by the viewer and may not be redistributed without explicit authorization from California Regional MLS.
Presently MLSListings.com displays Active, Contingent, Pending, and Recently Sold listings. Recently Sold listings are properties which were sold within the last three years. After that period listings are no longer displayed in MLSListings.com. Pending listings are properties under contract and no longer available for sale. Contingent listings are properties where there is an accepted offer, and seller may be seeking back-up offers. Active listings are available for sale.
This listing information is up-to-date as of May 06, 2025. For the most current information, please contact Tanya Gabriella Holtz, (760) 535-1962
