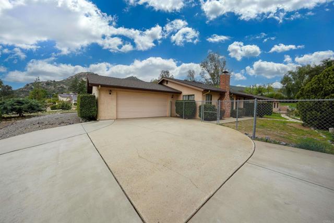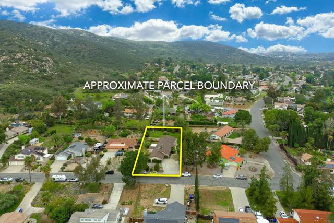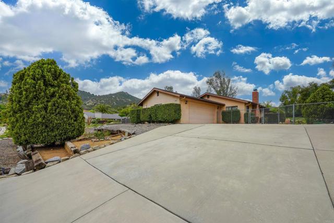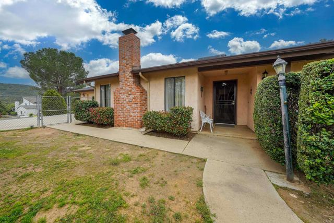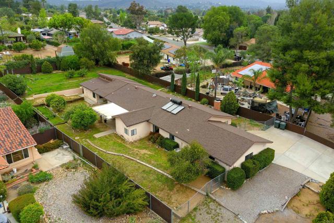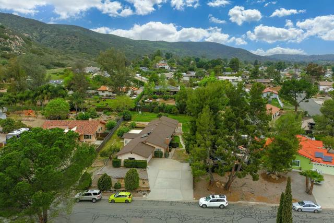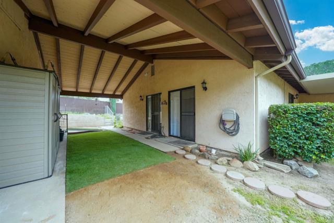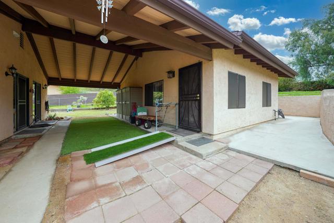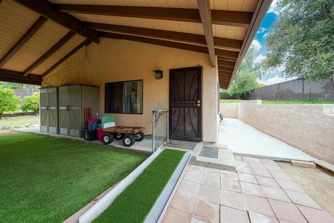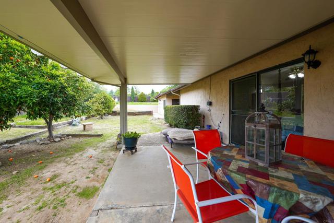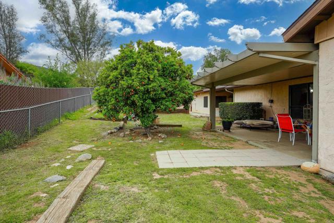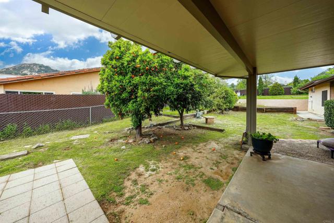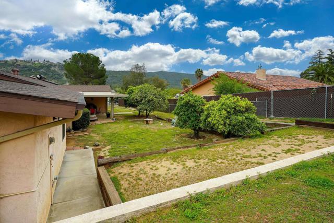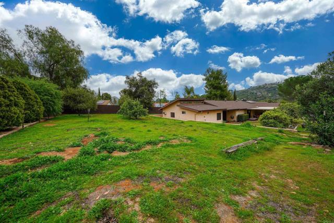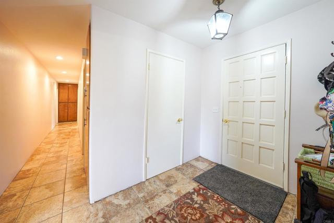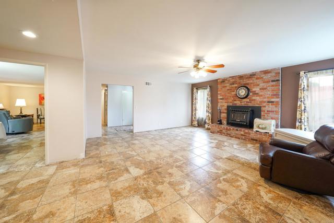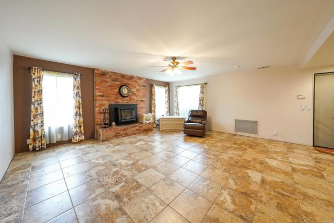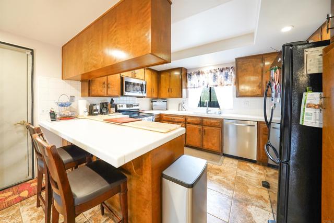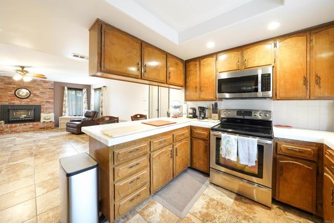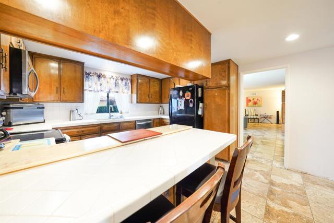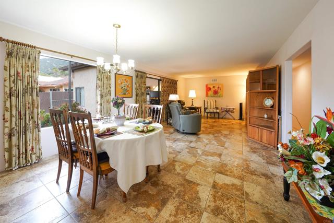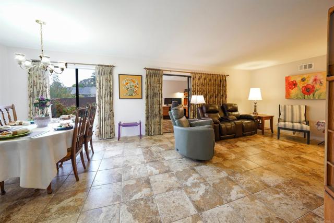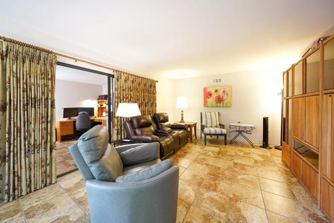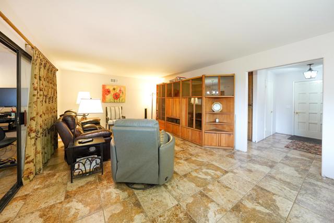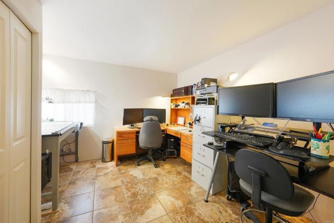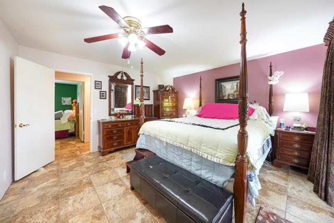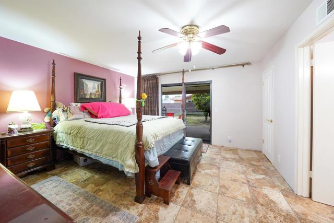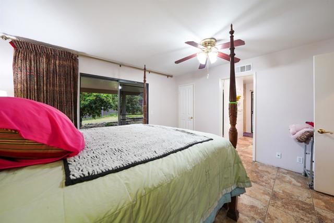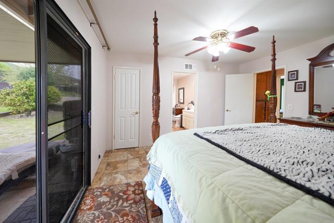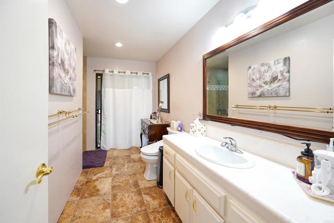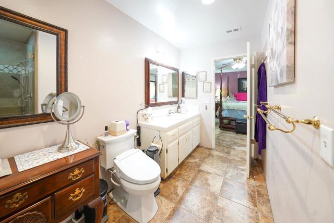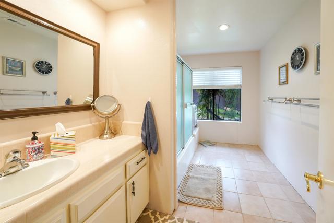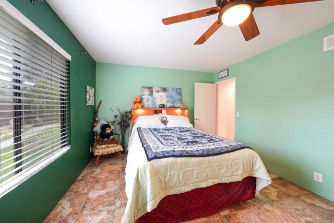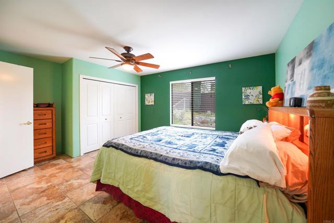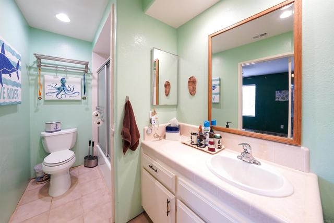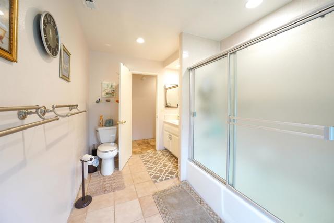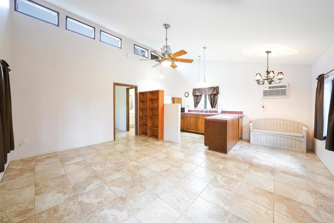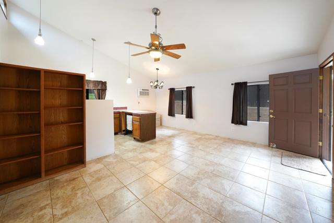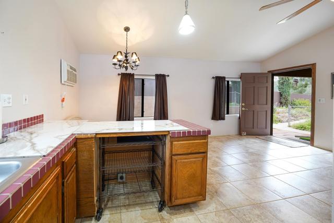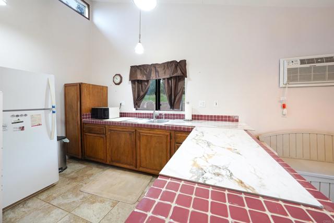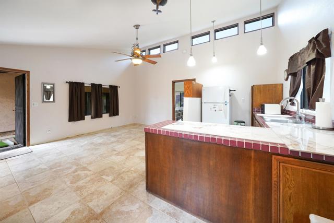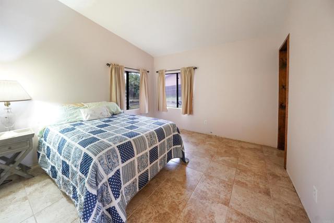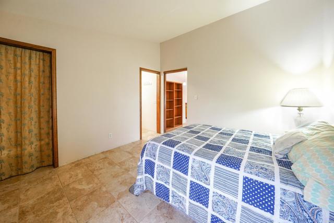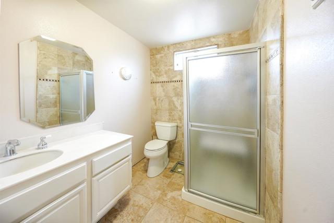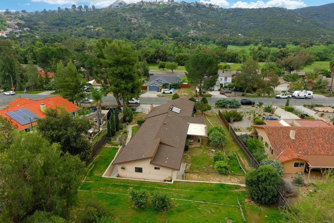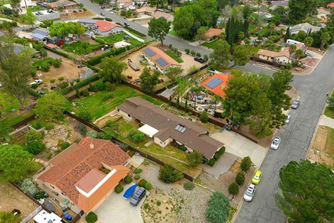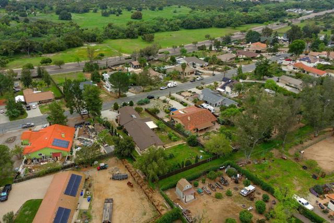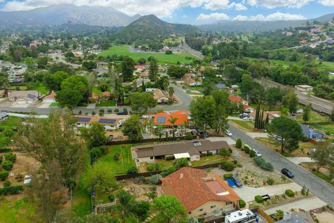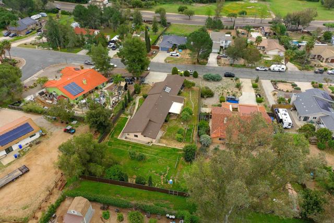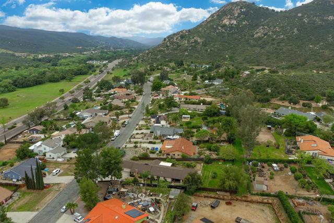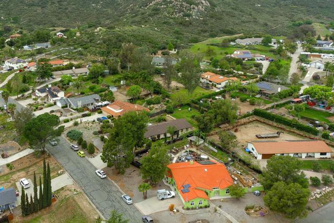Property Details
About this Property
YES two on one and move-in ready. Main residence is 3BR/3BA, office and spacious living combo dining room. You will love the family room featuring an inviting floor to ceiling brick fireplace with OLYMPIC STOVE insert and hearth, lots of light, custom drapes and porceline tiled floor that extends throughout the home with exception of 2 baths. The kitchen is enhanced by stainless steel, newer appliances, lots of counter space and breakfast bar. The master suite has a slider that opens to large covered patio with fragrance of the blooming assorted citrus trees and remodeled master shower and floor with slider to covered breezeway and yard. The second bedroom or master has its own full tub/shower, tiled counter and slider to breezeway. There is a 3rd full bath and this services the living area and 3rd bedroom. Tge home is serviced by solar hot water. The quest quarters is attached by a vaulted breezeway and has soaring ceiling, mini-kitchen and bedroom with walk-in closet and tiled shower. The property is fenced, attached 2 car garage, well (non-operational/needs pump/repair), stucco wall and usable area for your horse or? RARE FIND and lets make an appointment to view! PLEASE see documents for home + guest house floorplans and building records.
MLS Listing Information
MLS #
CRNDP2503659
MLS Source
California Regional MLS
Days on Site
26
Interior Features
Bedrooms
Ground Floor Bedroom, Primary Suite/Retreat, Primary Suite/Retreat - 2+
Appliances
Dishwasher, Garbage Disposal, Ice Maker, Oven - Electric, Oven - Self Cleaning, Oven Range - Electric
Dining Room
Breakfast Bar, Dining Area in Living Room
Family Room
Separate Family Room
Fireplace
Blower Fan, Family Room, Raised Hearth, Wood Stove
Laundry
In Garage
Cooling
Ceiling Fan, Central Forced Air, Central Forced Air - Electric
Heating
Central Forced Air, Electric, Forced Air
Exterior Features
Roof
Shingle
Foundation
Concrete Perimeter, Permanent
Pool
Community Facility, Gunite, Heated, In Ground, Other, Spa - Community Facility
Style
Ranch
Horse Property
Yes
Parking, School, and Other Information
Garage/Parking
Garage, Other, Private / Exclusive, Garage: 2 Car(s)
Elementary District
Ramona City Unified
High School District
Ramona City Unified
HOA Fee
$175
HOA Fee Frequency
Monthly
Complex Amenities
Barbecue Area, Club House, Community Pool, Golf Course, Other, Park, Picnic Area, Playground, Pond Year Round
Zoning
R-1 Residential
Neighborhood: Around This Home
Neighborhood: Local Demographics
Market Trends Charts
Nearby Homes for Sale
23416 Glenn Ellen Way is a Single Family Residence in Ramona, CA 92065. This 2,590 square foot property sits on a 0.428 Acres Lot and features 4 bedrooms & 4 full bathrooms. It is currently priced at $795,800 and was built in 1978. This address can also be written as 23416 Glenn Ellen Way, Ramona, CA 92065.
©2025 California Regional MLS. All rights reserved. All data, including all measurements and calculations of area, is obtained from various sources and has not been, and will not be, verified by broker or MLS. All information should be independently reviewed and verified for accuracy. Properties may or may not be listed by the office/agent presenting the information. Information provided is for personal, non-commercial use by the viewer and may not be redistributed without explicit authorization from California Regional MLS.
Presently MLSListings.com displays Active, Contingent, Pending, and Recently Sold listings. Recently Sold listings are properties which were sold within the last three years. After that period listings are no longer displayed in MLSListings.com. Pending listings are properties under contract and no longer available for sale. Contingent listings are properties where there is an accepted offer, and seller may be seeking back-up offers. Active listings are available for sale.
This listing information is up-to-date as of May 11, 2025. For the most current information, please contact Sharon Quisenberry, (760) 787-3177
