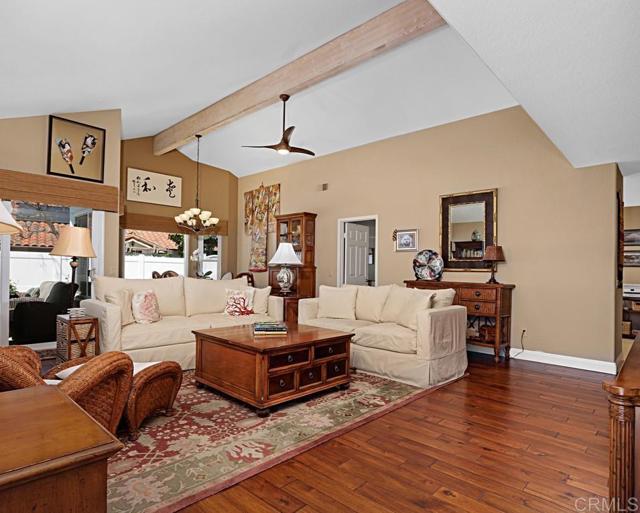4895 Galicia Way, Oceanside, CA 92056
$1,189,000 Mortgage Calculator Sold on May 7, 2025 Single Family Residence
Property Details
About this Property
Exceptional single level St. Tropez Model with enclosed atrium adding 45 additional square feet of living space, all painted in neutral palette. Lofted ceilings offer spacious living with high quality engineered hardwood flooring and cozy carpet, dual pane windows throughout, renovated Kitchen, Master Bath and Guest Bath. Custom walk-in storage closet measuring 11'6" provides expansive, additional shelving and wardrobe space, as well as the closet storage in Den with ample shelving. Retractable screen doors on front door, kitchen door exiting to back yard and pedestrian door leading to garage from home. Garage has custom broom closet and 2 overhead storage racks. Vinyl fencing on all sides of this lovely and private outdoor gardens embellished with Saltillo Tile application. Low maintenance plantings, professionally landscaped includes bountiful lemon tree, as well as lovely hybrid tea roses in raised planter bed at rear perimeter of yard. Wonderful outdoor living for your pleasure and relaxation! Repiped for hot and cold water in 2018. Property has been lovingly care for and well maintained.....and is waiting now for its new Owner(s).
MLS Listing Information
MLS #
CRNDP2503775
MLS Source
California Regional MLS
Interior Features
Bedrooms
Ground Floor Bedroom, Primary Suite/Retreat
Kitchen
Other
Appliances
Cooktop - Gas, Dishwasher, Garbage Disposal, Microwave, Other, Oven - Gas, Oven Range - Gas, Refrigerator, Dryer, Washer
Fireplace
None
Laundry
In Laundry Room, Other
Cooling
Central Forced Air
Exterior Features
Pool
Community Facility, Heated, Heated - Solar, In Ground, Lap, Other, Sport
Style
Mediterranean
Parking, School, and Other Information
Garage/Parking
Garage: 2 Car(s)
Elementary District
Vista Unified
High School District
Vista Unified
HOA Fee
$694
HOA Fee Frequency
Monthly
Complex Amenities
Barbecue Area, Billiard Room, Club House, Community Pool, Conference Facilities, Golf Course, Gym / Exercise Facility, Other, Park
Zoning
R-1
Contact Information
Listing Agent
Cyndy Hamasaki
Allison James Estates & Homes
License #: 01390284
Phone: (760) 835-4050
Co-Listing Agent
Tk Smith
Allison James Estates & Homes
License #: 02229587
Phone: (760) 612-1915
Neighborhood: Around This Home
Neighborhood: Local Demographics
Market Trends Charts
4895 Galicia Way is a Single Family Residence in Oceanside, CA 92056. This 1,845 square foot property sits on a 4,737 Sq Ft Lot and features 2 bedrooms & 2 full bathrooms. It is currently priced at $1,189,000 and was built in 1986. This address can also be written as 4895 Galicia Way, Oceanside, CA 92056.
©2025 California Regional MLS. All rights reserved. All data, including all measurements and calculations of area, is obtained from various sources and has not been, and will not be, verified by broker or MLS. All information should be independently reviewed and verified for accuracy. Properties may or may not be listed by the office/agent presenting the information. Information provided is for personal, non-commercial use by the viewer and may not be redistributed without explicit authorization from California Regional MLS.
Presently MLSListings.com displays Active, Contingent, Pending, and Recently Sold listings. Recently Sold listings are properties which were sold within the last three years. After that period listings are no longer displayed in MLSListings.com. Pending listings are properties under contract and no longer available for sale. Contingent listings are properties where there is an accepted offer, and seller may be seeking back-up offers. Active listings are available for sale.
This listing information is up-to-date as of May 10, 2025. For the most current information, please contact Cyndy Hamasaki, (760) 835-4050
