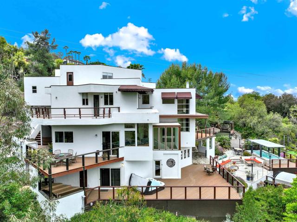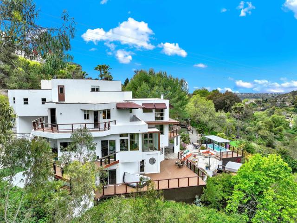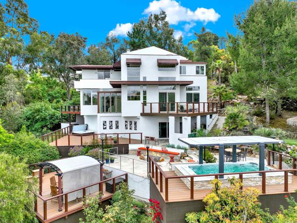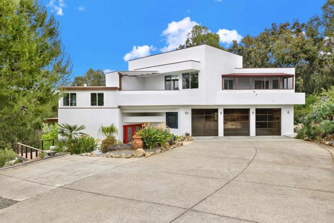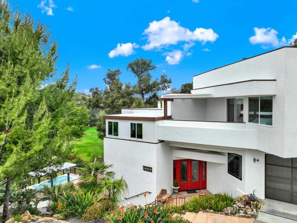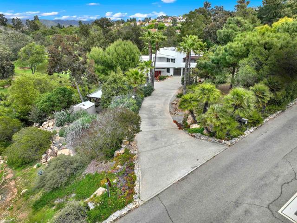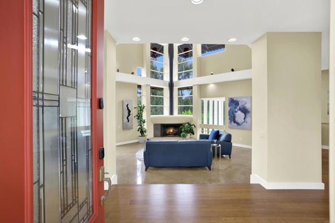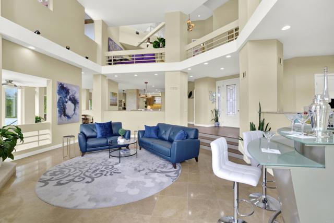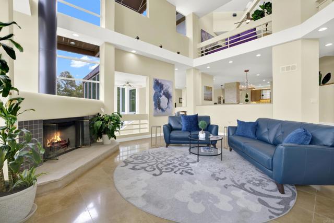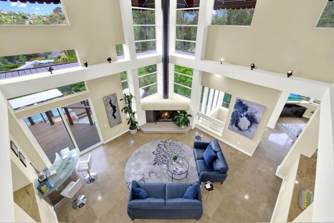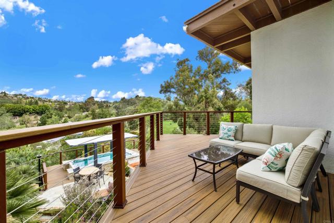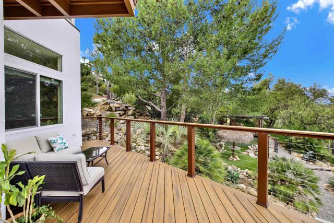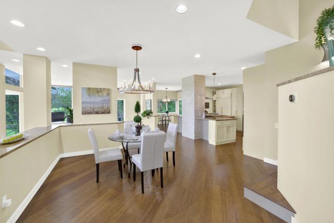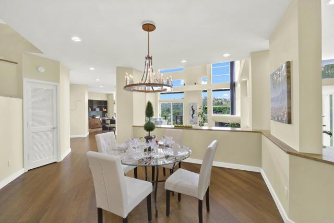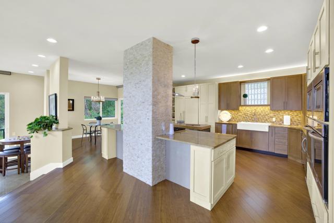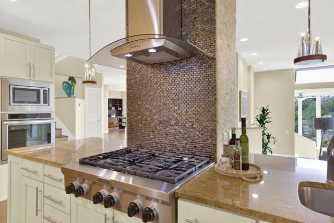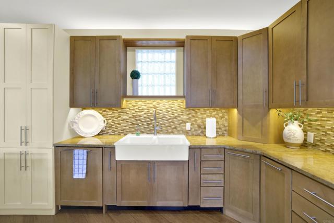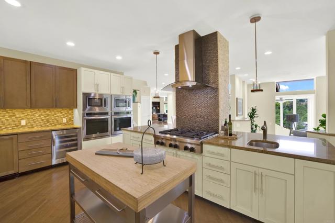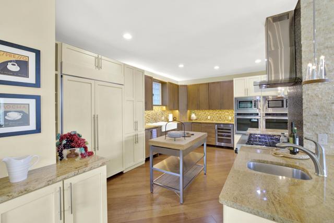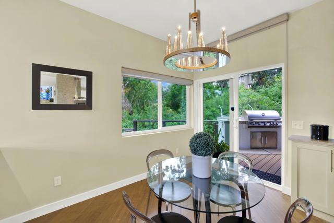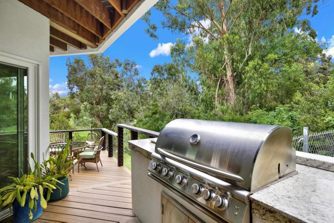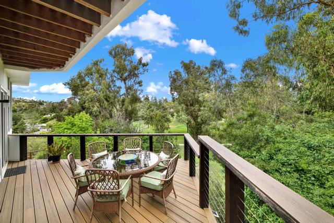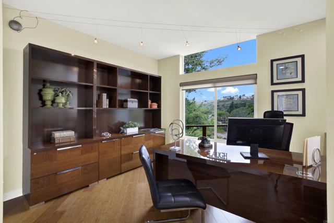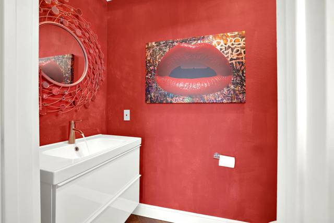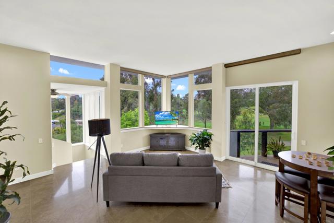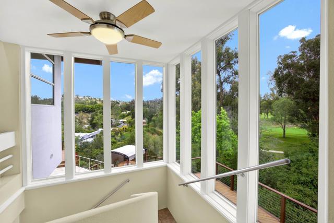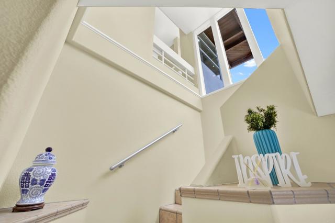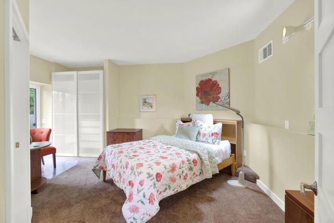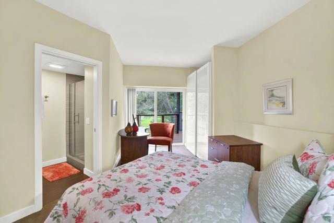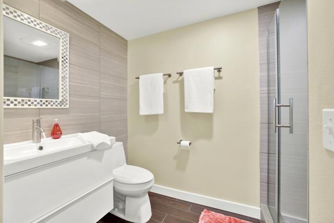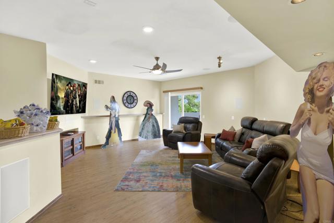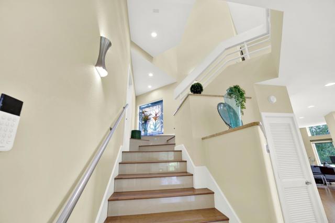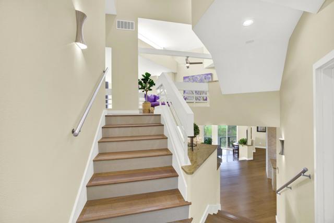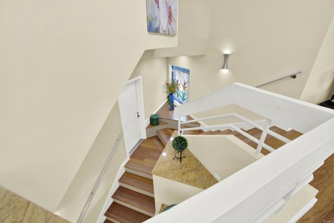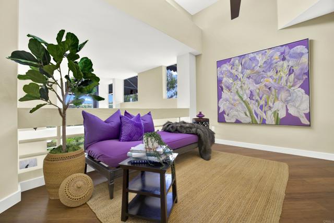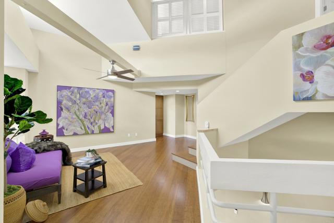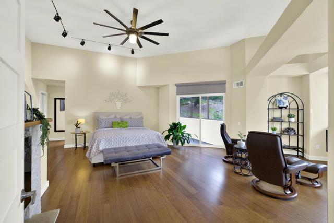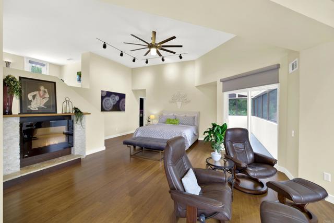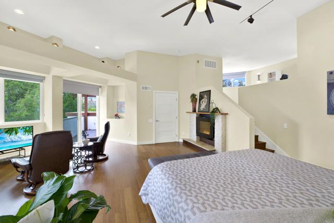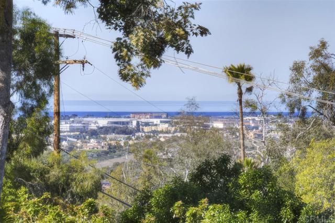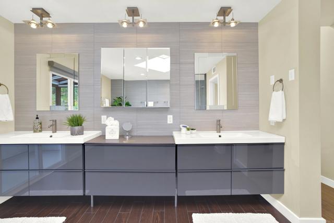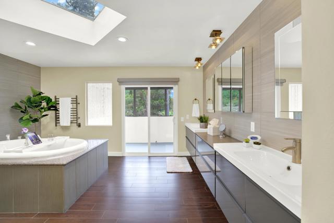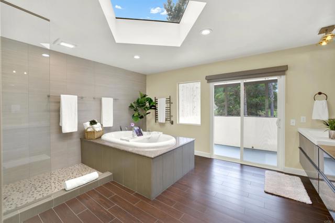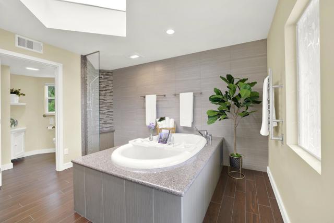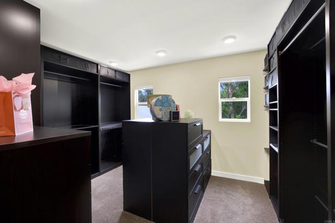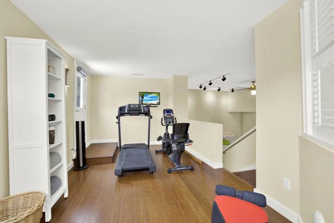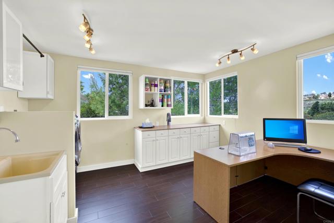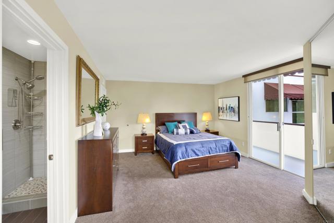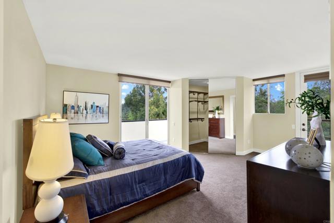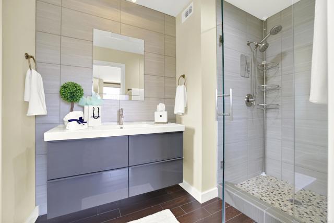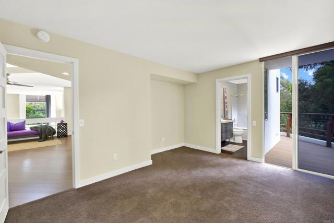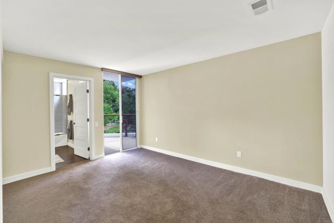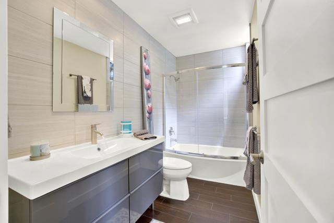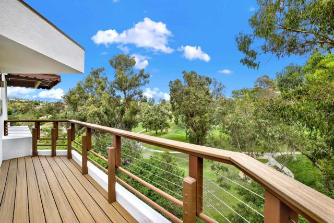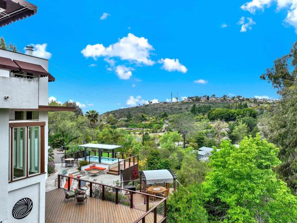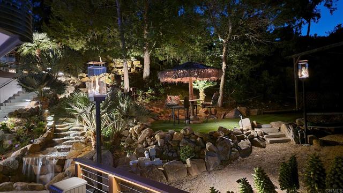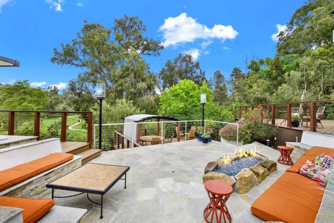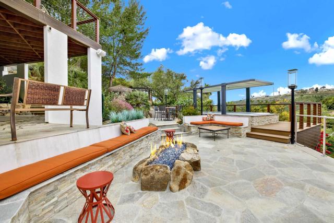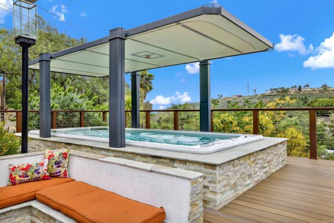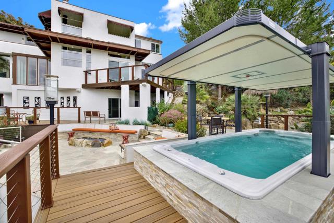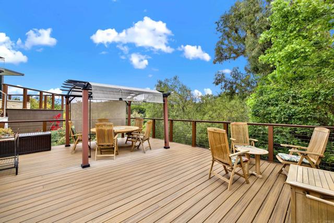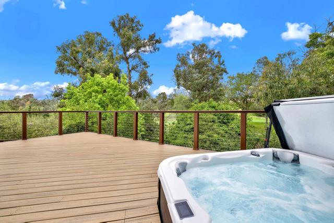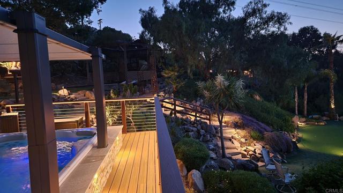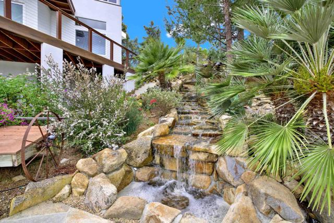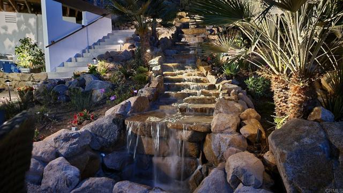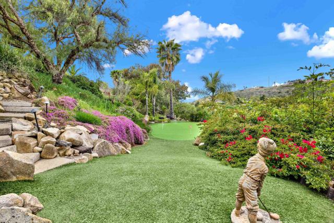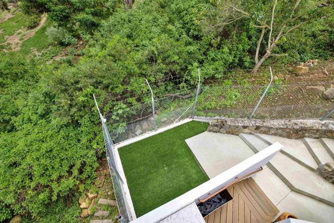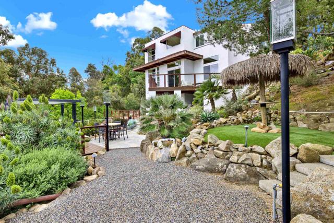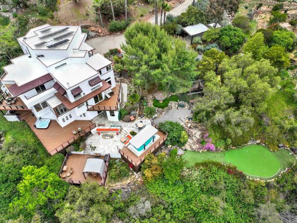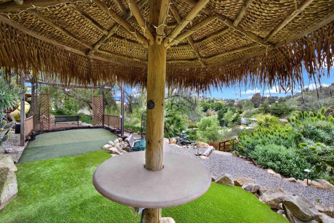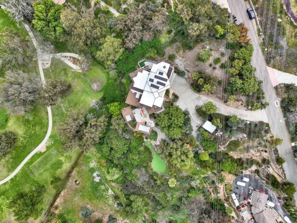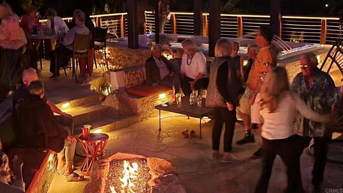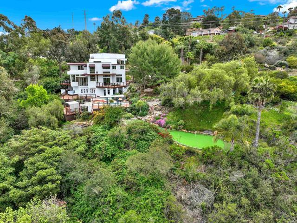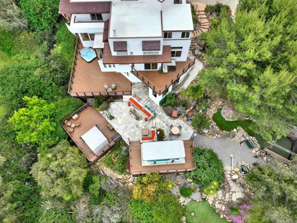1710 via Allondra, San Marcos, CA 92078
$3,325,000 Mortgage Calculator Active Single Family Residence
Property Details
About this Property
ONE OF A KIND RESORT STYLE LIVING. This beautiful Custom Contemporary home is in a very private setting but close to everything and features naturally sun filled rooms with fabulous views from every window. The use and mix of beautiful bamboo wood floors and Travertine stone makes a stunning combination of hard surfaces flooring. The main level boasts an impressive formal living room with two story ceilings and fireplace, elegant dining area, family room and kitchen. A high production working kitchen with dining nook has all Kitchen Aid matching appliances. The kitchen is laid out with excellent granite counter workspaces, a porcelain farmers sink, a prep sink, 2 matching microwave ovens, dual baking ovens, 6 burner gas cooktop, walk-in provisional pantry and lots of kitchen cabinets for storage; an outdoor built-in bbq island is right outside the kitchen. The completion of the main level includes a well laid out office and powder room. This home includes a spacious mezzanine overlooking the living room, and a very large laundry/craft/ sewing room filled with natural light. It also offers 4 en-suite bedrooms including a very generous master bedroom with a sitting area and its own electric fireplace and a peak view of the ocean. Enjoy quality family time in the home theater/ ga
MLS Listing Information
MLS #
CRNDP2504116
MLS Source
California Regional MLS
Days on Site
15
Interior Features
Bedrooms
Dressing Area, Primary Suite/Retreat
Kitchen
Exhaust Fan, Other, Pantry
Appliances
Built-in BBQ Grill, Cooktop - Gas, Dishwasher, Exhaust Fan, Garbage Disposal, Hood Over Range, Microwave, Other, Oven - Double, Oven - Electric, Oven - Self Cleaning, Oven Range - Built-In, Oven Range - Gas, Refrigerator
Dining Room
Breakfast Nook, Dining Area in Living Room, Formal Dining Room, In Kitchen, Other
Family Room
Other, Separate Family Room
Fireplace
Fire Pit, Gas Burning, Living Room, Primary Bedroom, Outside, Raised Hearth
Flooring
Bamboo
Laundry
In Laundry Room
Cooling
Ceiling Fan, Central Forced Air, Central Forced Air - Electric, Other
Heating
Central Forced Air, Electric, Fireplace
Exterior Features
Roof
Composition, Flat
Foundation
Combination, Raised
Pool
Community Facility, Fiberglass, Heated, Heated - Solar, In Ground, Other, Pool - Yes, Solar Cover, Spa - Private, Sport
Style
Contemporary
Parking, School, and Other Information
Garage/Parking
Carport, Covered Parking, Garage, Gate/Door Opener, Other, Private / Exclusive, RV Access, Side By Side, Garage: 3 Car(s)
Elementary District
San Marcos Unified
High School District
San Marcos Unified
HOA Fee
$0
Complex Amenities
Additional Storage, Barbecue Area, Community Pool, Golf Course, Picnic Area, Playground
Zoning
R-1
Neighborhood: Around This Home
Neighborhood: Local Demographics
Market Trends Charts
Nearby Homes for Sale
1710 via Allondra is a Single Family Residence in San Marcos, CA 92078. This 5,150 square foot property sits on a 1.41 Acres Lot and features 4 bedrooms & 4 full and 1 partial bathrooms. It is currently priced at $3,325,000 and was built in 1992. This address can also be written as 1710 via Allondra, San Marcos, CA 92078.
©2025 California Regional MLS. All rights reserved. All data, including all measurements and calculations of area, is obtained from various sources and has not been, and will not be, verified by broker or MLS. All information should be independently reviewed and verified for accuracy. Properties may or may not be listed by the office/agent presenting the information. Information provided is for personal, non-commercial use by the viewer and may not be redistributed without explicit authorization from California Regional MLS.
Presently MLSListings.com displays Active, Contingent, Pending, and Recently Sold listings. Recently Sold listings are properties which were sold within the last three years. After that period listings are no longer displayed in MLSListings.com. Pending listings are properties under contract and no longer available for sale. Contingent listings are properties where there is an accepted offer, and seller may be seeking back-up offers. Active listings are available for sale.
This listing information is up-to-date as of May 11, 2025. For the most current information, please contact Rebecca Negard, (760) 522-2288
