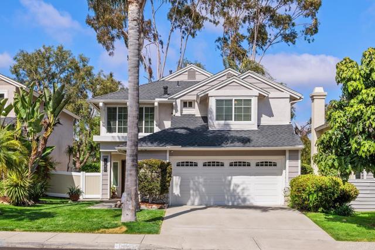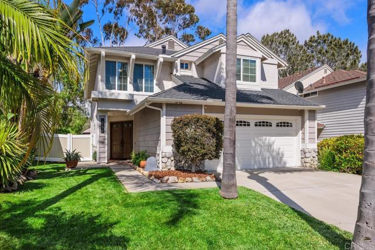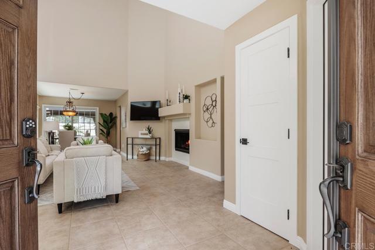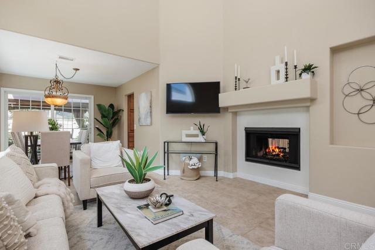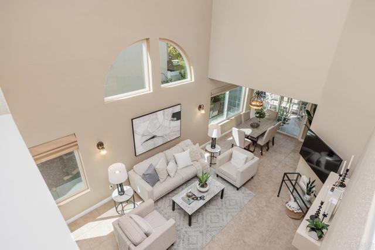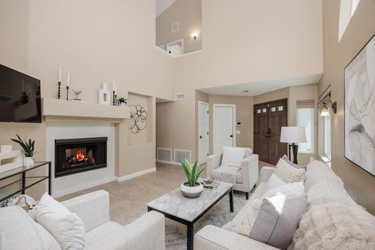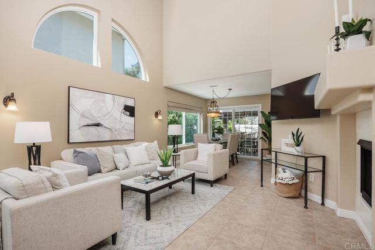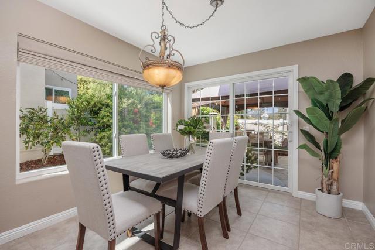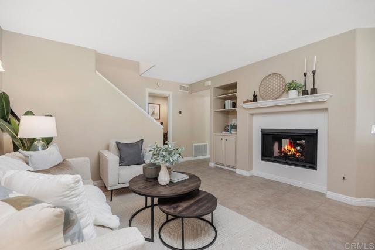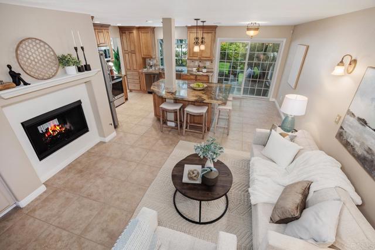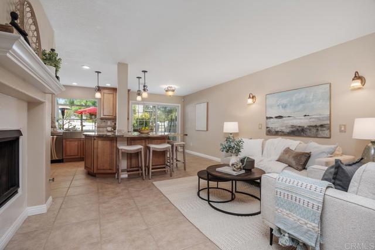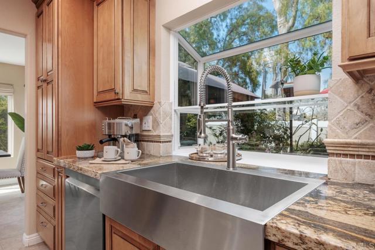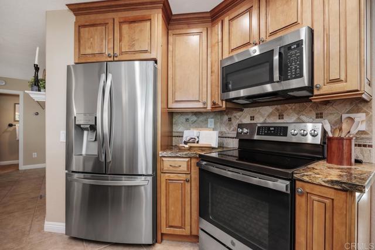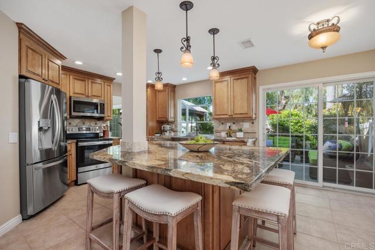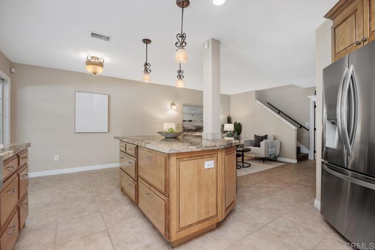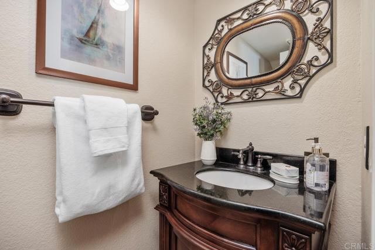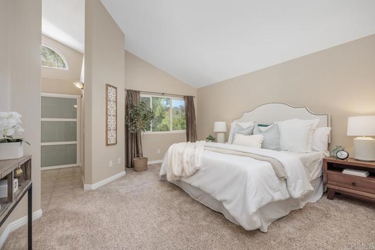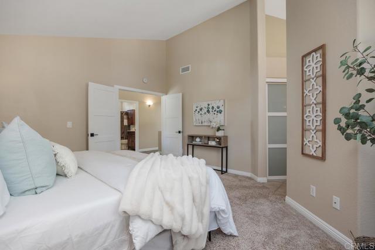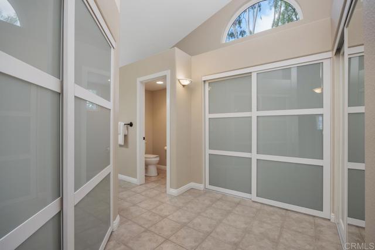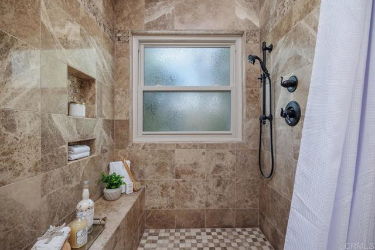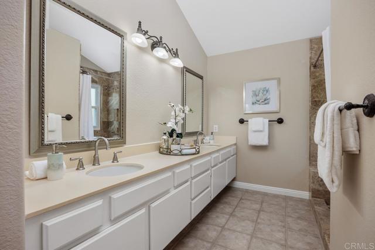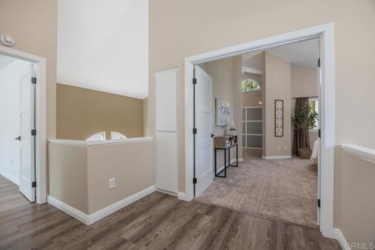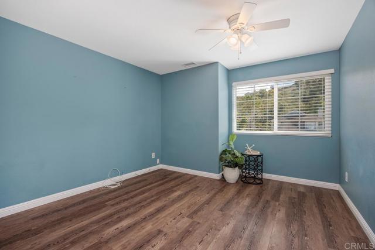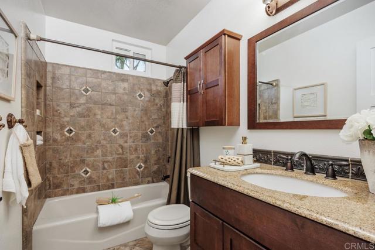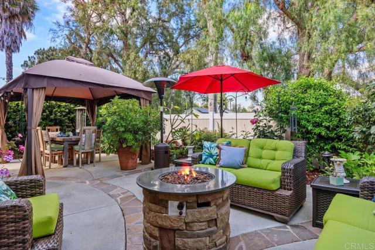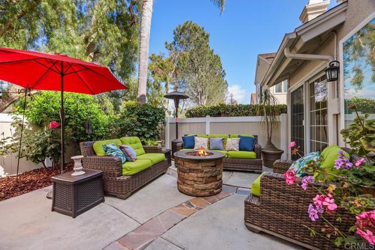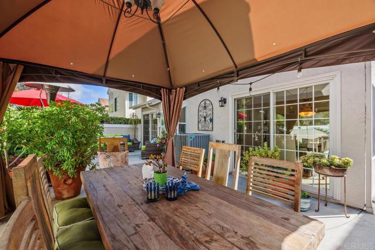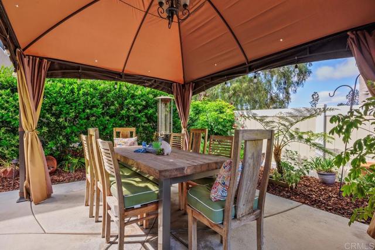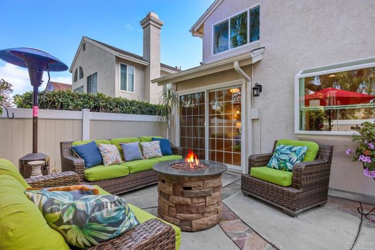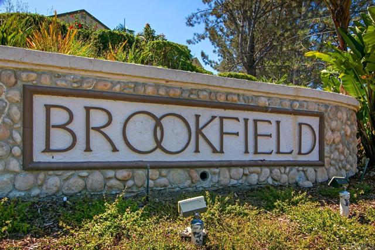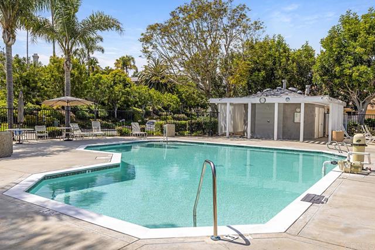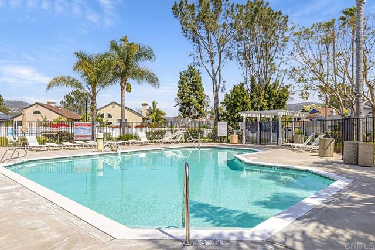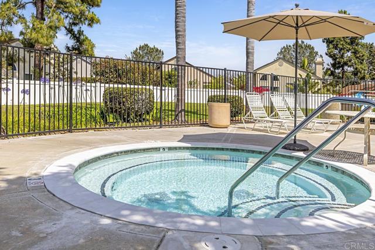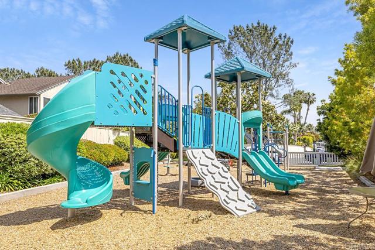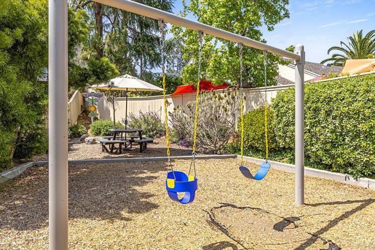Property Details
About this Property
Welcome to the highly sought-after community of Brookfield! This beautifully upgraded 3-bedroom, 2.5-bath home offers the most desirable floor plan in the development — a truly exceptional property! Step into a spacious living area featuring soaring vaulted ceilings and a cozy dual-sided fireplace that opens to the charming family room. The lovely dining room provides easy access to the kitchen and private rear yard, perfect for entertaining. The highly upgraded kitchen is a chef’s dream, boasting top-of-the-line appliances, granite countertops, a large island with a breakfast bar, and a stylish farmhouse sink. The kitchen flows seamlessly into both the inviting family room and the backyard, offering indoor-outdoor living at its best. Upstairs, the expansive primary suite impresses with high ceilings and a vanity closet area that leads into the luxurious primary bath. Highlights include dual basins and a remodeled walk-in shower with a convenient sitting shelf. Two additional secondary bedrooms and a full bath complete the upstairs layout. Additional upgrades include a paid-for solar system, providing energy efficiency and cost savings for years to come. Residents of Brookfield enjoy fantastic community amenities, including a pool, spa, and tot lot — all with very low HOA fees a
MLS Listing Information
MLS #
CRNDP2504161
MLS Source
California Regional MLS
Days on Site
12
Interior Features
Bedrooms
Primary Suite/Retreat, Other
Kitchen
Other
Appliances
Dishwasher, Garbage Disposal, Microwave, Other, Oven - Electric, Refrigerator, Dryer, Washer
Dining Room
Breakfast Bar, Formal Dining Room
Family Room
Other
Fireplace
Family Room, Gas Burning, Living Room
Flooring
Laminate
Laundry
In Garage
Cooling
Ceiling Fan, Central Forced Air
Heating
Central Forced Air, Forced Air, Gas
Exterior Features
Roof
Composition
Foundation
Concrete Perimeter
Pool
Community Facility, Spa - Community Facility
Style
Cape Cod
Parking, School, and Other Information
Garage/Parking
Garage, Other, Garage: 2 Car(s)
Elementary District
San Marcos Unified
High School District
San Marcos Unified
HOA Fee
$135
HOA Fee Frequency
Monthly
Complex Amenities
Community Pool, Playground
Zoning
R1
Neighborhood: Around This Home
Neighborhood: Local Demographics
Market Trends Charts
Nearby Homes for Sale
6742 Xana Way is a Single Family Residence in Carlsbad, CA 92009. This 1,988 square foot property sits on a 3,884 Sq Ft Lot and features 3 bedrooms & 2 full and 1 partial bathrooms. It is currently priced at $1,375,000 and was built in 1988. This address can also be written as 6742 Xana Way, Carlsbad, CA 92009.
©2025 California Regional MLS. All rights reserved. All data, including all measurements and calculations of area, is obtained from various sources and has not been, and will not be, verified by broker or MLS. All information should be independently reviewed and verified for accuracy. Properties may or may not be listed by the office/agent presenting the information. Information provided is for personal, non-commercial use by the viewer and may not be redistributed without explicit authorization from California Regional MLS.
Presently MLSListings.com displays Active, Contingent, Pending, and Recently Sold listings. Recently Sold listings are properties which were sold within the last three years. After that period listings are no longer displayed in MLSListings.com. Pending listings are properties under contract and no longer available for sale. Contingent listings are properties where there is an accepted offer, and seller may be seeking back-up offers. Active listings are available for sale.
This listing information is up-to-date as of May 04, 2025. For the most current information, please contact Laura Mitchell, (858) 775-9550
