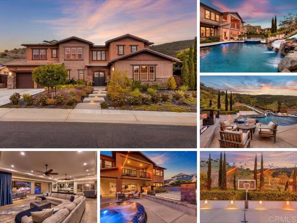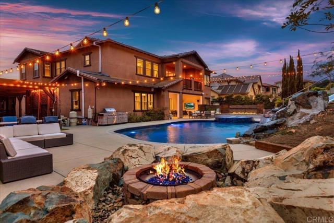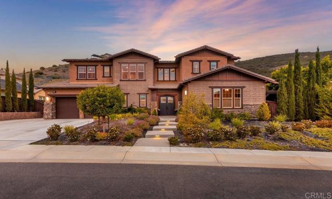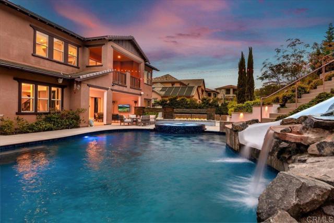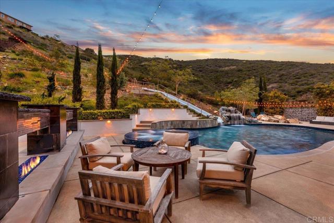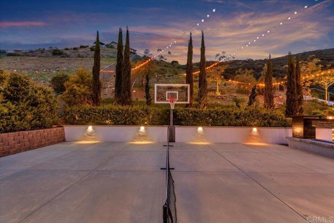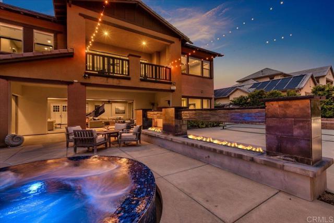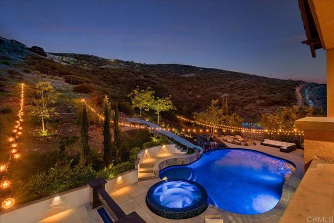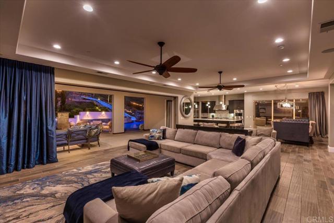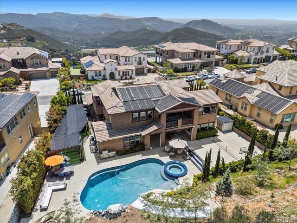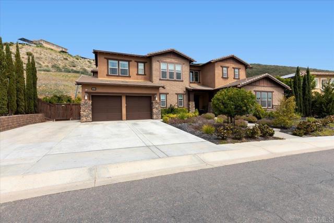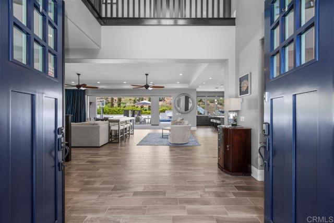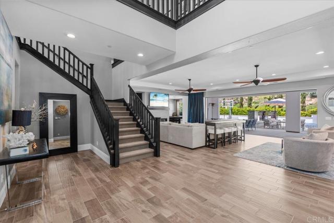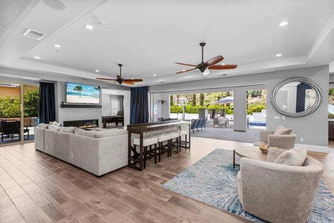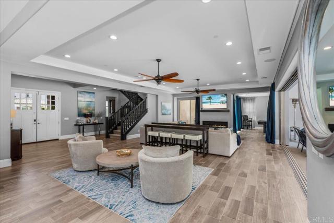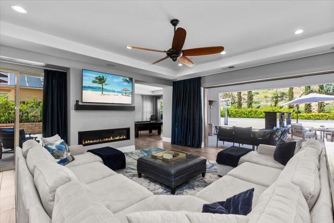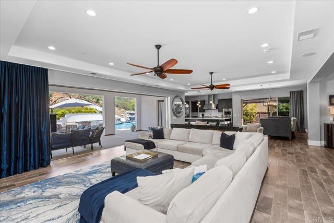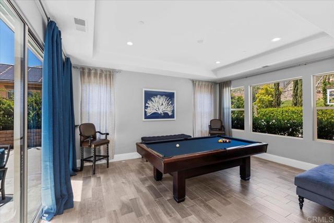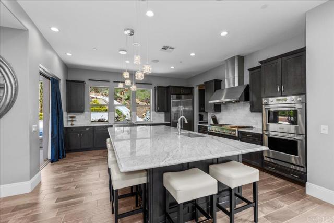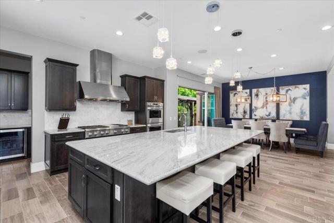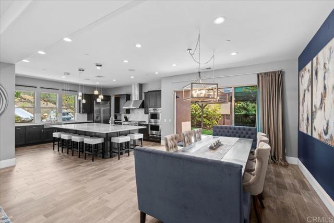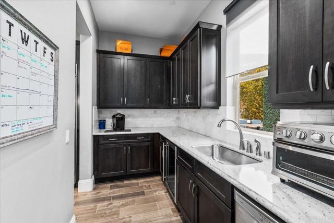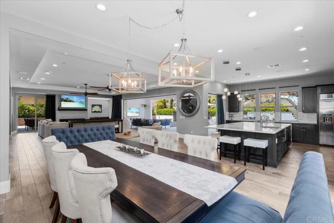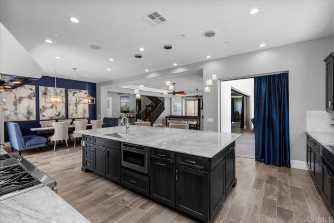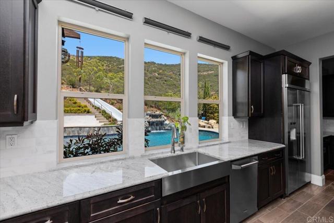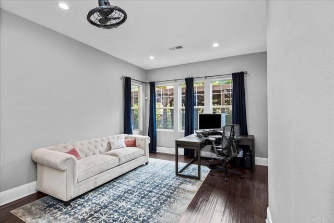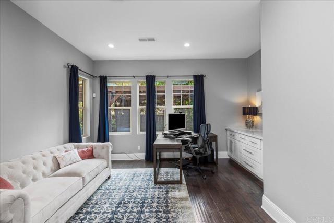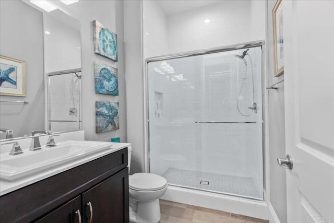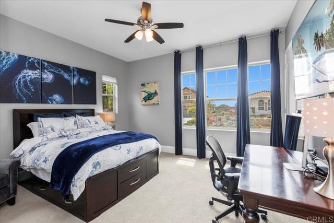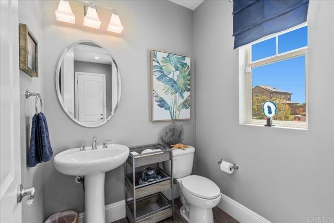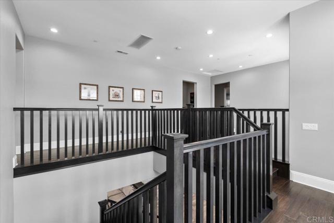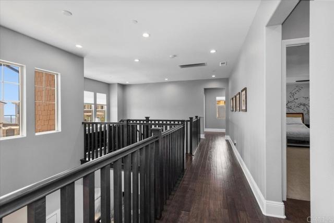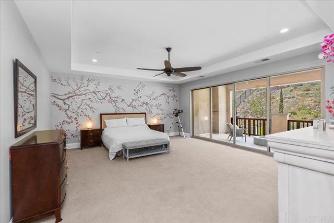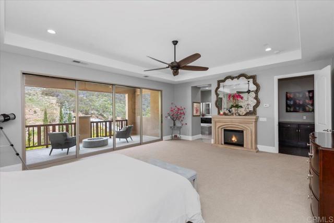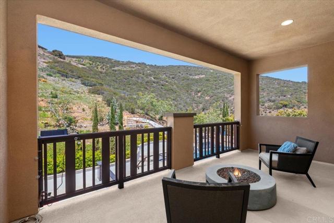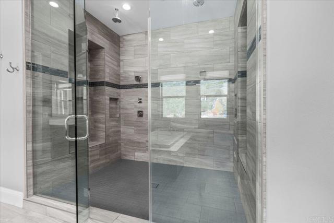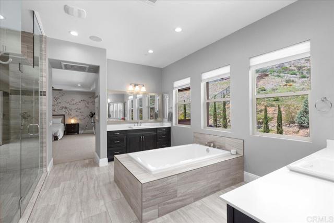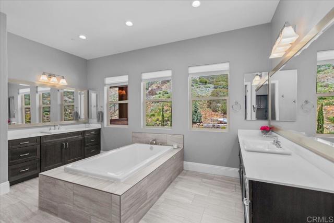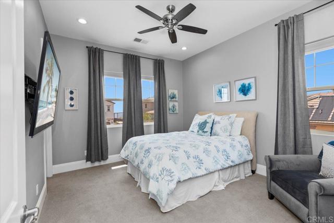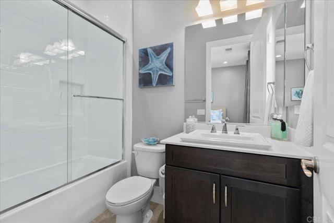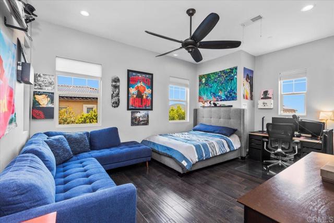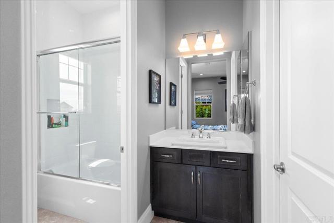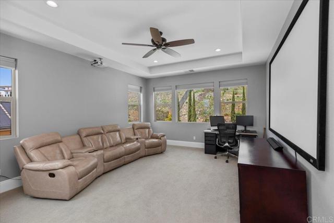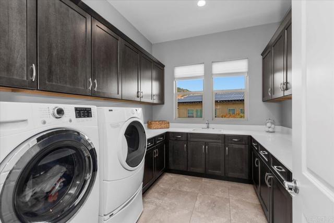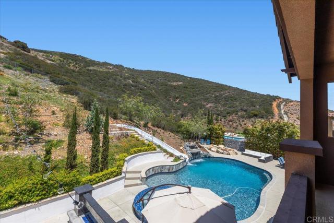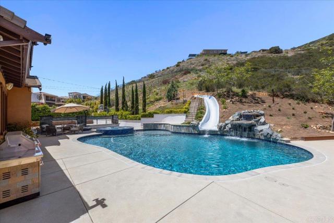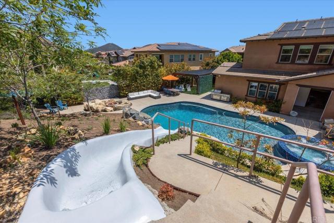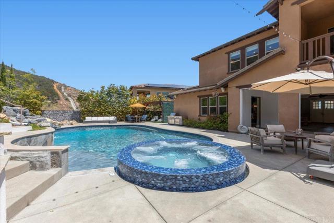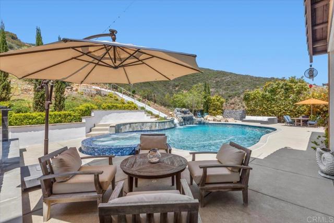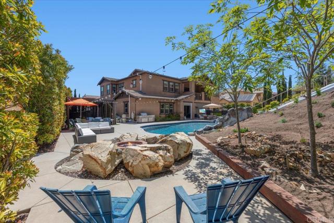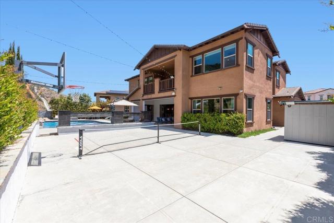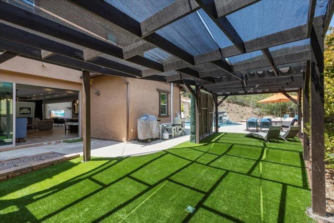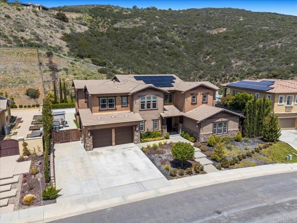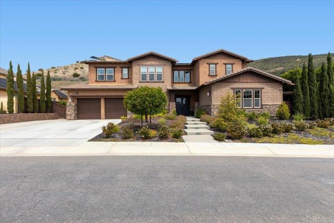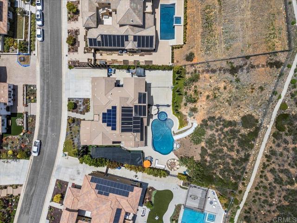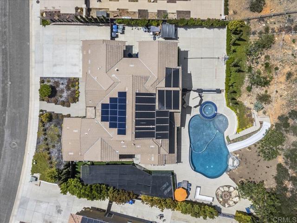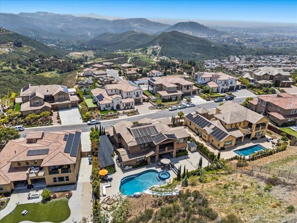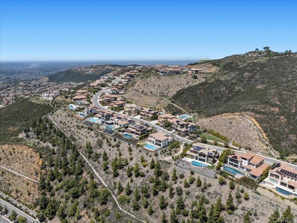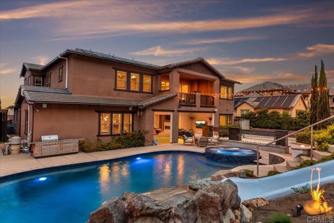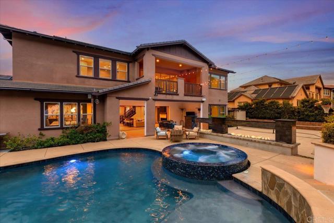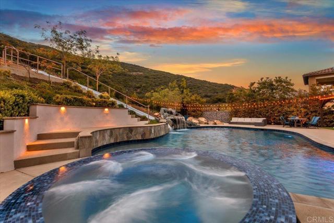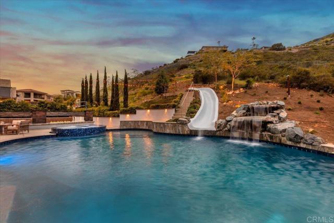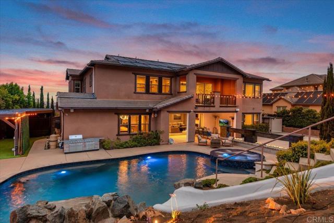Property Details
About this Property
GORGEOUS POOL/SPA ENTERTAINERS' PARADISE IN THE EXCLUSIVE GATED COMMUNITY OF THE SUMMIT AT SAN ELIJO HILLS. Desirable Rockwell plan with main floor guest/multi-gen suite (optional 2nd primary bedroom), and appointed with over $450,000 in upgrades and improvements, all nestled on a spacious and private 23,000+ ESF lot (0.55 acre). Stunning open floor plan, disappearing pocket sliding doors and gorgeous elegant improvements throughout with nearly 5,000 ESF, 4 bedrooms + office (optional 5th bed) + loft/theater room (optional 6th bed), 4.5 baths & 2 car garage – including owned solar and tesla batteries. This spacious property offers mountain views with an amazing entertainers' yard: Covered outdoor living room, pool with slide, spa, fire and water features, sports court, barbecue area, side yard pergola with turf (perfect for driving range or batting cage), multiple spaces to play, entertain and lounge, and a second side yard with courtyard and storage shed for your outdoor toys and boards. This home features a rare and desirable plan including first floor attached guest bedroom and living quarters – the perfect multi-gen set up or 2nd primary bedroom. This beautiful estate offers modern luxury living with fantastic amenities inside and out: Gourmet Chef's Kitchen including Prep Ki
MLS Listing Information
MLS #
CRNDP2504281
MLS Source
California Regional MLS
Days on Site
10
Interior Features
Bedrooms
Ground Floor Bedroom, Primary Suite/Retreat, Primary Suite/Retreat - 2+
Kitchen
Other, Pantry
Appliances
Built-in BBQ Grill, Cooktop - Gas, Dishwasher, Garbage Disposal, Hood Over Range, Ice Maker, Microwave, Other, Oven - Double, Oven - Gas, Refrigerator, Dryer, Washer
Dining Room
Formal Dining Room, In Kitchen
Family Room
Other
Fireplace
Family Room, Fire Pit, Other Location, Outside
Laundry
Hookup - Gas Dryer, In Laundry Room, Upper Floor
Cooling
Ceiling Fan, Central Forced Air, Other
Heating
Central Forced Air, Fireplace, Forced Air, Gas, Other, Solar
Exterior Features
Roof
Tile
Foundation
Concrete Perimeter
Pool
Heated, Heated - Solar, In Ground, Other, Pool - Yes, Spa - Private
Style
Other
Parking, School, and Other Information
Garage/Parking
Attached Garage, Gate/Door Opener, Other, Side By Side, Garage: 2 Car(s)
Elementary District
San Marcos Unified
High School District
San Marcos Unified
HOA Fee
$171
HOA Fee Frequency
Monthly
Complex Amenities
Other, Park, Picnic Area, Playground
Zoning
R1
Contact Information
Listing Agent
Nicolas Jonville
Keller Williams Realty
License #: 01410224
Phone: (760) 471-5098
Co-Listing Agent
Jena Jonville
Keller Williams Realty
License #: 01375466
Phone: (760) 470-0302
Neighborhood: Around This Home
Neighborhood: Local Demographics
Market Trends Charts
Nearby Homes for Sale
543 Ledge St is a Single Family Residence in San Marcos, CA 92078. This 4,965 square foot property sits on a 0.55 Acres Lot and features 4 bedrooms & 4 full and 1 partial bathrooms. It is currently priced at $3,095,000 and was built in 2017. This address can also be written as 543 Ledge St, San Marcos, CA 92078.
©2025 California Regional MLS. All rights reserved. All data, including all measurements and calculations of area, is obtained from various sources and has not been, and will not be, verified by broker or MLS. All information should be independently reviewed and verified for accuracy. Properties may or may not be listed by the office/agent presenting the information. Information provided is for personal, non-commercial use by the viewer and may not be redistributed without explicit authorization from California Regional MLS.
Presently MLSListings.com displays Active, Contingent, Pending, and Recently Sold listings. Recently Sold listings are properties which were sold within the last three years. After that period listings are no longer displayed in MLSListings.com. Pending listings are properties under contract and no longer available for sale. Contingent listings are properties where there is an accepted offer, and seller may be seeking back-up offers. Active listings are available for sale.
This listing information is up-to-date as of May 11, 2025. For the most current information, please contact Nicolas Jonville, (760) 471-5098
