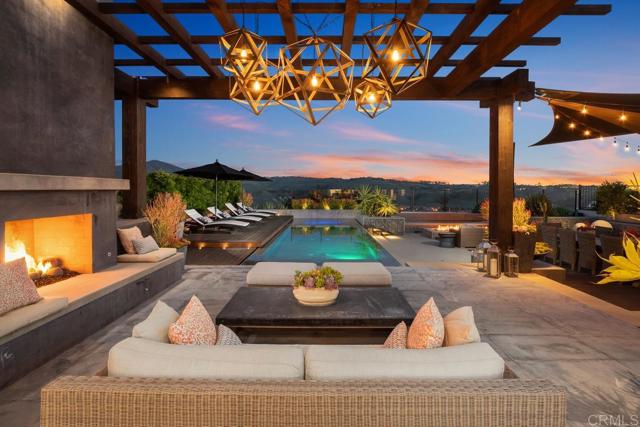15614 S Chevy Chase, San Diego, CA 92127
$3,115,000 Mortgage Calculator Sold on Aug 28, 2025 Single Family Residence
Property Details
About this Property
Views, views, views! Perched high on a scenic crest, this stunning home offers panoramic canyon and open space views that truly impress. With a resort-style backyard, designer-perfect interior, detached guest casita, and fully paid solar lease, this property is the ideal blend of luxury and sustainability. The backyard is a true showstopper....equally perfect for daytime relaxation and magical evenings. Enjoy a serene reflecting salt water pool, hot tub, shaded fireplace lounge with gas heaters, two firepits, an outdoor kitchen with bar seating, and raised garden beds for homegrown herbs and vegetables. Inside, the open-concept design lives like a single-level home, with wide-plank European white oak hardwood floors throughout the entry level. Smart home automation with Sonos sound system, a custom steel staircase railing, and a dramatic wall of folding doors in the living room seamlessly connect indoor and outdoor living. The chef’s kitchen is outfitted with top-of-the-line Wolf and Sub-Zero appliances, wine refrigerator, two refrigerator drawers, huge pantry, while the luxurious primary suite features a French door to the yard for morning sun and canyon breezes. Upstairs, a dreamy loft and two spacious secondary bedrooms provide additional comfort and privacy. Furnishings are
MLS Listing Information
MLS #
CRNDP2506039
MLS Source
California Regional MLS
Interior Features
Bedrooms
Ground Floor Bedroom, Primary Suite/Retreat
Kitchen
Other
Appliances
Built-in BBQ Grill, Dishwasher, Garbage Disposal, Hood Over Range, Microwave, Other, Oven - Double, Oven Range - Built-In, Refrigerator
Dining Room
Breakfast Bar, Formal Dining Room
Family Room
Other
Fireplace
Family Room, Fire Pit, Other Location
Laundry
In Laundry Room
Cooling
Central Forced Air
Heating
Forced Air
Exterior Features
Roof
Tile
Pool
Community Facility, Heated, In Ground, Pool - Yes, Spa - Private
Style
Mediterranean
Parking, School, and Other Information
Garage/Parking
Garage, Gate/Door Opener, Other, Garage: 2 Car(s)
Elementary District
Poway Unified
High School District
Poway Unified
HOA Fee
$258
HOA Fee Frequency
Monthly
Complex Amenities
Community Pool, Other, Playground
Zoning
Residential
Neighborhood: Around This Home
Neighborhood: Local Demographics
Market Trends Charts
15614 S Chevy Chase is a Single Family Residence in San Diego, CA 92127. This 3,219 square foot property sits on a 9,025 Sq Ft Lot and features 4 bedrooms & 4 full and 1 partial bathrooms. It is currently priced at $3,115,000 and was built in 2014. This address can also be written as 15614 S Chevy Chase, San Diego, CA 92127.
©2025 California Regional MLS. All rights reserved. All data, including all measurements and calculations of area, is obtained from various sources and has not been, and will not be, verified by broker or MLS. All information should be independently reviewed and verified for accuracy. Properties may or may not be listed by the office/agent presenting the information. Information provided is for personal, non-commercial use by the viewer and may not be redistributed without explicit authorization from California Regional MLS.
Presently MLSListings.com displays Active, Contingent, Pending, and Recently Sold listings. Recently Sold listings are properties which were sold within the last three years. After that period listings are no longer displayed in MLSListings.com. Pending listings are properties under contract and no longer available for sale. Contingent listings are properties where there is an accepted offer, and seller may be seeking back-up offers. Active listings are available for sale.
This listing information is up-to-date as of September 03, 2025. For the most current information, please contact Eileen Anderson, (858) 245-9851
