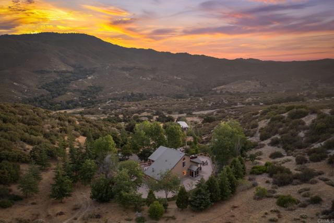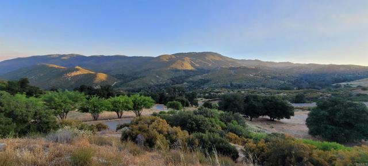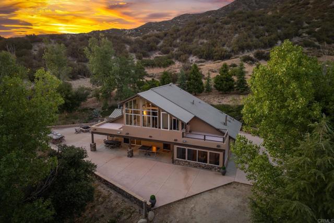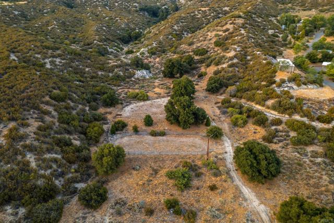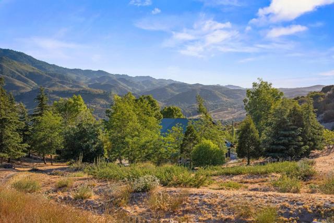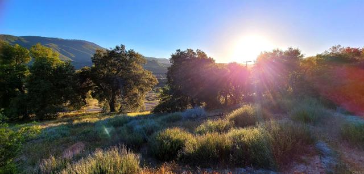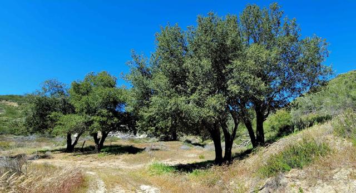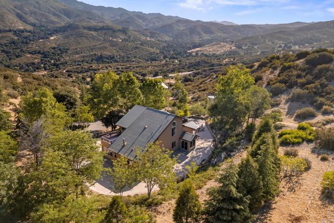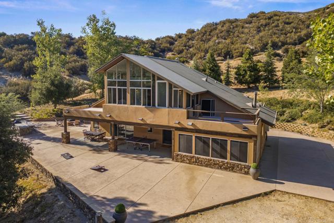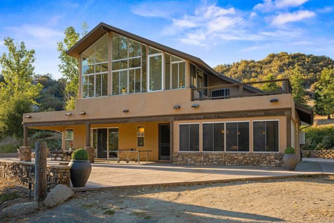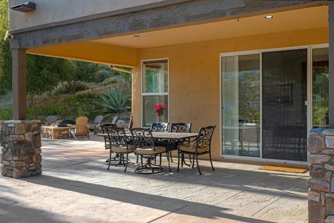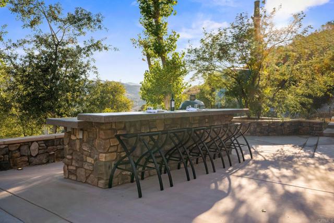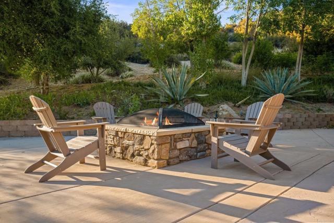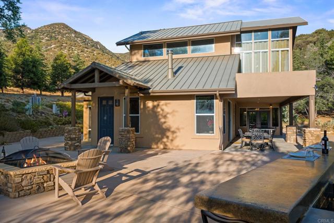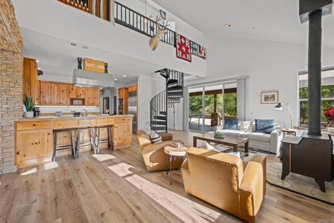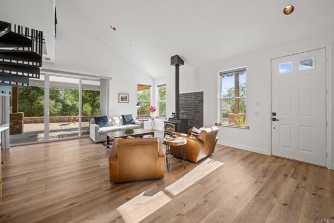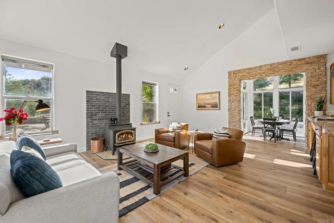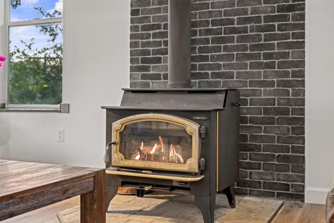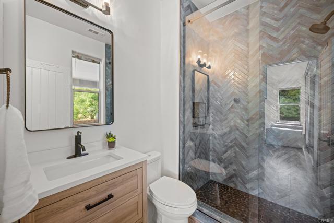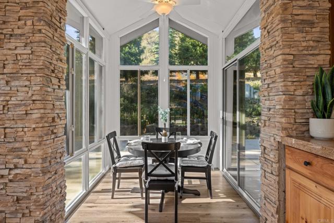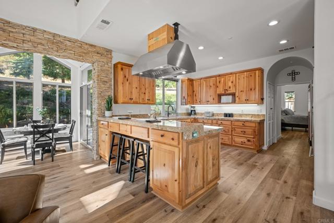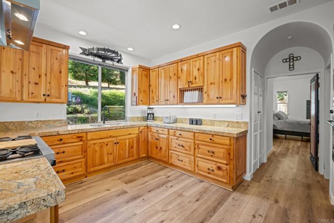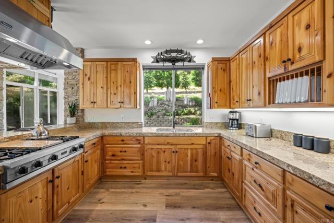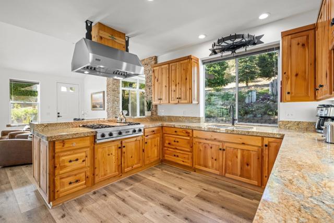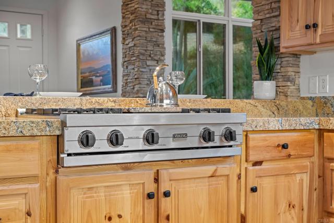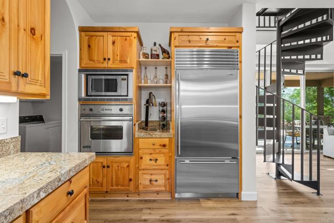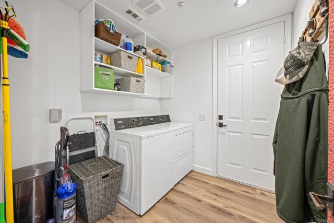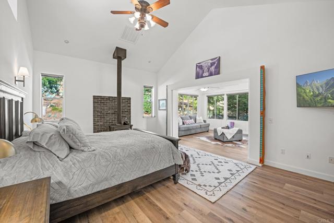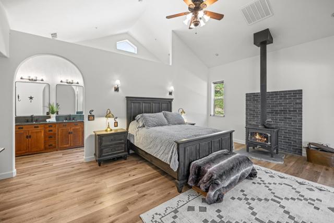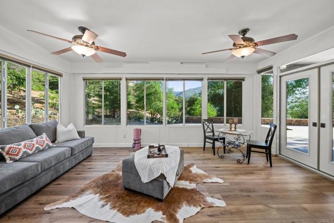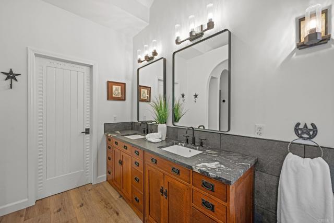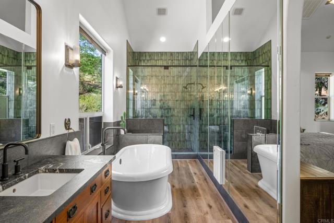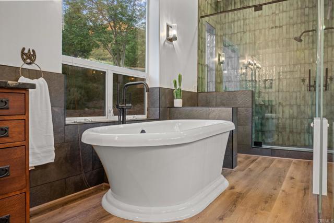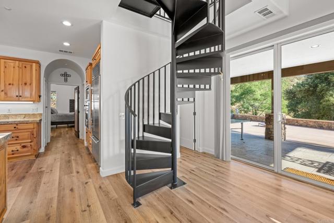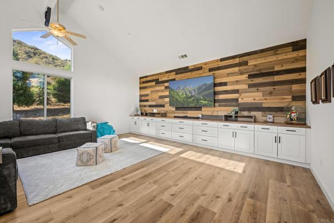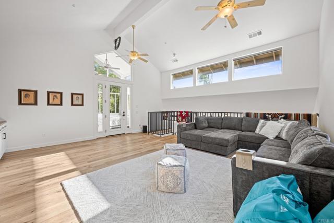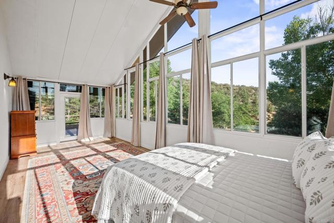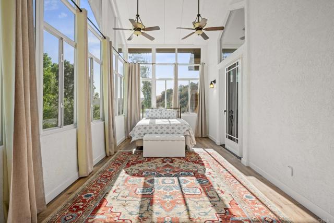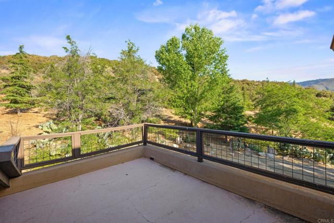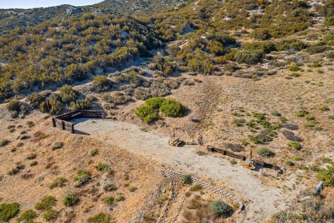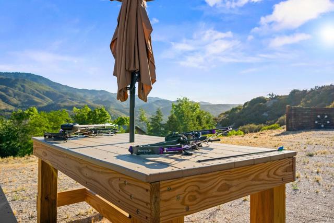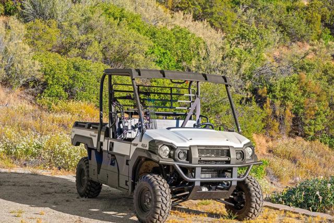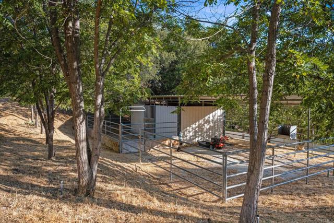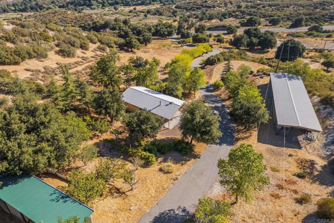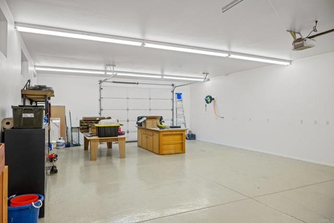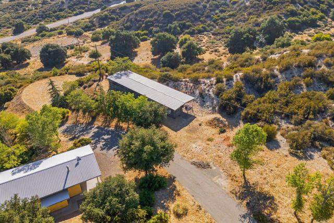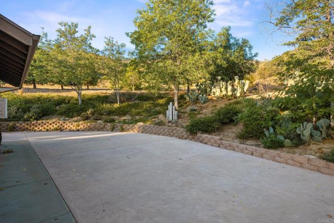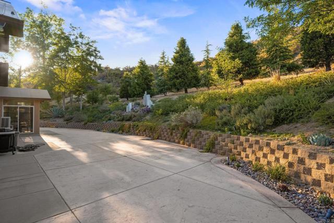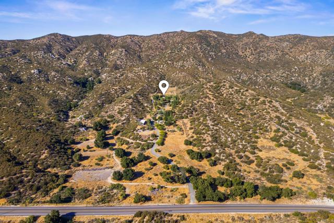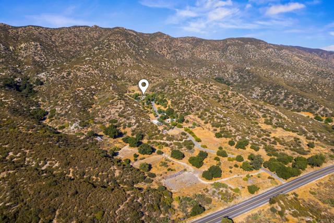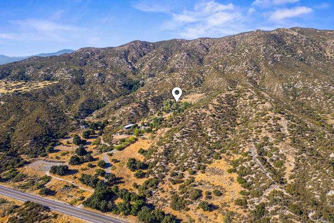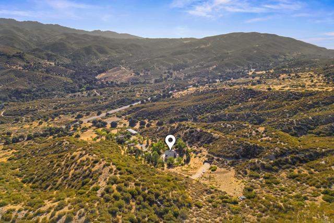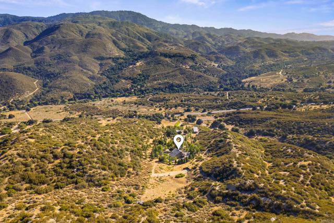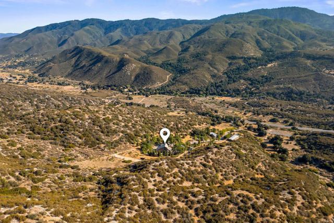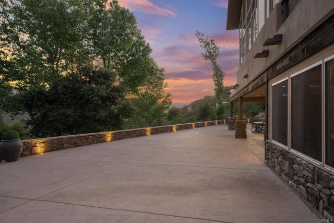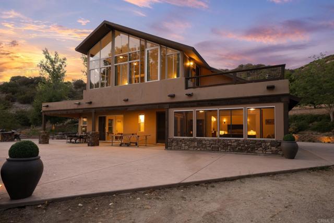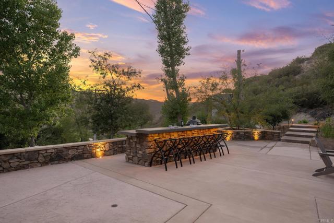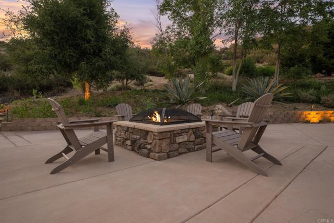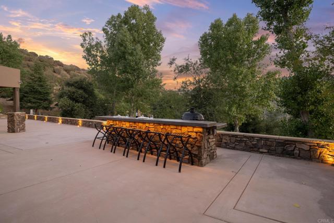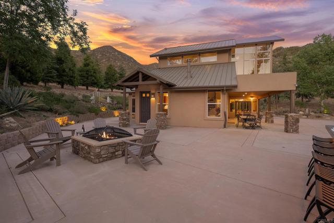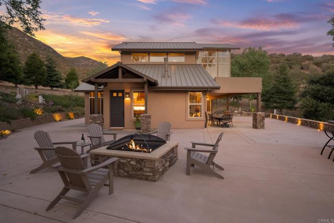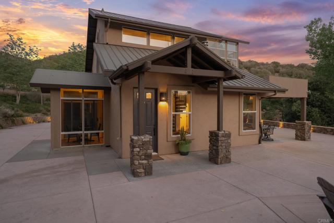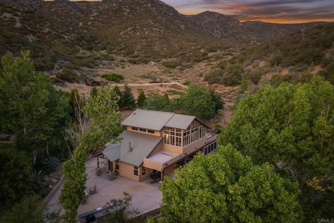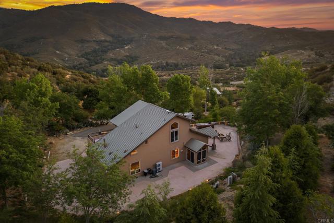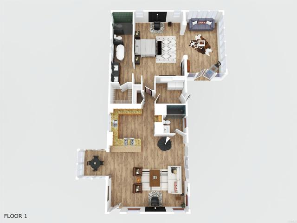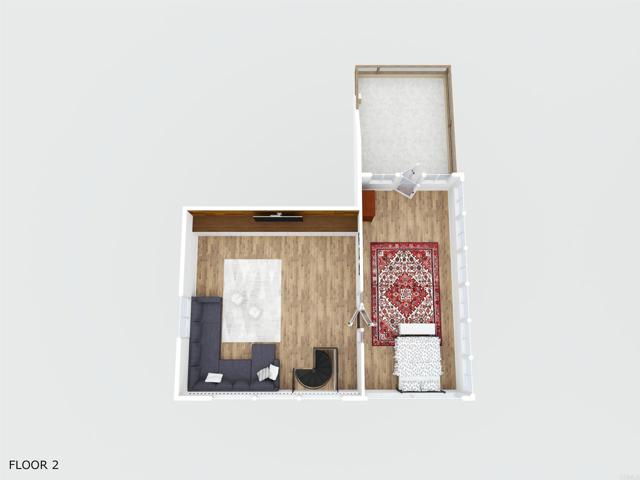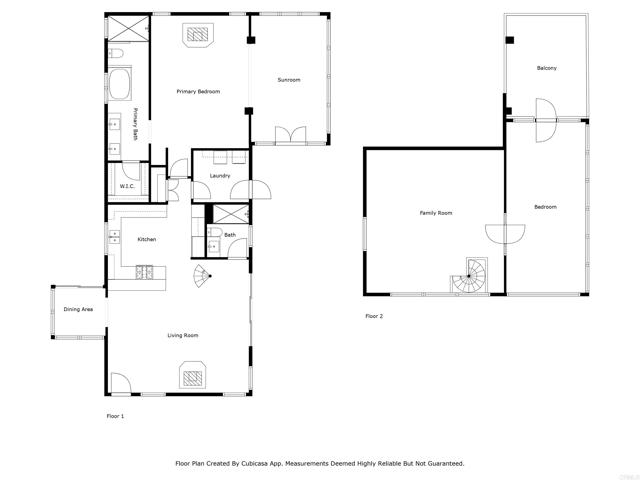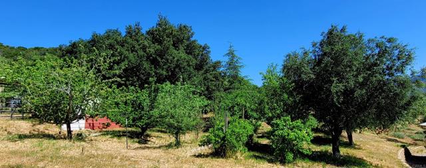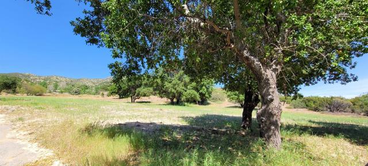26380 San Felipe Rd, Warner Springs, CA 92086
$1,679,000 Mortgage Calculator Active Single Family Residence
Property Details
About this Property
57+ Acre Homestead Retreat with Custom Home, Workshop & Vineyard Potential Offering the perfect blend of rural luxury, privacy, and turn-key living. This upgraded property features a custom 2 bedrooms , 2 baths, and approx. 2,200 sq ft of living space, unique architectural details, and Cabin-inspired design. Recently remodeled with high-end finishes throughout, including new interior/exterior paint, new flooring, remodeled bathrooms with premium materials, Kohler fixtures, and a new Lennox HVAC system. The home comes fully furnished with designer furniture (with some exceptions), a new Maytag commercial-grade washer/dryer, and chef’s kitchen with Sub-Zero refrigerator, Wolf range, oven, microwave, and hood. The spacious loft includes a new home theater setup with cinema-size TV and surround sound. Outdoors, enjoy over 3,000 sq ft of new hardscape, stonework, and drainage, plus an outdoor kitchen and bar, fire pit, landscape lighting, and new XL Kamado-style BBQ. Outdoor furnishings include bar stools, fire pit seating, and dining area. Equestrian-ready with a mare motel, foaling barn, 4-stall shed row barn with tack room, two arenas, and direct trail access to Eagle Rock and the Pacific Crest Trail. Extensive infrastructure includes a new irrigation system (7,000 ft of Sch. 40 su
MLS Listing Information
MLS #
CRNDP2506265
MLS Source
California Regional MLS
Days on Site
223
Interior Features
Bedrooms
Ground Floor Bedroom
Kitchen
Other, Pantry
Appliances
Hood Over Range, Microwave, Other, Oven Range - Built-In, Refrigerator, Dryer, Washer
Fireplace
Living Room, Primary Bedroom, Wood Burning
Laundry
In Laundry Room
Cooling
Ceiling Fan, Central Forced Air, Central Forced Air - Electric
Heating
Central Forced Air, Propane
Exterior Features
Roof
Metal
Foundation
Concrete Perimeter
Pool
None
Style
Cottage, Custom
Horse Property
Yes
Parking, School, and Other Information
Garage/Parking
Garage: 2 Car(s)
Elementary District
Warner Unified
High School District
Warner Unified
Sewer
Septic Tank
Water
Private, Well
HOA Fee
$0
Zoning
AGRICULTURAL
Contact Information
Listing Agent
Barbara Jensen
Fathom Realty Group, Inc
License #: 01866323
Phone: (760) 504-6648
Co-Listing Agent
Michael Jensen
Fathom Realty Group, Inc
License #: 02066604
Phone: (760) 644-7222
Neighborhood: Around This Home
Neighborhood: Local Demographics
Market Trends Charts
Nearby Homes for Sale
26380 San Felipe Rd is a Single Family Residence in Warner Springs, CA 92086. This 2,200 square foot property sits on a 57.93 Acres Lot and features 2 bedrooms & 2 full bathrooms. It is currently priced at $1,679,000 and was built in 2000. This address can also be written as 26380 San Felipe Rd, Warner Springs, CA 92086.
©2026 California Regional MLS. All rights reserved. All data, including all measurements and calculations of area, is obtained from various sources and has not been, and will not be, verified by broker or MLS. All information should be independently reviewed and verified for accuracy. Properties may or may not be listed by the office/agent presenting the information. Information provided is for personal, non-commercial use by the viewer and may not be redistributed without explicit authorization from California Regional MLS.
Presently MLSListings.com displays Active, Contingent, Pending, and Recently Sold listings. Recently Sold listings are properties which were sold within the last three years. After that period listings are no longer displayed in MLSListings.com. Pending listings are properties under contract and no longer available for sale. Contingent listings are properties where there is an accepted offer, and seller may be seeking back-up offers. Active listings are available for sale.
This listing information is up-to-date as of January 29, 2026. For the most current information, please contact Barbara Jensen, (760) 504-6648
