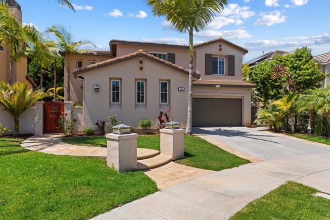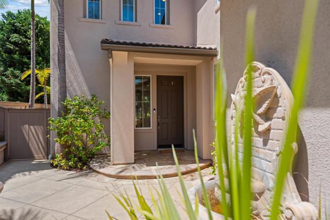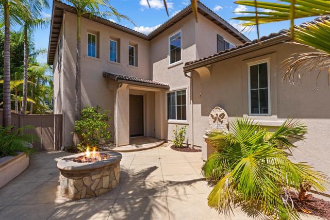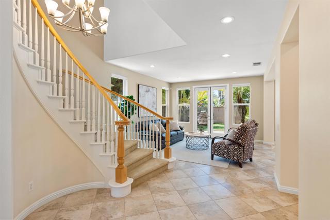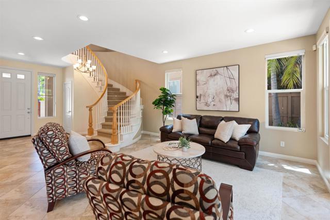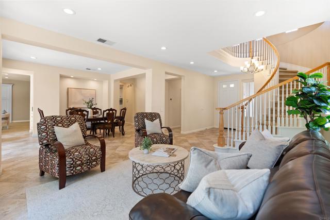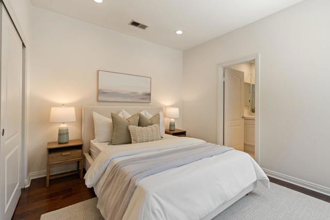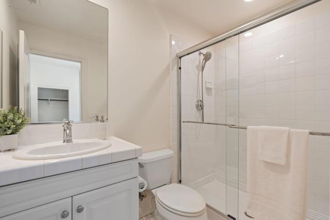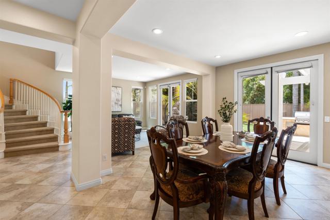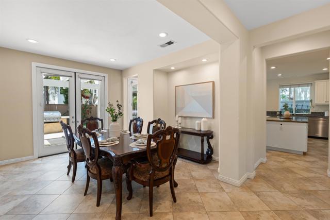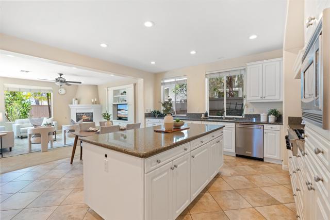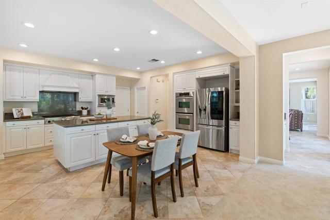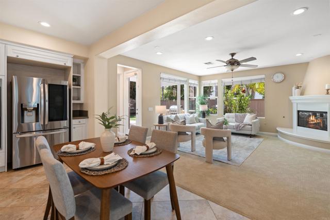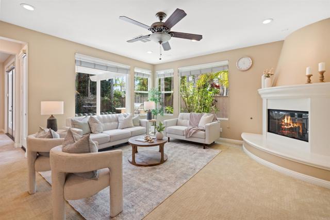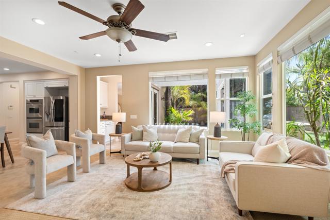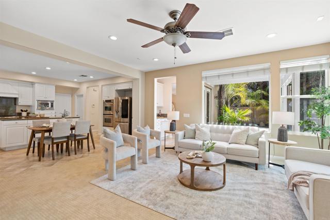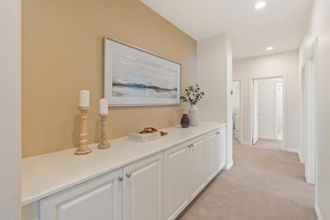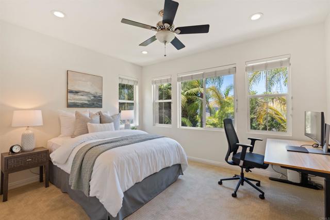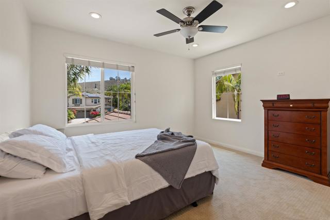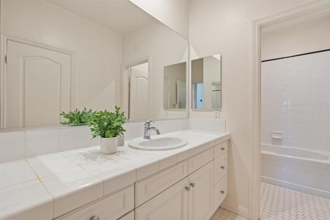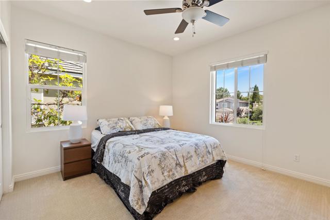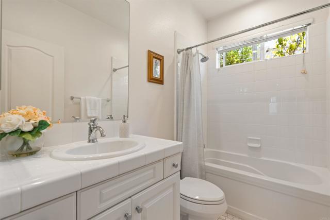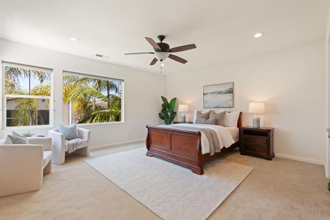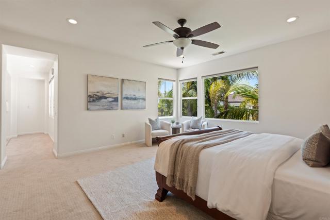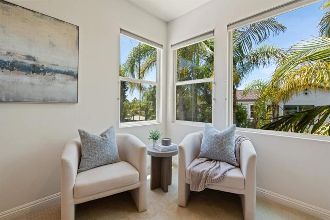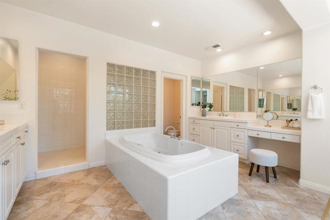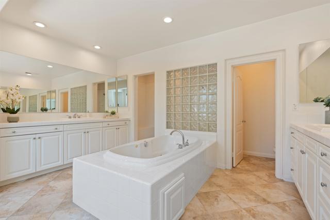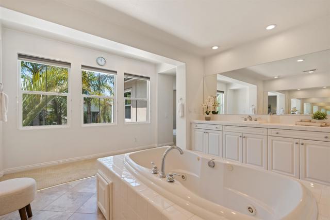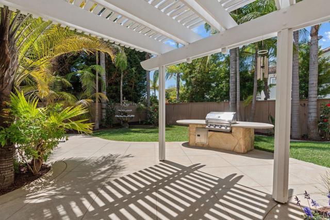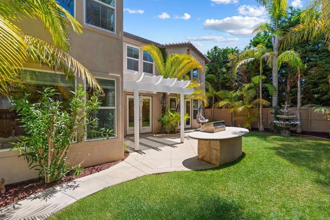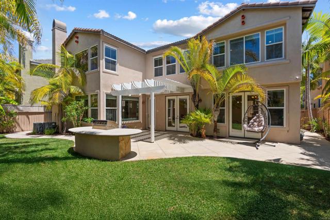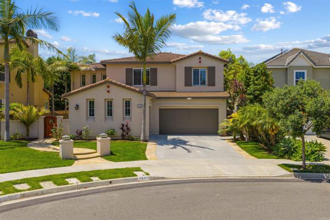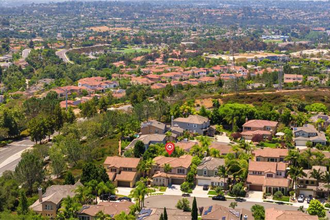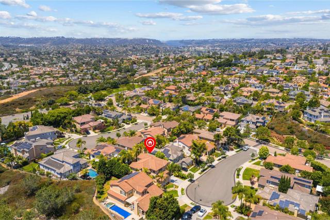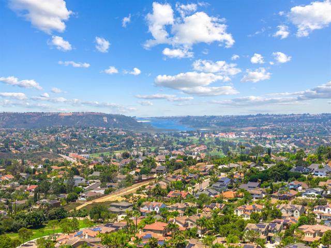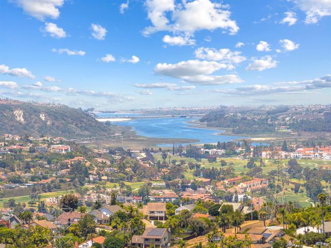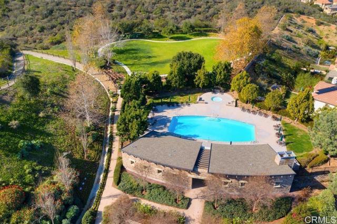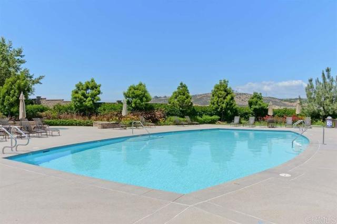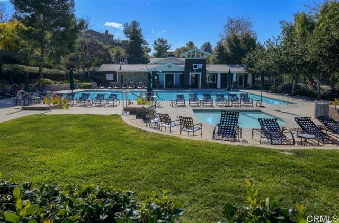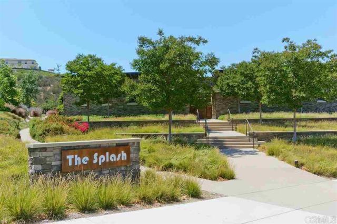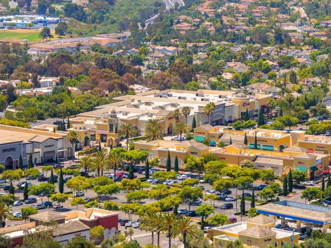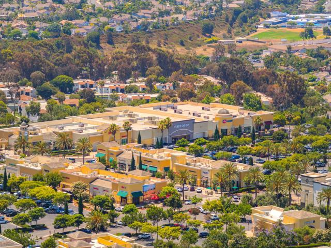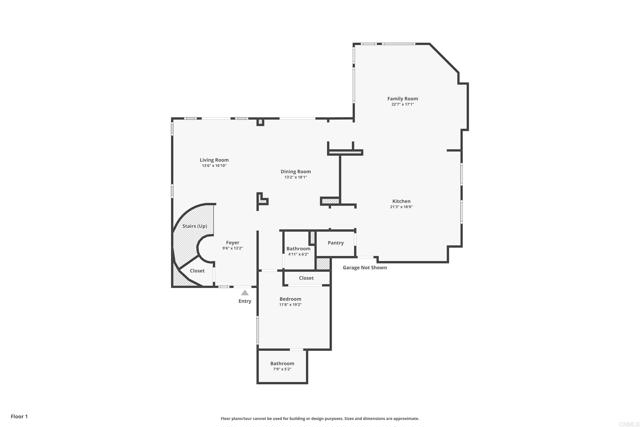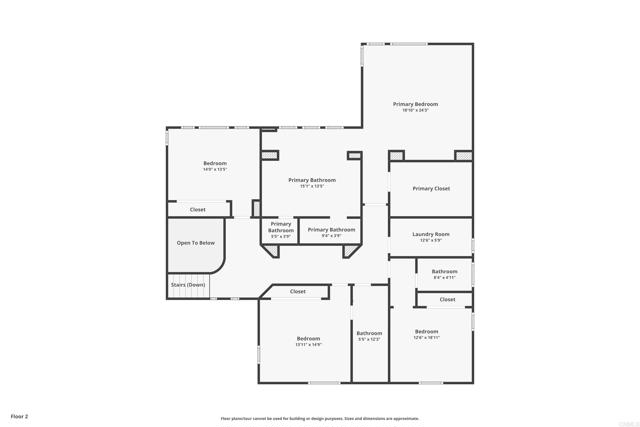Property Details
Upcoming Open Houses
About this Property
Nestled on a quiet cul-de-sac in desirable La Costa Oaks, this thoughtfully designed home blends everyday comfort with effortless elegance. The light-filled layout offers open-concept living areas, a rare main-level guest suite, and seamless indoor-outdoor connections that invite easy gatherings and relaxed daily living. Lush palms, a gated courtyard with a built-in fire pit, and inviting landscaping lead you into a bright, open interior that feels welcoming from the moment you arrive. A light-filled foyer with a graceful curved staircase leads into the formal living room, where large windows and French doors open to the backyard patio—bringing in fresh breezes and expanding your living space outdoors. The adjacent formal dining room offers its own set of French doors, making it easy to enjoy meals that flow naturally from indoors to evenings outside. At the heart of the home, the expansive kitchen and family room are designed for connection and comfort. A cozy corner fireplace warms the family room, while a wall of windows fills the space with natural light and views of the private yard. The kitchen is thoughtfully laid out with a generous center island, an extended breakfast nook, double ovens, a six-burner gas range, a spacious walk-in pantry, and a convenient butler’s pantry
MLS Listing Information
MLS #
CRNDP2506815
MLS Source
California Regional MLS
Days on Site
7
Interior Features
Bedrooms
Ground Floor Bedroom, Primary Suite/Retreat
Bathrooms
Jack and Jill
Kitchen
Other, Pantry
Appliances
Dishwasher, Garbage Disposal, Hood Over Range, Microwave, Other, Oven - Double, Oven Range - Gas, Refrigerator, Dryer, Washer, Water Softener
Dining Room
Breakfast Nook, Formal Dining Room, In Kitchen, Other
Family Room
Other, Separate Family Room
Fireplace
Family Room, Fire Pit, Outside, Wood Burning
Laundry
In Laundry Room, Upper Floor
Cooling
Ceiling Fan, Central Forced Air, Other
Heating
Forced Air, Gas
Exterior Features
Pool
Community Facility
Parking, School, and Other Information
Garage/Parking
Garage, Other, Garage: 3 Car(s)
HOA Fee
$297
HOA Fee Frequency
Monthly
Complex Amenities
Barbecue Area, Club House, Community Pool, Conference Facilities, Game Room, Gym / Exercise Facility, Other, Playground
Zoning
R-1:SINGLE FAM-RES
Neighborhood: Around This Home
Neighborhood: Local Demographics
Market Trends Charts
Nearby Homes for Sale
3463 Corte Fresa is a Single Family Residence in Carlsbad, CA 92009. This 3,487 square foot property sits on a 6,096 Sq Ft Lot and features 5 bedrooms & 4 full and 1 partial bathrooms. It is currently priced at $2,195,000 and was built in 2006. This address can also be written as 3463 Corte Fresa, Carlsbad, CA 92009.
©2025 California Regional MLS. All rights reserved. All data, including all measurements and calculations of area, is obtained from various sources and has not been, and will not be, verified by broker or MLS. All information should be independently reviewed and verified for accuracy. Properties may or may not be listed by the office/agent presenting the information. Information provided is for personal, non-commercial use by the viewer and may not be redistributed without explicit authorization from California Regional MLS.
Presently MLSListings.com displays Active, Contingent, Pending, and Recently Sold listings. Recently Sold listings are properties which were sold within the last three years. After that period listings are no longer displayed in MLSListings.com. Pending listings are properties under contract and no longer available for sale. Contingent listings are properties where there is an accepted offer, and seller may be seeking back-up offers. Active listings are available for sale.
This listing information is up-to-date as of July 17, 2025. For the most current information, please contact Alan Shafran, (760) 929-9212
