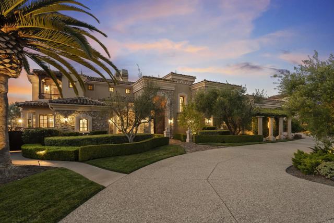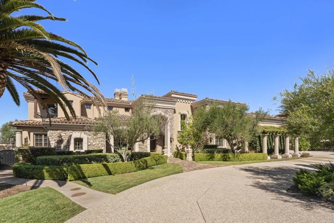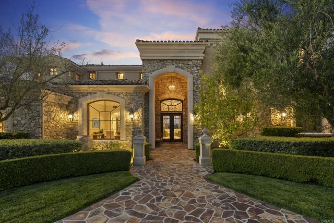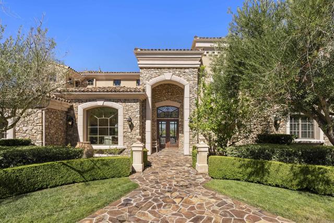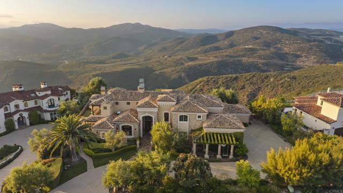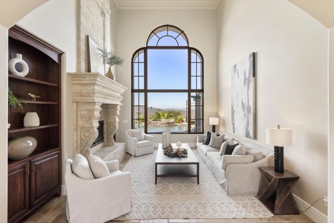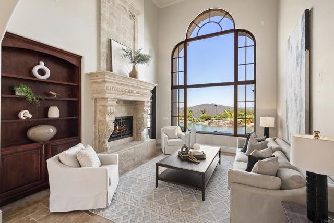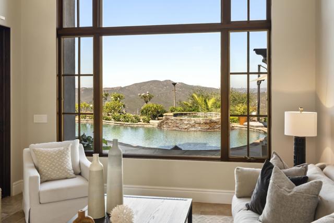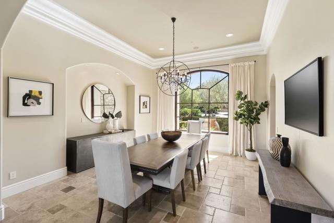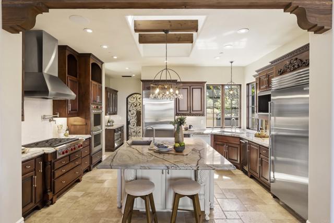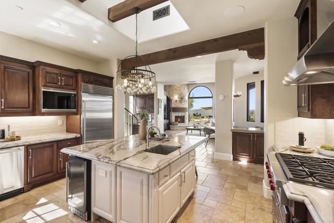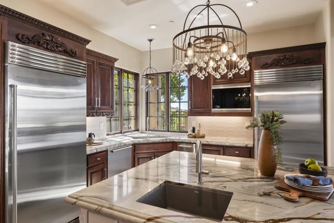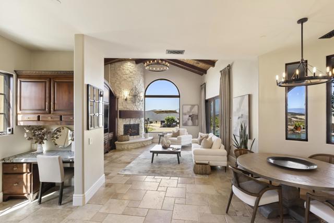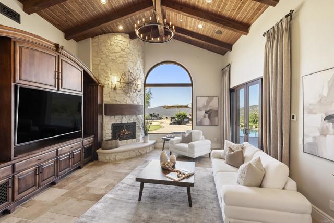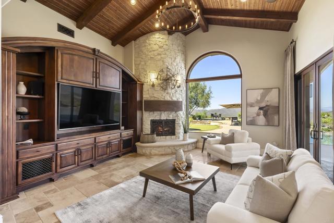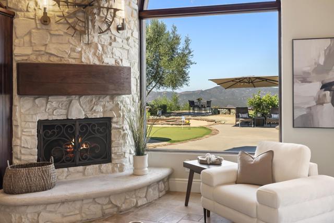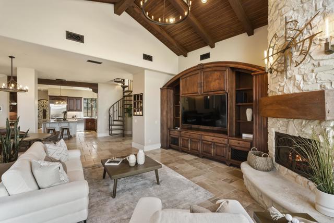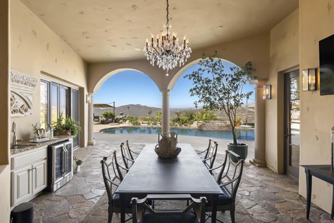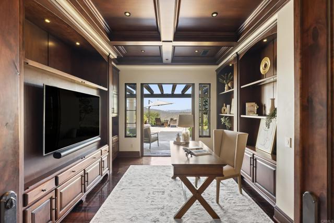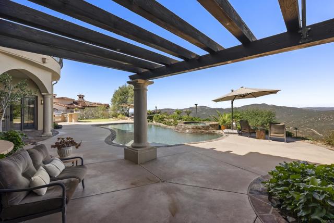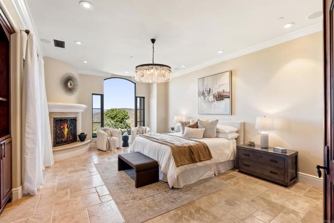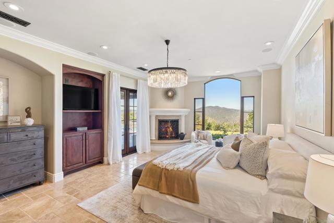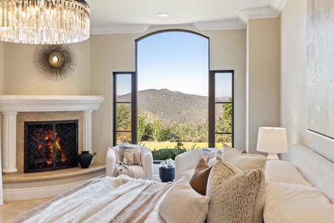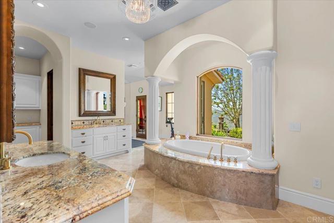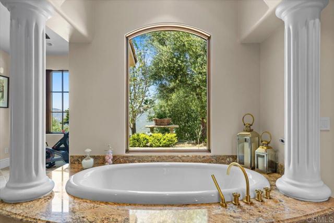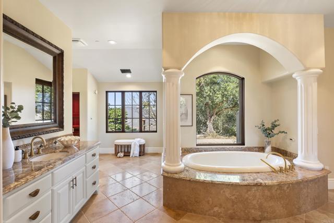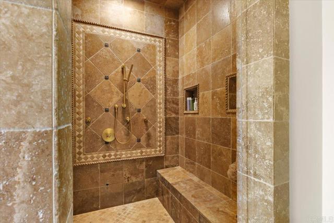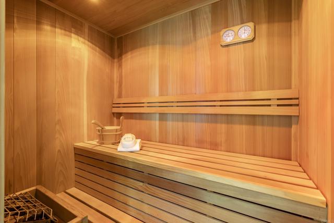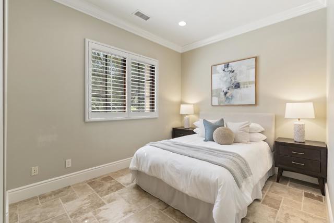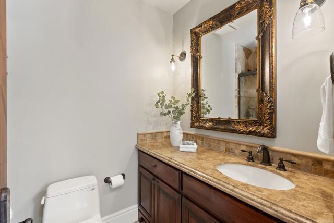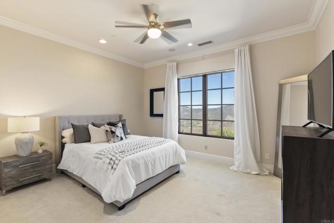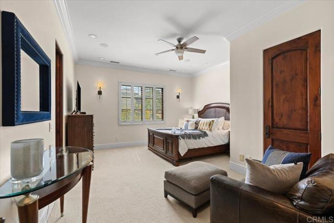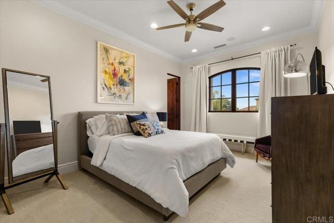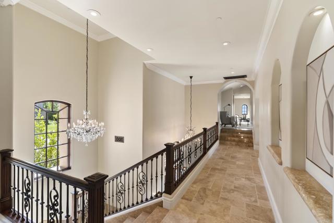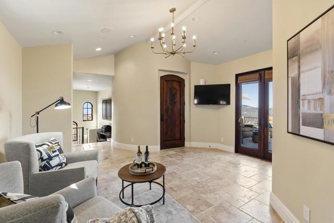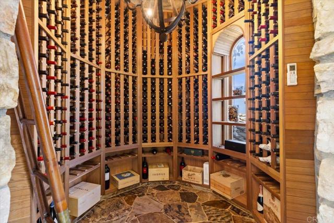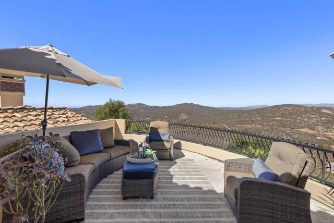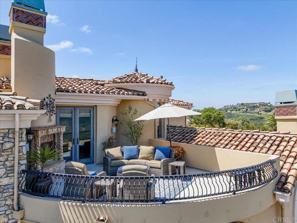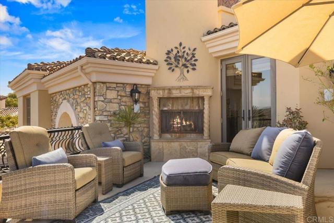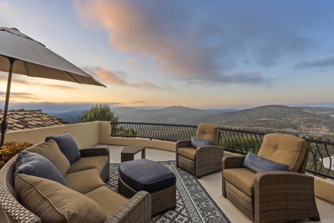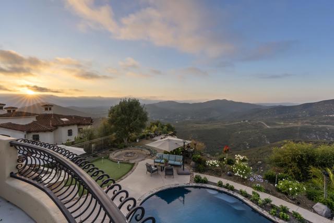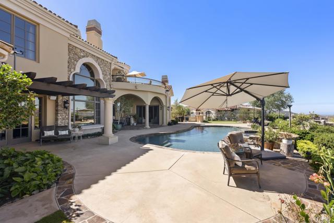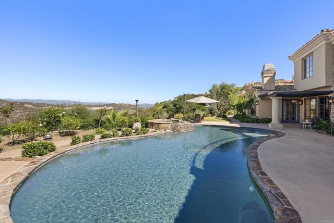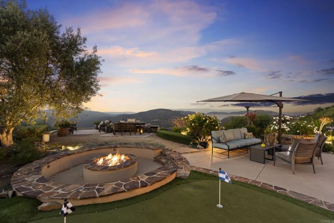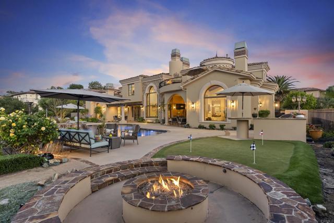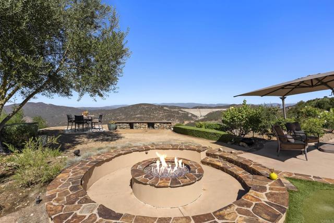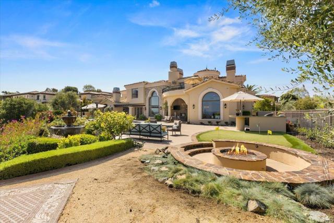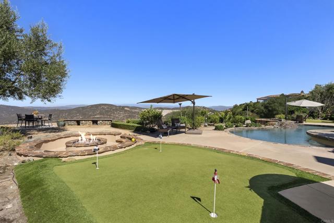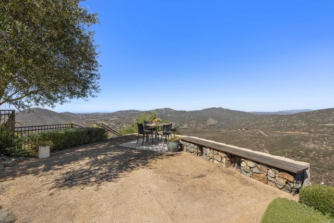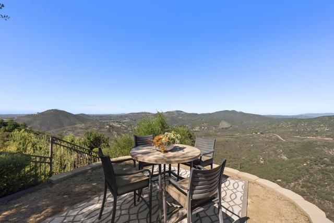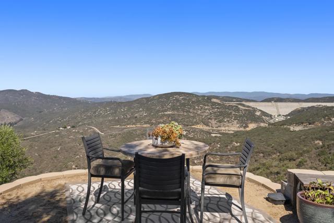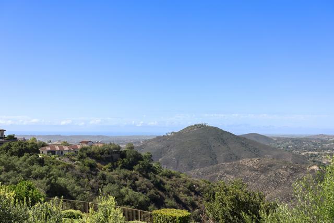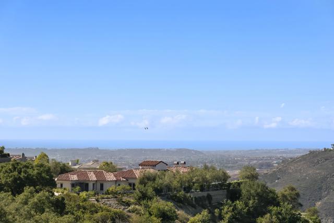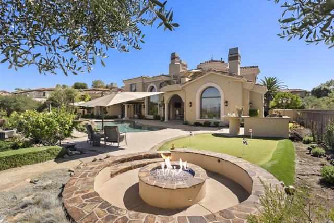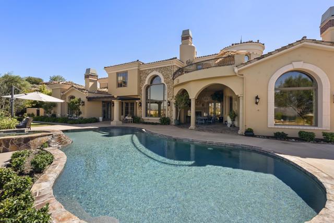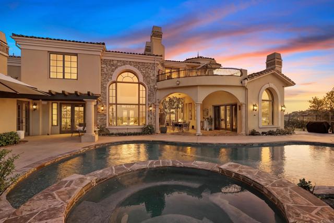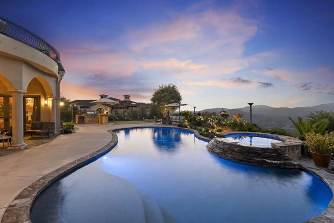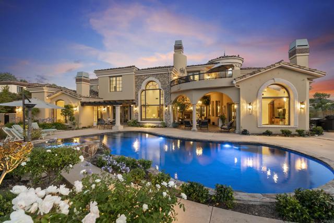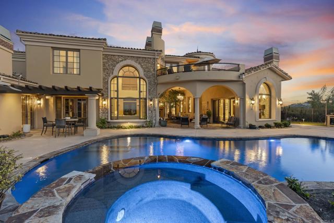18320 via Ambiente, Rancho Santa Fe, CA 92067
$4,495,000 Mortgage Calculator Active Single Family Residence
Property Details
About this Property
Awe inspiring views of the canyons & the ocean await you from this private estate located in the coveted gated community of Cielo. This timeless custom Dena Gillespie home is perched on a large lot seamlessly blending indoor/outdoor living with first class appointments. With several view decks, a jacuzzi spilling into the salt water pool, built-in BBQ, large covered dining area, built-in bar, putting green & fire-pit, it's the kind of dream yard that feels like a quiet escape. The interior of the home is brimming with exceptional finishes & fine craftsmanship. Recently updated chef's kitchen with quartzite countertops, large prep island, Wolf range, SubZero refrigerator/freezer, butlers pantry & wine room with etched glass & custom wrought iron door. For those seeking serenity, escape to the main floor primary suite with a cozy fireplace, heated bathroom floors, steam shower, lavish bathtub, sauna & picturesque windows to soak in the views. Additional amenities include tumbled travertine flooring, all new chandeliers throughout, 4 en-suite guest bedrooms (one on the main level), an upstairs temperature controlled wine room, oversized 3 car garage, Lutron lighting system & Aqualink system for the pool to easily manage from your phone or tablet. Situated in the award winning Rancho
MLS Listing Information
MLS #
CRNDP2509643
MLS Source
California Regional MLS
Days on Site
31
Interior Features
Bedrooms
Ground Floor Bedroom, Primary Suite/Retreat
Kitchen
Exhaust Fan, Other, Pantry
Appliances
Built-in BBQ Grill, Dishwasher, Exhaust Fan, Garbage Disposal, Hood Over Range, Ice Maker, Microwave, Other, Oven - Double, Oven - Self Cleaning, Oven Range - Built-In, Refrigerator, Trash Compactor, Warming Drawer
Dining Room
Breakfast Bar, Breakfast Nook, Formal Dining Room
Family Room
Other, Separate Family Room
Fireplace
Family Room, Fire Pit, Gas Burning, Living Room, Primary Bedroom, Other Location, Outside, Raised Hearth
Laundry
In Laundry Room, Other
Cooling
Ceiling Fan, Central Forced Air
Heating
Central Forced Air, Fireplace, Forced Air, Gas
Exterior Features
Roof
Tile
Pool
Community Facility, Heated, In Ground, Pool - Yes, Spa - Private
Style
Custom
Parking, School, and Other Information
Garage/Parking
Attached Garage, Gate/Door Opener, Off-Street Parking, Other, Garage: 3 Car(s)
HOA Fee
$775
HOA Fee Frequency
Monthly
Complex Amenities
Community Pool, Other
Zoning
R1
Contact Information
Listing Agent
Jana Greene
Pacific Sotheby's Int'l Realty
License #: 01200171
Phone: (619) 708-4756
Co-Listing Agent
Jeni Santangelo
Pacific Sotheby's Int'l Realty
License #: 01042023
Phone: –
Neighborhood: Around This Home
Neighborhood: Local Demographics
Market Trends Charts
Nearby Homes for Sale
18320 via Ambiente is a Single Family Residence in Rancho Santa Fe, CA 92067. This 5,987 square foot property sits on a 1.38 Acres Lot and features 5 bedrooms & 5 full and 3 partial bathrooms. It is currently priced at $4,495,000 and was built in 2007. This address can also be written as 18320 via Ambiente, Rancho Santa Fe, CA 92067.
©2025 California Regional MLS. All rights reserved. All data, including all measurements and calculations of area, is obtained from various sources and has not been, and will not be, verified by broker or MLS. All information should be independently reviewed and verified for accuracy. Properties may or may not be listed by the office/agent presenting the information. Information provided is for personal, non-commercial use by the viewer and may not be redistributed without explicit authorization from California Regional MLS.
Presently MLSListings.com displays Active, Contingent, Pending, and Recently Sold listings. Recently Sold listings are properties which were sold within the last three years. After that period listings are no longer displayed in MLSListings.com. Pending listings are properties under contract and no longer available for sale. Contingent listings are properties where there is an accepted offer, and seller may be seeking back-up offers. Active listings are available for sale.
This listing information is up-to-date as of November 03, 2025. For the most current information, please contact Jana Greene, (619) 708-4756
