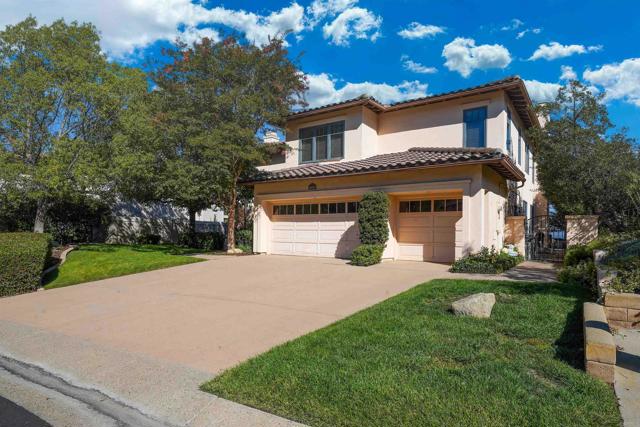17076 Obsidian Dr, Ramona, CA 92065
$1,160,000 Mortgage Calculator Sold on Dec 9, 2025 Single Family Residence
Property Details
About this Property
ONLY 1 Owner for this Craftsman residence in ACCLAIMED Mount Woodson gated community featuring STUNNING views, on 15th hole, 4+BR/3BA with inviting black bottom IGG pool on 12,231 sq. ft. parcel. Courtyard entry leads to impressive DBL door opening to soaring ceilings, light enhanced wood cased windows and inviting cast concrete /tiled facade fireplace. The formal dining room is enhanced by magnificent mountain views, evening lights, attractive chandelier and French doors to side Flagstone patio. You will appreciate the spacious Kitchen with center island, vegetable sink, pantry, granite counters, breakfast bar and nook shared with family room with 2nd fireplace. Also note the primary floor bedroom, full guest bath and laundry room off of the finished 3 car garage. An impressive staircase leads to Master Suite featuring DBL doors to office/library enhanced by custom built-in bookcases and cabinets, balcony with astronomer's open night sky. The spacious master bath has a separate shower from soothing spa tub and his/her mirrored walk-in closet. The additional 2 bedrooms share a full bath with desirable dual sinks and skylight. This landscaped property is well maintained with energy efficient PAID solar, newer HVAC system and water heater. A must to see!
MLS Listing Information
MLS #
CRNDP2509801
MLS Source
California Regional MLS
Interior Features
Bedrooms
Ground Floor Bedroom, Primary Suite/Retreat
Kitchen
Other, Pantry
Appliances
Dishwasher, Garbage Disposal, Hood Over Range, Microwave, Other, Oven - Double, Refrigerator
Dining Room
Breakfast Bar, Breakfast Nook, Formal Dining Room
Family Room
Other, Separate Family Room
Fireplace
Family Room, Gas Starter, Living Room, Other, Raised Hearth
Laundry
In Laundry Room
Cooling
Central Forced Air, Central Forced Air - Electric, Other
Heating
Central Forced Air, Fireplace, Forced Air, Propane
Exterior Features
Roof
Concrete, Tile
Foundation
Concrete Perimeter, Permanent
Pool
Black Bottom, Fenced, Gunite, In Ground, Lap, Other, Pool - Yes
Style
Contemporary, Craftsman
Parking, School, and Other Information
Garage/Parking
Attached Garage, Garage, Gate/Door Opener, Other, Garage: 3 Car(s)
Elementary District
Ramona City Unified
High School District
Ramona City Unified
HOA Fee
$210
HOA Fee Frequency
Monthly
Complex Amenities
Golf Course
Zoning
R-1
Neighborhood: Around This Home
Neighborhood: Local Demographics
Market Trends Charts
17076 Obsidian Dr is a Single Family Residence in Ramona, CA 92065. This 2,928 square foot property sits on a 0.28 Acres Lot and features 4 bedrooms & 3 full bathrooms. It is currently priced at $1,160,000 and was built in 1997. This address can also be written as 17076 Obsidian Dr, Ramona, CA 92065.
©2025 California Regional MLS. All rights reserved. All data, including all measurements and calculations of area, is obtained from various sources and has not been, and will not be, verified by broker or MLS. All information should be independently reviewed and verified for accuracy. Properties may or may not be listed by the office/agent presenting the information. Information provided is for personal, non-commercial use by the viewer and may not be redistributed without explicit authorization from California Regional MLS.
Presently MLSListings.com displays Active, Contingent, Pending, and Recently Sold listings. Recently Sold listings are properties which were sold within the last three years. After that period listings are no longer displayed in MLSListings.com. Pending listings are properties under contract and no longer available for sale. Contingent listings are properties where there is an accepted offer, and seller may be seeking back-up offers. Active listings are available for sale.
This listing information is up-to-date as of December 10, 2025. For the most current information, please contact Sharon Quisenberry, (760) 803-3545
