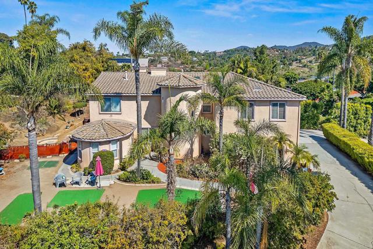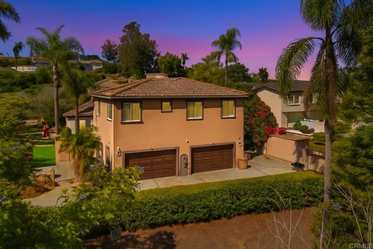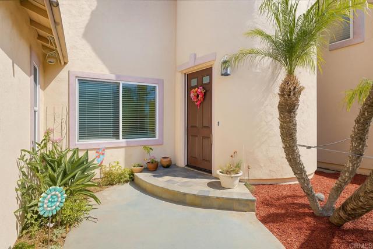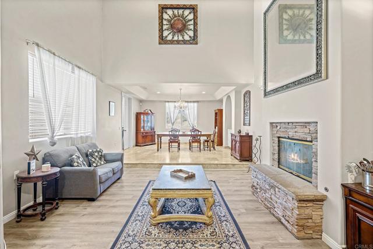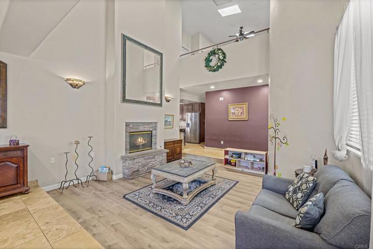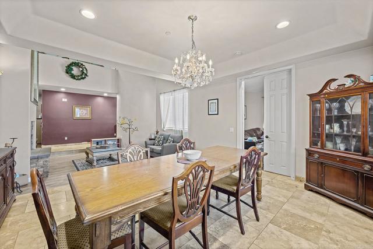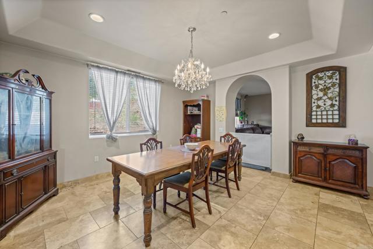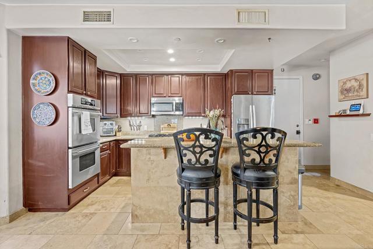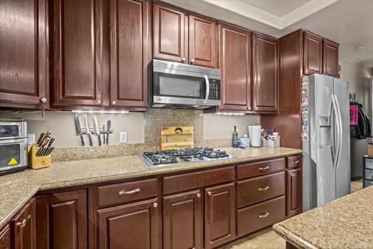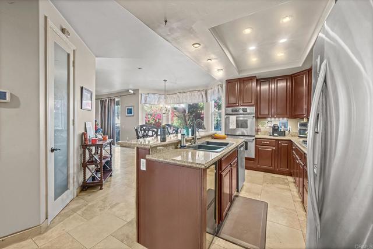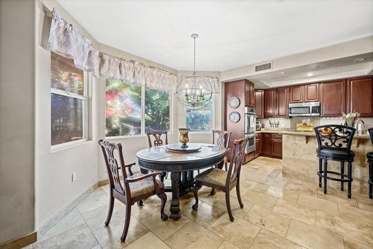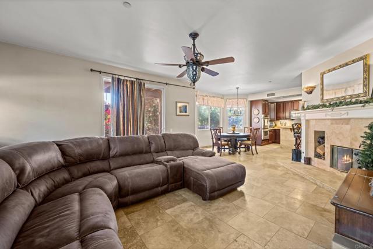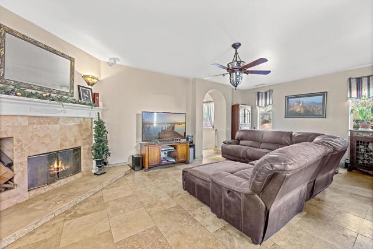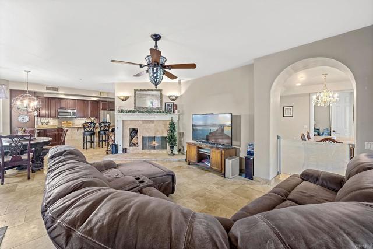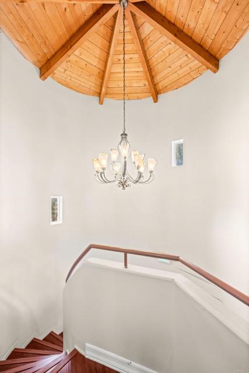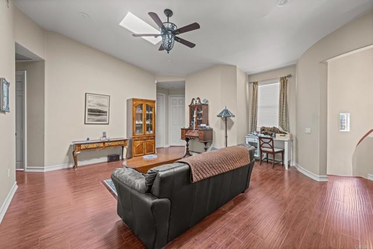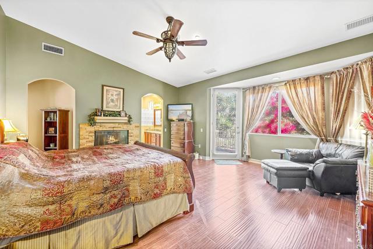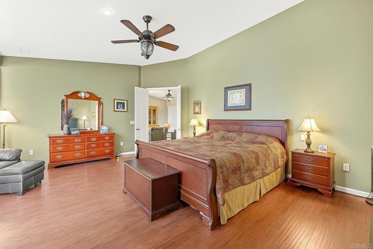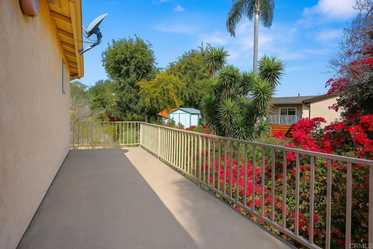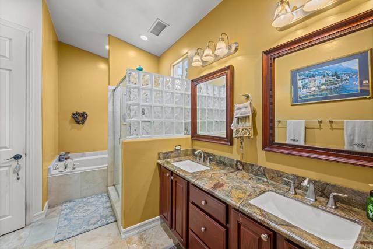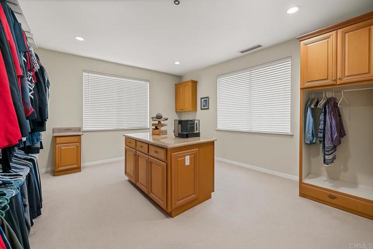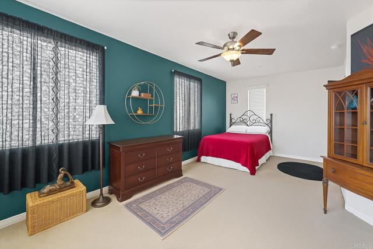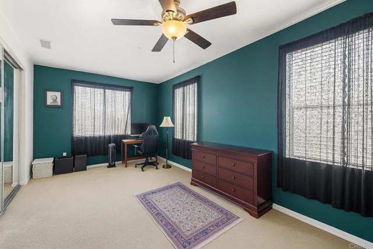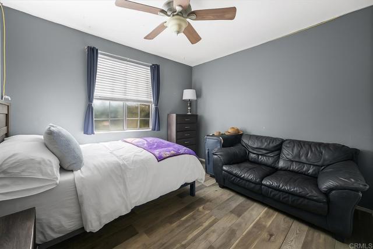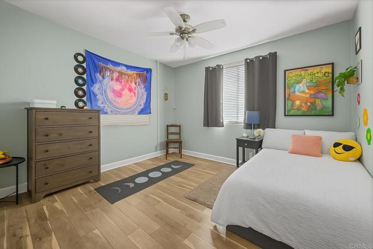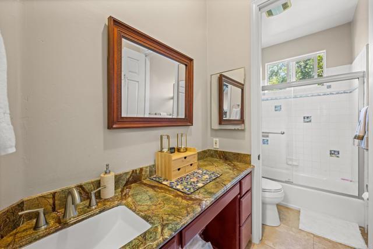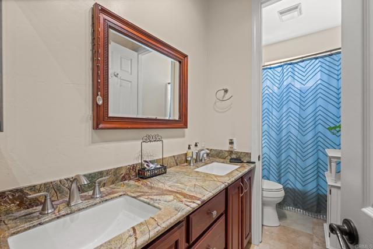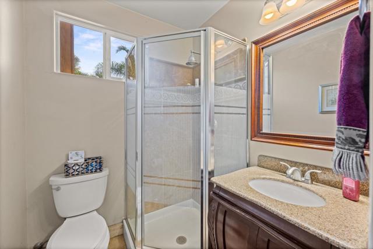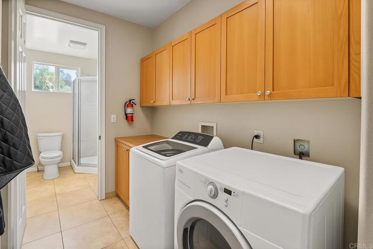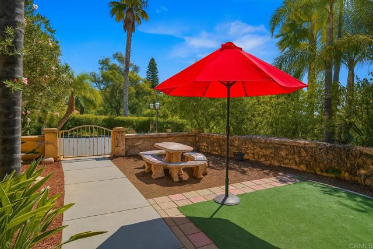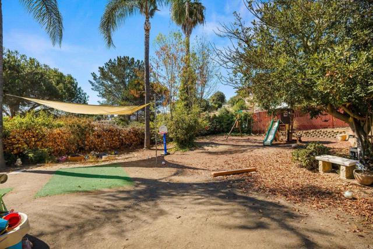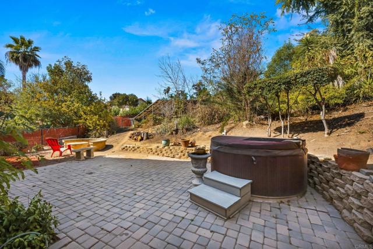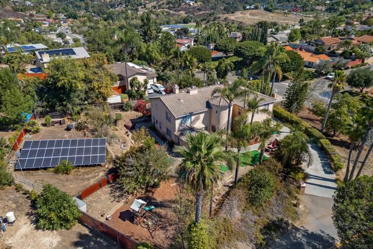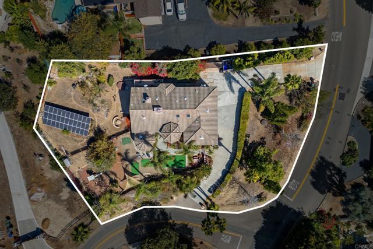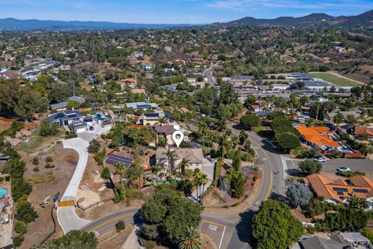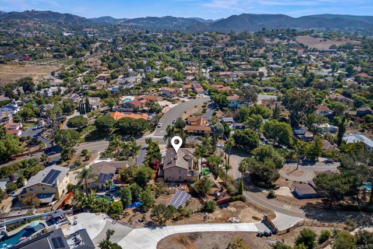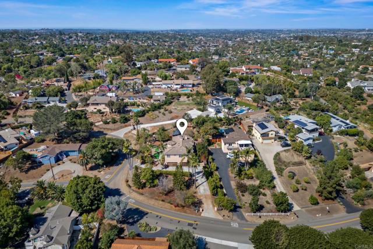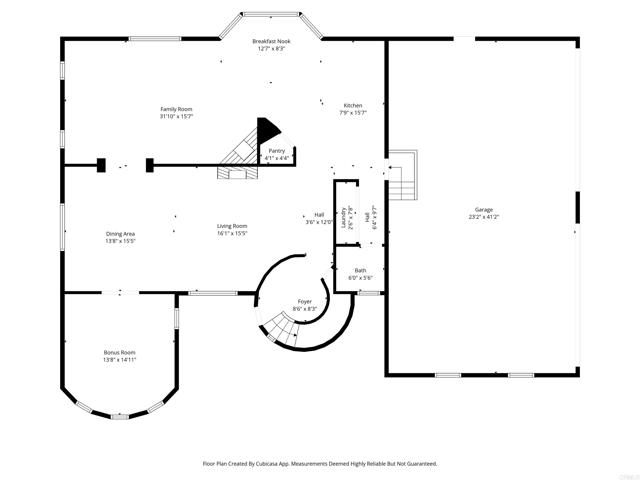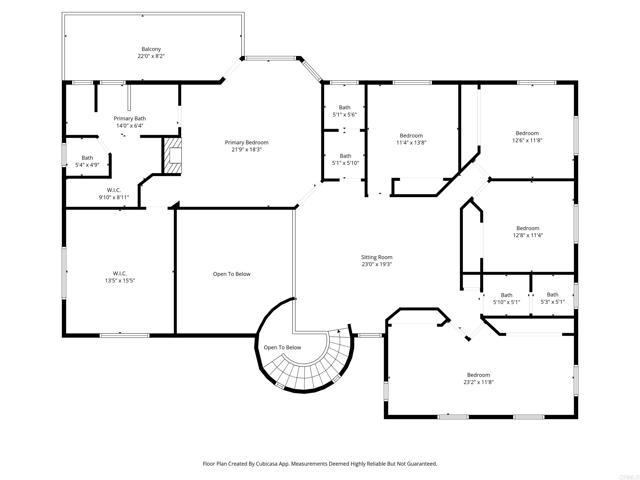Property Details
About this Property
Spacious home on a large half-acre lot surrounded by sweeping mountain views! A long double driveway leads you to the entry, where soaring ceilings welcome you inside. The living room is warm and inviting with wood floors, a welcoming stone fireplace, and large windows that fill the space with natural light. From here, step into the dining room with travertine flooring and an elegant chandelier—perfect for gatherings. A versatile bonus room on the first floor makes an ideal playroom or home office. The heart of the home is the kitchen, featuring rich wood cabinetry, granite countertops, a walk-in pantry, double oven, and center island with bar seating. It connects seamlessly to a breakfast nook framed by bay windows and a spacious family room with a second fireplace and sliding doors to the backyard. Outside, the expansive lot offers a picnic area, firepit, and endless space for entertaining, gardening, and endless possibilities! A full bathroom is also located on the first floor, along with a full-size laundry room with plenty of storage and access to the oversized 4-car garage. Upstairs, a large skylit loft provides even more living space. The primary suite is a true retreat, complete with its own fireplace, sitting area, and a large private balcony to enjoy serene mountain vie
MLS Listing Information
MLS #
CRNDP2509924
MLS Source
California Regional MLS
Days on Site
11
Interior Features
Bedrooms
Dressing Area, Primary Suite/Retreat, Other
Kitchen
Other, Pantry
Appliances
Dishwasher, Freezer, Ice Maker, Microwave, Other, Oven - Double, Oven - Gas, Oven Range - Built-In, Oven Range - Gas
Dining Room
Breakfast Nook, Formal Dining Room
Family Room
Other, Separate Family Room
Fireplace
Family Room, Living Room
Flooring
Laminate
Laundry
Hookup - Gas Dryer, In Laundry Room
Cooling
Ceiling Fan, Central Forced Air, Other, Whole House Fan, Window/Wall Unit
Heating
Central Forced Air, Solar, Wall Furnace
Exterior Features
Roof
Shingle, Slate, Tile
Pool
None
Style
Custom
Parking, School, and Other Information
Garage/Parking
Garage, Other, Garage: 4 Car(s)
Elementary District
Vista Unified
High School District
Vista Unified
HOA Fee
$0
Zoning
R-1:SINGLE FAM-RES
Contact Information
Listing Agent
Frances Mouser
eXp Realty of California, Inc
License #: 01309623
Phone: (760) 310-4849
Co-Listing Agent
Kathy Goodrich Bader
eXp Realty of California, Inc
License #: 01995434
Phone: (760) 672-3682
Neighborhood: Around This Home
Neighborhood: Local Demographics
Market Trends Charts
Nearby Homes for Sale
1175 York Dr is a Single Family Residence in Vista, CA 92084. This 3,639 square foot property sits on a 0.51 Acres Lot and features 6 bedrooms & 4 full bathrooms. It is currently priced at $1,290,000 and was built in 2000. This address can also be written as 1175 York Dr, Vista, CA 92084.
©2025 California Regional MLS. All rights reserved. All data, including all measurements and calculations of area, is obtained from various sources and has not been, and will not be, verified by broker or MLS. All information should be independently reviewed and verified for accuracy. Properties may or may not be listed by the office/agent presenting the information. Information provided is for personal, non-commercial use by the viewer and may not be redistributed without explicit authorization from California Regional MLS.
Presently MLSListings.com displays Active, Contingent, Pending, and Recently Sold listings. Recently Sold listings are properties which were sold within the last three years. After that period listings are no longer displayed in MLSListings.com. Pending listings are properties under contract and no longer available for sale. Contingent listings are properties where there is an accepted offer, and seller may be seeking back-up offers. Active listings are available for sale.
This listing information is up-to-date as of November 04, 2025. For the most current information, please contact Frances Mouser, (760) 310-4849
