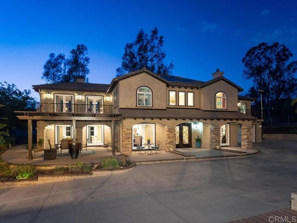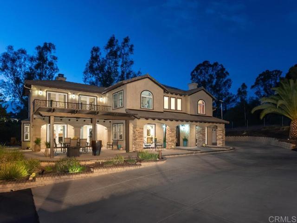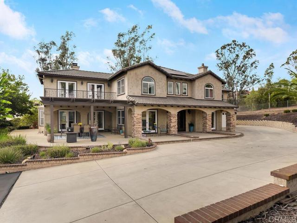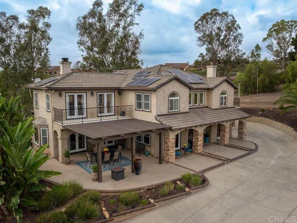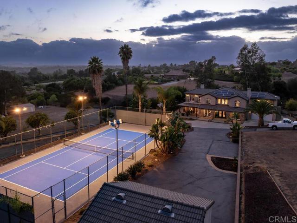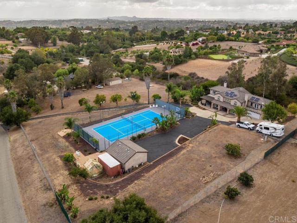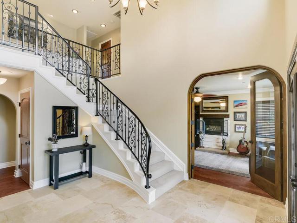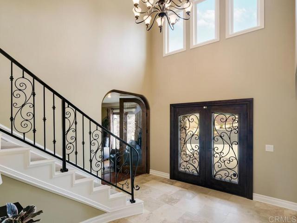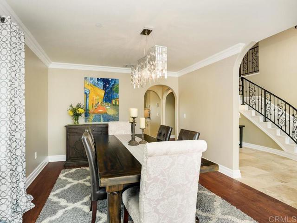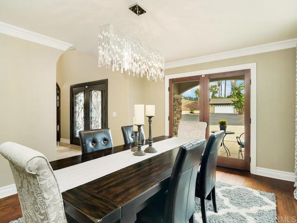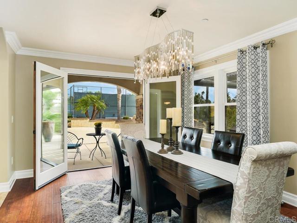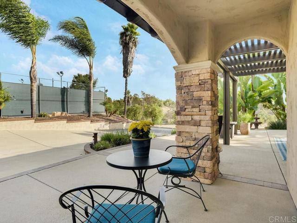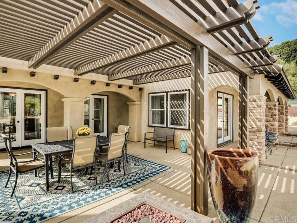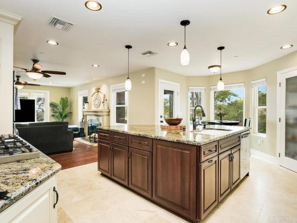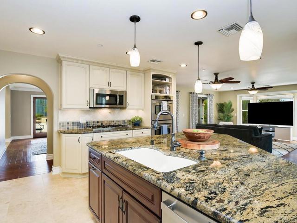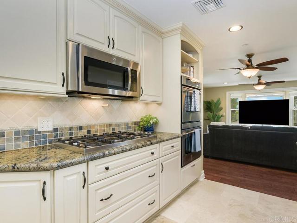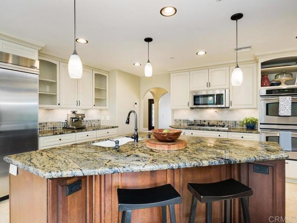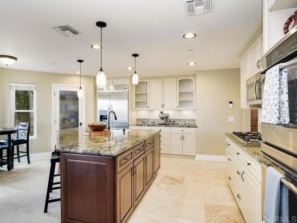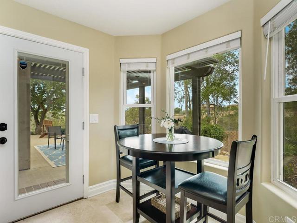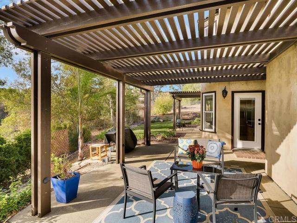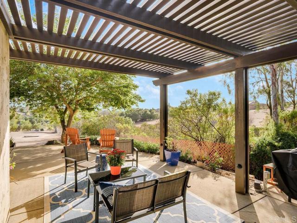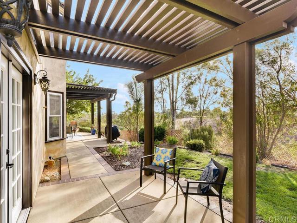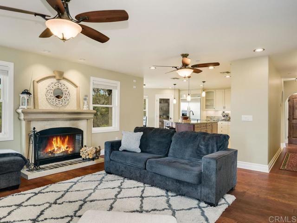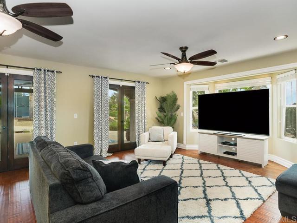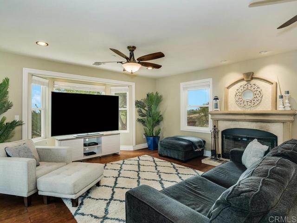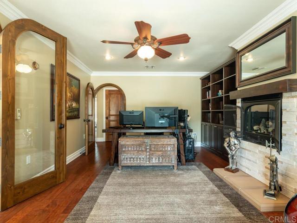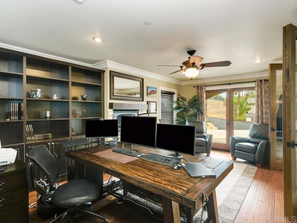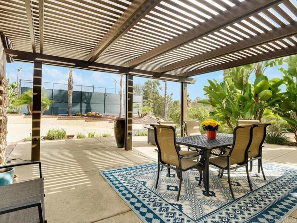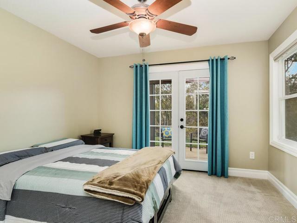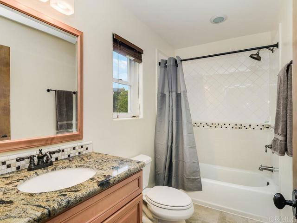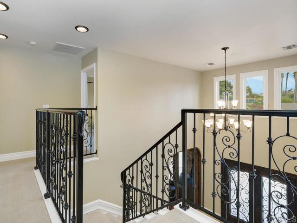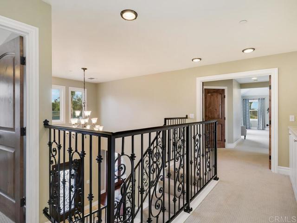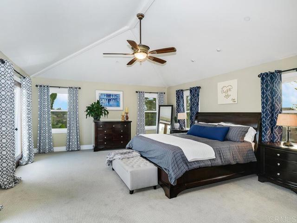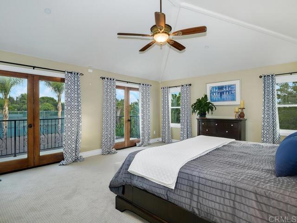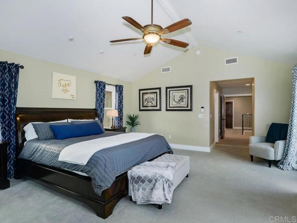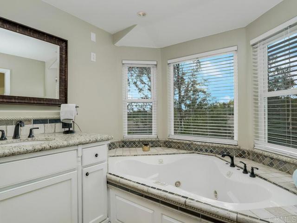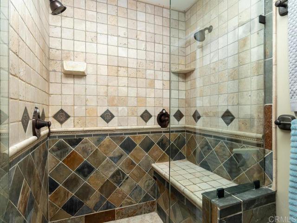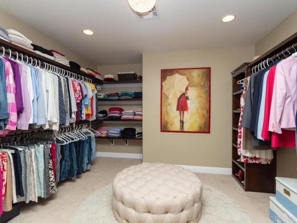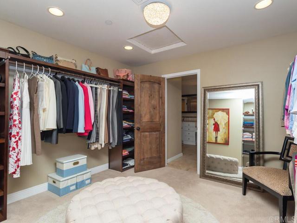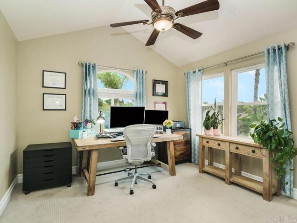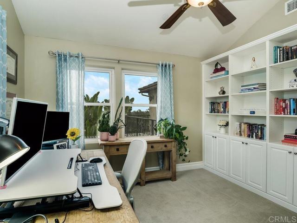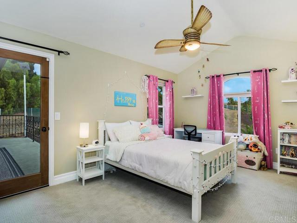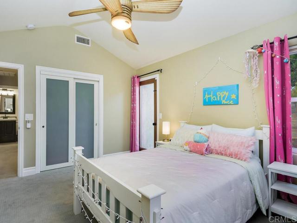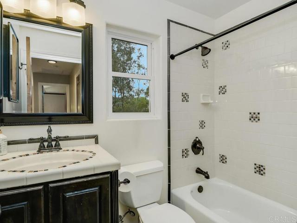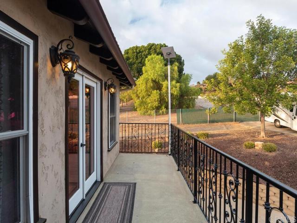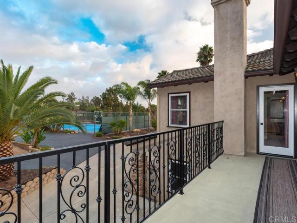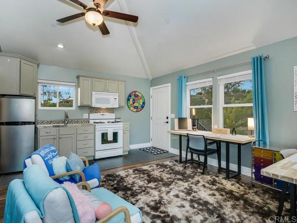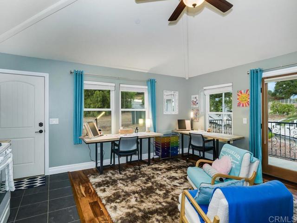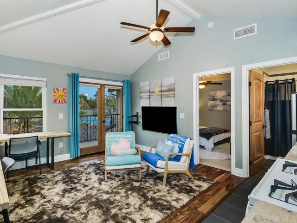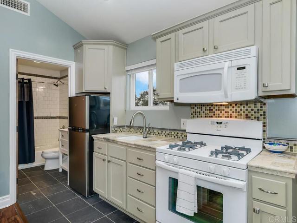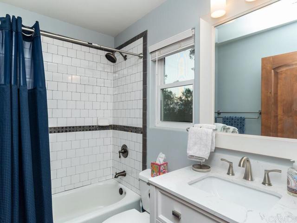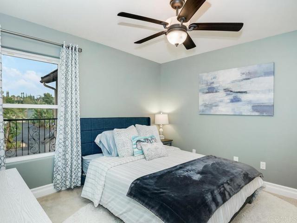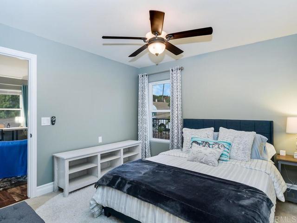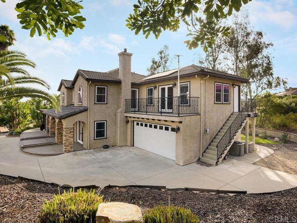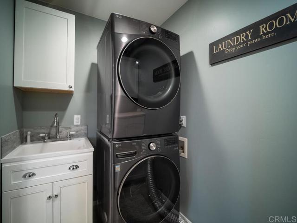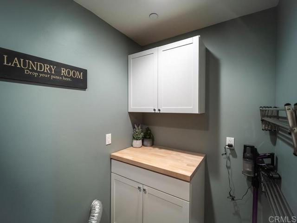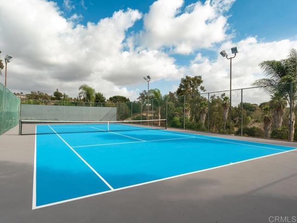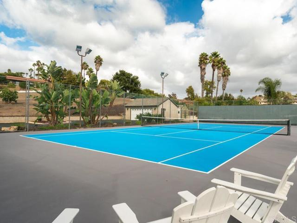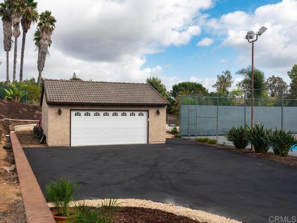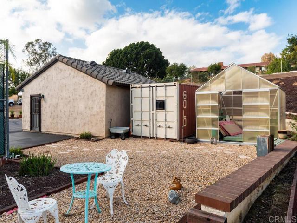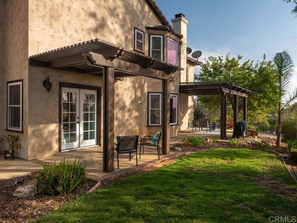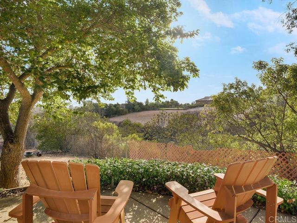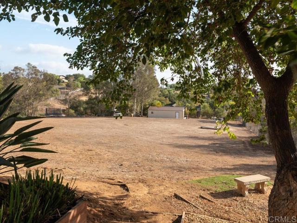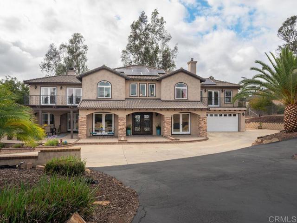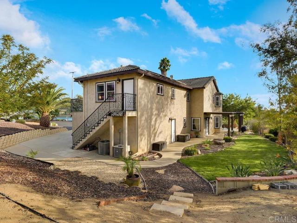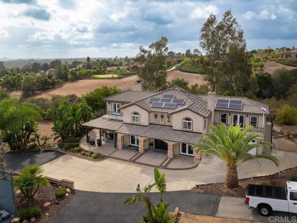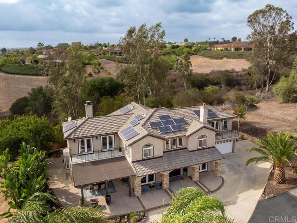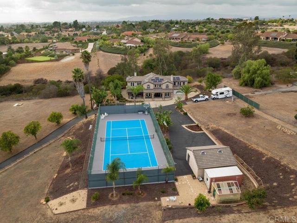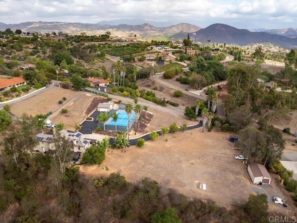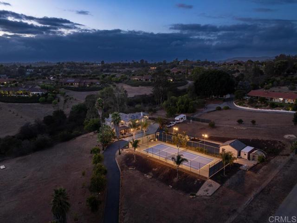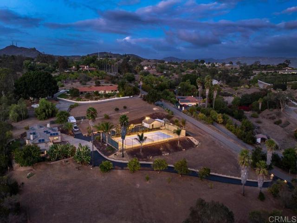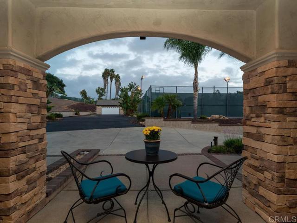Property Details
About this Property
Experience the best of Fallbrook living on this 2.35-acre private estate featuring 3,752 sq. ft. of thoughtfully designed living space, including a 1-bedroom, 1-bath ADU above the garage. The main residence offers 3 bedrooms (1 downstairs, 2 upstairs) and 4 baths (downstairs and primary with their own ensuite). The spacious primary suite includes two large closets, an attached office/gym or nursery, and French doors leading to a private balcony with sweeping views. The chef’s kitchen is a true showpiece, featuring granite countertops, a center island with built-ins, stainless steel GE Profile appliances, Kitchen Aid built-in refrigerator, Bertazzoni cooktop, walk-in pantry, and an inviting eat-in area with views of the western sky. The light-filled family room with fireplace opens through French doors to a large front patio, perfect for outdoor dining and entertaining, while the formal dining room offers its own set of French doors to the wraparound patio. Enjoy working from home in the beautiful office/den with a fireplace and French doors for natural light and comfort. Additional features include: • Paid-for solar for energy efficiency • 1-bedroom, 1-bath ADU with separate or direct access • Two 2-car garages (4-car total) • 20x30 workshop ideal for storage or hobbies • Permitt
MLS Listing Information
MLS #
CRNDP2510012
MLS Source
California Regional MLS
Days on Site
18
Interior Features
Bedrooms
Dressing Area, Ground Floor Bedroom, Primary Suite/Retreat, Other
Kitchen
Exhaust Fan, Other, Pantry
Appliances
Built-in BBQ Grill, Cooktop - Gas, Dishwasher, Exhaust Fan, Garbage Disposal, Hood Over Range, Ice Maker, Microwave, Other, Oven - Double, Oven - Gas, Oven - Self Cleaning, Oven Range - Built-In, Oven Range - Gas, Refrigerator, Dryer, Washer
Dining Room
Breakfast Bar, Breakfast Nook, Formal Dining Room, In Kitchen
Family Room
Other
Fireplace
Decorative Only, Den, Family Room, Gas Burning, Wood Burning
Laundry
Hookup - Gas Dryer, In Laundry Room, Stacked Only, Upper Floor
Cooling
Ceiling Fan, Central Forced Air, Central Forced Air - Electric, Central Forced Air - Gas, Other
Heating
Central Forced Air, Fireplace, Gas, Heat Pump
Exterior Features
Roof
Tile
Foundation
Concrete Perimeter
Pool
None
Style
Custom, Mediterranean, Spanish
Horse Property
Yes
Parking, School, and Other Information
Garage/Parking
Garage: 4 Car(s)
High School District
Fallbrook Union High
Sewer
Septic Tank
Water
Other
HOA Fee
$0
Zoning
AG 70
Neighborhood: Around This Home
Neighborhood: Local Demographics
Market Trends Charts
Nearby Homes for Sale
3347 Yucca Ter is a Single Family Residence in Fallbrook, CA 92028. This 3,752 square foot property sits on a 2.35 Acres Lot and features 4 bedrooms & 4 full and 1 partial bathrooms. It is currently priced at $1,650,000 and was built in 2008. This address can also be written as 3347 Yucca Ter, Fallbrook, CA 92028.
©2025 California Regional MLS. All rights reserved. All data, including all measurements and calculations of area, is obtained from various sources and has not been, and will not be, verified by broker or MLS. All information should be independently reviewed and verified for accuracy. Properties may or may not be listed by the office/agent presenting the information. Information provided is for personal, non-commercial use by the viewer and may not be redistributed without explicit authorization from California Regional MLS.
Presently MLSListings.com displays Active, Contingent, Pending, and Recently Sold listings. Recently Sold listings are properties which were sold within the last three years. After that period listings are no longer displayed in MLSListings.com. Pending listings are properties under contract and no longer available for sale. Contingent listings are properties where there is an accepted offer, and seller may be seeking back-up offers. Active listings are available for sale.
This listing information is up-to-date as of October 31, 2025. For the most current information, please contact Erica Williams, (760) 468-1721
