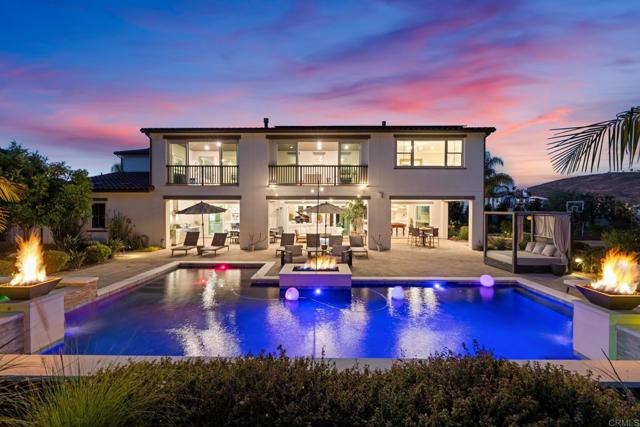8115 Silverwind Dr, San Diego, CA 92127
$5,050,000 Mortgage Calculator Sold on Jan 2, 2026 Single Family Residence
Property Details
About this Property
Welcome to modern elegance in The Lakes Above Rancho Santa Fe. Set on a landscaped acre, this striking Sterling Heights Plan 3 home blends luxury, privacy, and the Southern California lifestyle. Behind the gates of this prestigious enclave, discover a five bedroom, five and a half bath residence offering 5,665 square feet of refined living space. Clean architectural lines, 22-foot ceilings, and expansive glass walls fill every room with natural light and sophistication. Designed for effortless living and entertaining, the main level features a chef’s kitchen with premium finishes, a formal dining area, and an open great room flowing seamlessly outdoors through retractable glass doors to stunning covered outdoor California room with retractable shades for ample comfort at all times. A spacious guest suite and versatile bonus room—ideal for an office, gym, or playroom—complete the first floor. Upstairs, the primary suite is a serene retreat with a spa-inspired bath, dual vanities, soaking tub, walk-in shower, and custom dressing room. Three additional ensuite bedrooms with walk in closets and a loft lounge complete the second level. The 1.29 acre lot offers a backyard that is truly an entertainer’s dream with a sleek pool and spa, outdoor kitchen, sports court, and space for a gard
MLS Listing Information
MLS #
CRNDP2510144
MLS Source
California Regional MLS
Interior Features
Bedrooms
Ground Floor Bedroom, Primary Suite/Retreat
Kitchen
Exhaust Fan, Other, Pantry
Appliances
Built-in BBQ Grill, Cooktop - Gas, Dishwasher, Exhaust Fan, Garbage Disposal, Hood Over Range, Ice Maker, Microwave, Other, Oven - Gas, Oven Range - Built-In, Oven Range - Gas, Refrigerator, Dryer, Washer
Dining Room
Breakfast Bar, Breakfast Nook, Formal Dining Room, In Kitchen
Family Room
Other
Fireplace
Family Room, Fire Pit, Free Standing, Gas Burning, Other Location, Outside
Laundry
In Laundry Room, Other, Upper Floor
Cooling
Ceiling Fan, Central Forced Air, Other
Heating
Central Forced Air, Forced Air
Exterior Features
Roof
Tile
Pool
Heated, Heated - Gas, In Ground, Other, Pool - Yes, Spa - Private
Style
Contemporary
Parking, School, and Other Information
Garage/Parking
Garage, Other, Garage: 4 Car(s)
Elementary District
Poway Unified
High School District
Poway Unified
Water
Other
HOA Fee
$590
HOA Fee Frequency
Monthly
Complex Amenities
Picnic Area, Playground, Pond Year Round
Zoning
R-1
Neighborhood: Around This Home
Neighborhood: Local Demographics
Market Trends Charts
8115 Silverwind Dr is a Single Family Residence in San Diego, CA 92127. This 5,665 square foot property sits on a 1.29 Acres Lot and features 5 bedrooms & 5 full and 1 partial bathrooms. It is currently priced at $5,050,000 and was built in 2019. This address can also be written as 8115 Silverwind Dr, San Diego, CA 92127.
©2026 California Regional MLS. All rights reserved. All data, including all measurements and calculations of area, is obtained from various sources and has not been, and will not be, verified by broker or MLS. All information should be independently reviewed and verified for accuracy. Properties may or may not be listed by the office/agent presenting the information. Information provided is for personal, non-commercial use by the viewer and may not be redistributed without explicit authorization from California Regional MLS.
Presently MLSListings.com displays Active, Contingent, Pending, and Recently Sold listings. Recently Sold listings are properties which were sold within the last three years. After that period listings are no longer displayed in MLSListings.com. Pending listings are properties under contract and no longer available for sale. Contingent listings are properties where there is an accepted offer, and seller may be seeking back-up offers. Active listings are available for sale.
This listing information is up-to-date as of February 02, 2026. For the most current information, please contact Jack Archie, (619) 618-5995
