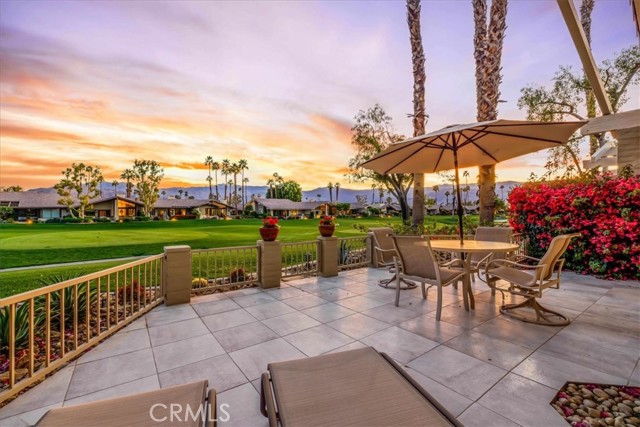283 Green Mountain Drive, Palm Desert, CA 92211
$570,000 Mortgage Calculator Sold on Apr 14, 2025 Condominium
Property Details
About this Property
Welcome to the Lakes Country Club where this approximately 1,550 sq ft, 2 Bedroom, 2 Baths, Pueblo floorplan provides relaxing indoor-outdoor living. The South-facing patio graces lush fairways with stunning views of the Santa Rosa Mountains and coveted evening sunsets. The private front courtyard offers a serene, private retreat complete with market lights for al fresco dining. In addition, there is a gas grill and fire table with a hard gas line. Upon entry you will note the expansive feel of the vaulted ceilings and open floorplan. The kitchen is finished with custom cabinets, quartz countertops and stainless steel appliances. With a bar-height counter and opening to the dining and living room, this space is perfect for hosting small or larger gatherings. Two primary suites, with ensuite bathrooms, provide privacy and nice separation for guests. Neutral, porcelain tile throughout creates a seamless flow throughout the home. This move-in ready, turnkey furnished home is offered complete with a golf cart. Start enjoying The Lakes Lifestyle on Day 1! The Lakes Country Club offers a robust schedule of social and fitness activities at the exquisite Clubhouse and Health and Wellness Center. Enjoy Tennis, Pickleball or Pop Tennis, Bocce or the 44 community pools and spas. For golfers
MLS Listing Information
MLS #
CRNP25030131
MLS Source
California Regional MLS
Interior Features
Bedrooms
Ground Floor Bedroom
Appliances
Built-in BBQ Grill, Dishwasher, Microwave, Oven Range - Gas, Refrigerator, Dryer, Washer
Dining Room
Breakfast Bar, Formal Dining Room, In Kitchen
Fireplace
Living Room
Cooling
Central Forced Air
Exterior Features
Pool
Community Facility, Spa - Community Facility
Parking, School, and Other Information
Garage/Parking
Garage: 2 Car(s)
Elementary District
Desert Sands Unified
High School District
Desert Sands Unified
HOA Fee
$1800
HOA Fee Frequency
Monthly
Complex Amenities
Barbecue Area, Club House, Community Pool, Conference Facilities, Game Room, Golf Course, Gym / Exercise Facility, Other
Contact Information
Listing Agent
Angela Caliger
Surterre Properties Inc.
License #: 01985549
Phone: –
Co-Listing Agent
Sally Stewart
Surterre Properties, Inc.
License #: 01323803
Phone: (949) 702-4102
Neighborhood: Around This Home
Neighborhood: Local Demographics
Market Trends Charts
283 Green Mountain Drive is a Condominium in Palm Desert, CA 92211. This 1,550 square foot property sits on a 3,049 Sq Ft Lot and features 2 bedrooms & 2 full bathrooms. It is currently priced at $570,000 and was built in 1983. This address can also be written as 283 Green Mountain Drive, Palm Desert, CA 92211.
©2025 California Regional MLS. All rights reserved. All data, including all measurements and calculations of area, is obtained from various sources and has not been, and will not be, verified by broker or MLS. All information should be independently reviewed and verified for accuracy. Properties may or may not be listed by the office/agent presenting the information. Information provided is for personal, non-commercial use by the viewer and may not be redistributed without explicit authorization from California Regional MLS.
Presently MLSListings.com displays Active, Contingent, Pending, and Recently Sold listings. Recently Sold listings are properties which were sold within the last three years. After that period listings are no longer displayed in MLSListings.com. Pending listings are properties under contract and no longer available for sale. Contingent listings are properties where there is an accepted offer, and seller may be seeking back-up offers. Active listings are available for sale.
This listing information is up-to-date as of April 15, 2025. For the most current information, please contact Angela Caliger
