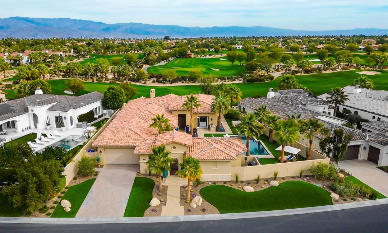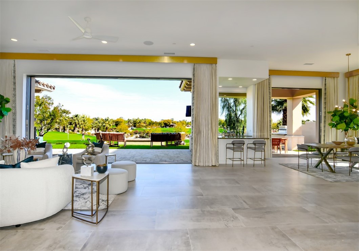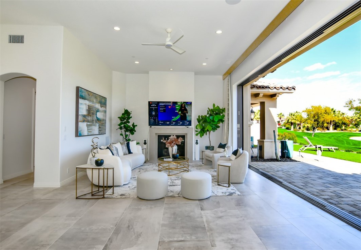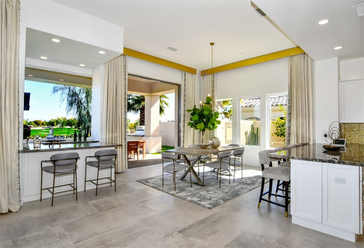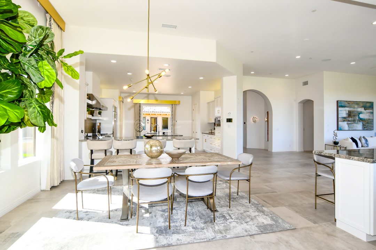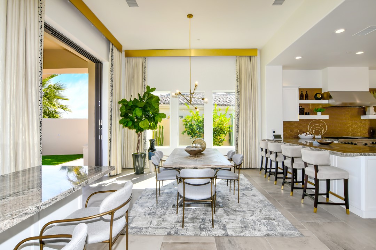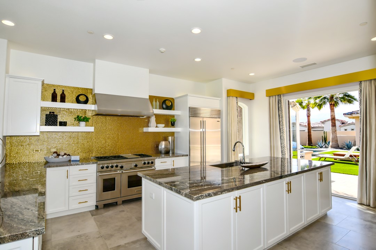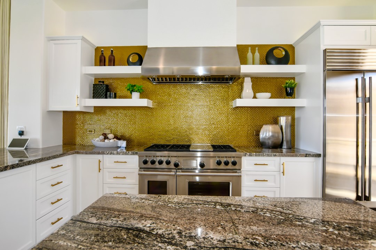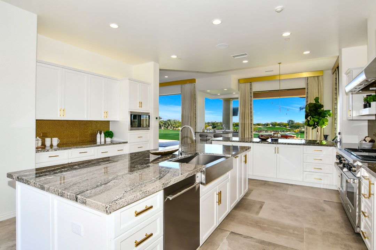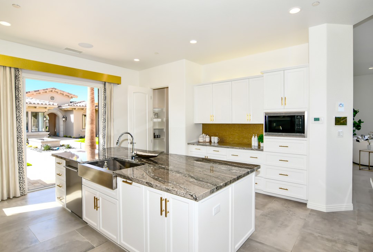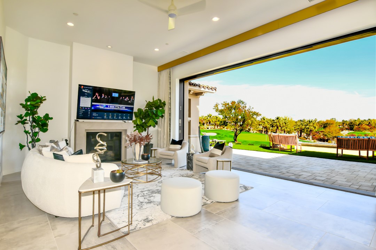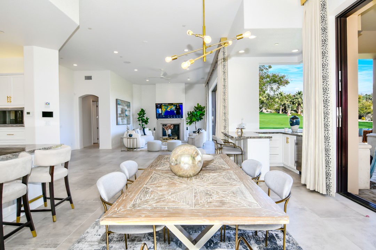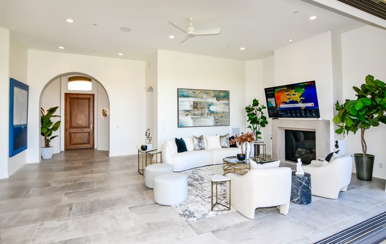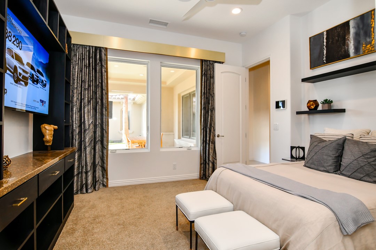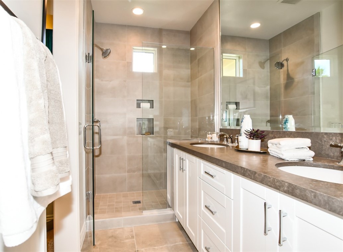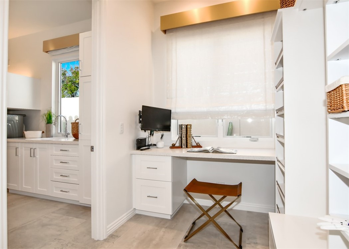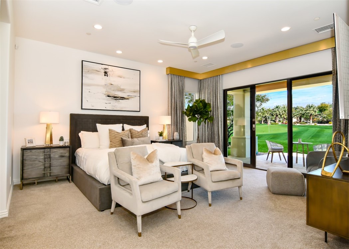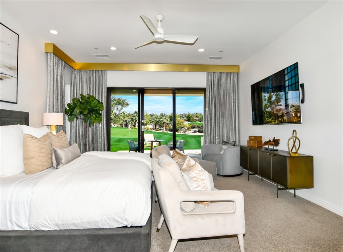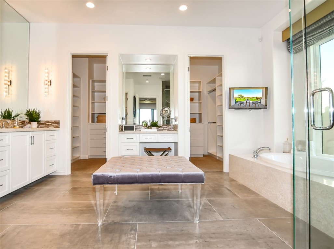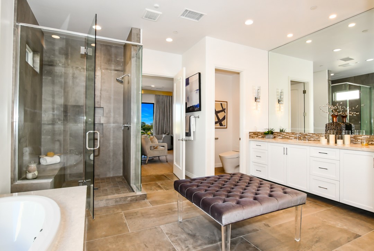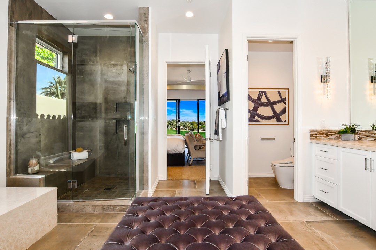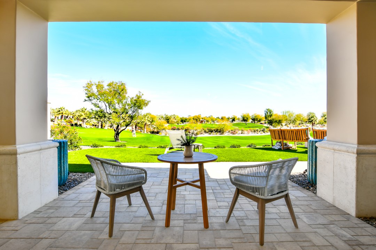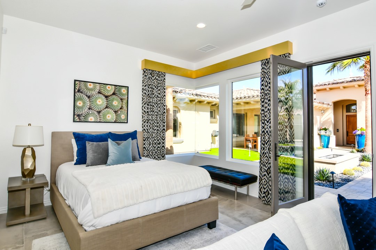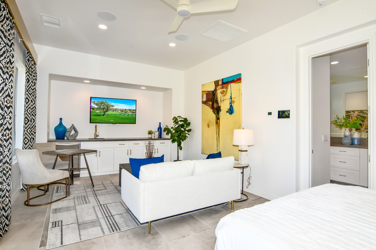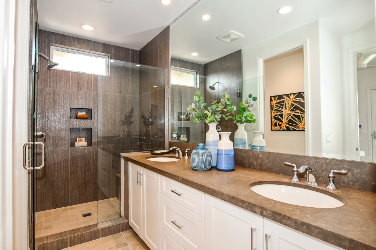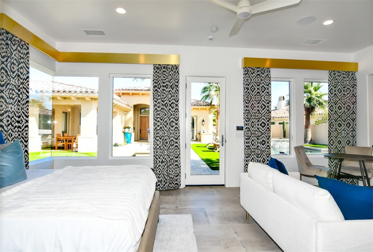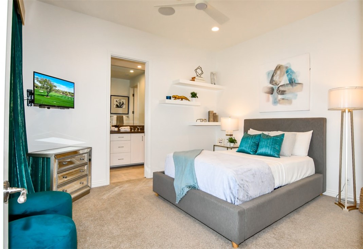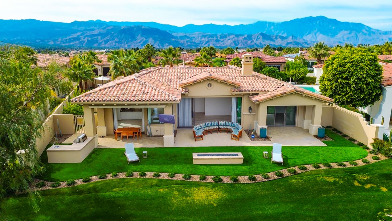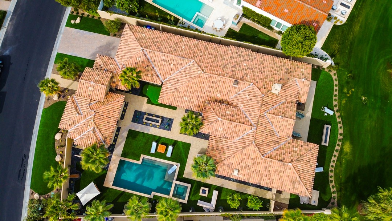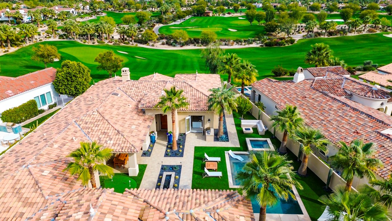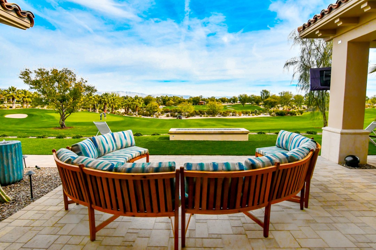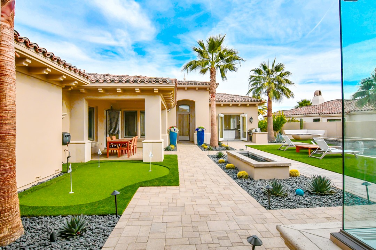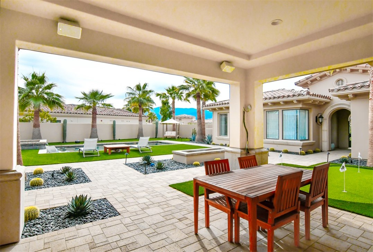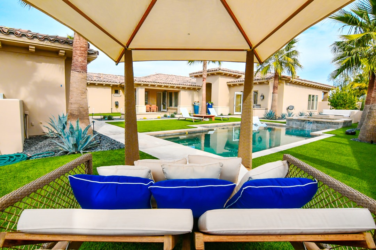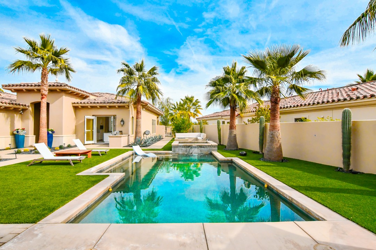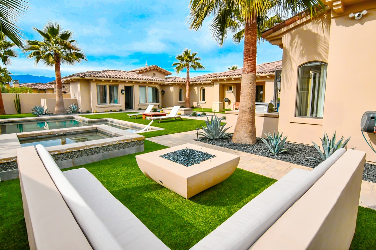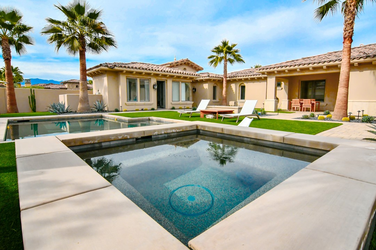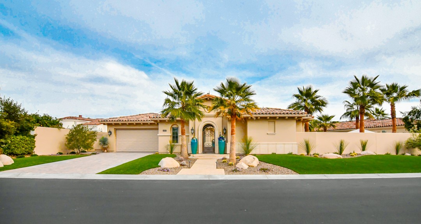75851 via Pisa, Indian Wells, CA 92210
$5,399,000 Mortgage Calculator Active Single Family Residence
Property Details
About this Property
This exquisite single-level home features four bedrooms and four ½ baths, along with a separate casita, providing ample space and privacy. The property offers panoramic views of the 10th fairway, driving range, and the stunning Chocolate Mountains beyond. The interior boasts a stunning great room that enhances your living experience, with all rooms either opening or facing the golf course. The finest quality is maintained throughout the home, with porcelain tile flooring adding to the elegance. The gourmet kitchen is a chef’s dream, featuring a large center island, slab granite countertops, and top-of-the-line appliances. This space is designed for both functionality and style, making it ideal for entertaining and everyday use. The primary suite bedroom offers solace and privacy, with a spacious layout and an opulent ensuite bath. The bathroom includes granite slab countertops, double vanities, a soaking tub, and spacious built-in walk-in closets. With over 3,600 square feet of interior space and a premier location on a lot exceeding 15,000 square feet, this home provides both luxury and comfort. Residents of this property can enjoy the exclusive Toscana Country Club lifestyle, which includes access to two Jack Nicklaus Signature Golf Courses, driving ranges, and the Bill Harmon
MLS Listing Information
MLS #
CRNP25040060
MLS Source
California Regional MLS
Days on Site
80
Interior Features
Bedrooms
Dressing Area, Ground Floor Bedroom, Primary Suite/Retreat
Kitchen
Other
Appliances
Ice Maker, Microwave, Other, Oven - Double, Oven - Electric, Refrigerator
Dining Room
Breakfast Bar, Breakfast Nook, Dining "L", Formal Dining Room, In Kitchen, Other
Family Room
Other
Fireplace
Gas Starter, Other Location
Laundry
In Laundry Room
Cooling
Central Forced Air
Heating
Central Forced Air, Forced Air
Exterior Features
Pool
Community Facility, Heated, In Ground, Pool - Yes, Spa - Private
Style
Custom
Parking, School, and Other Information
Garage/Parking
Garage: 3 Car(s)
Elementary District
Riverside Unified
High School District
Riverside Unified
HOA Fee
$630
HOA Fee Frequency
Monthly
Complex Amenities
Barbecue Area, Club House, Community Pool, Golf Course, Other
Neighborhood: Around This Home
Neighborhood: Local Demographics
Market Trends Charts
Nearby Homes for Sale
75851 via Pisa is a Single Family Residence in Indian Wells, CA 92210. This 3,622 square foot property sits on a 0.36 Acres Lot and features 4 bedrooms & 4 full and 1 partial bathrooms. It is currently priced at $5,399,000 and was built in 2017. This address can also be written as 75851 via Pisa, Indian Wells, CA 92210.
©2025 California Regional MLS. All rights reserved. All data, including all measurements and calculations of area, is obtained from various sources and has not been, and will not be, verified by broker or MLS. All information should be independently reviewed and verified for accuracy. Properties may or may not be listed by the office/agent presenting the information. Information provided is for personal, non-commercial use by the viewer and may not be redistributed without explicit authorization from California Regional MLS.
Presently MLSListings.com displays Active, Contingent, Pending, and Recently Sold listings. Recently Sold listings are properties which were sold within the last three years. After that period listings are no longer displayed in MLSListings.com. Pending listings are properties under contract and no longer available for sale. Contingent listings are properties where there is an accepted offer, and seller may be seeking back-up offers. Active listings are available for sale.
This listing information is up-to-date as of February 25, 2025. For the most current information, please contact Stephen Valbuena
