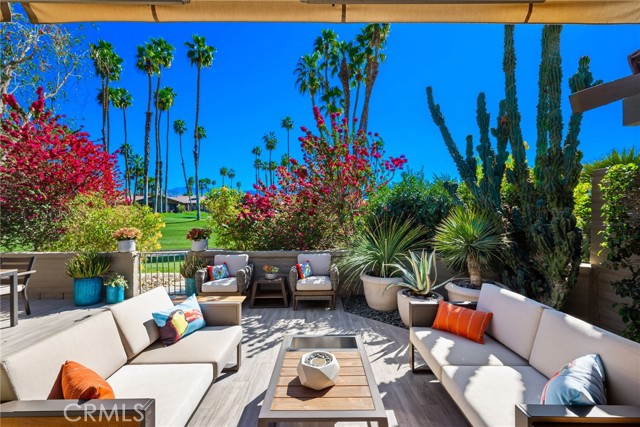297 Wild Horse Dr, Palm Desert, CA 92211
$765,000 Mortgage Calculator Sold on May 9, 2025 Condominium
Property Details
About this Property
Welcome to The Lakes Country Club! This approximately 1,858 sq ft El Paso floorplan with 2 bedrooms, den and 2 bathrooms has been totally re-imagined in a sleek, contemporary style that welcomes you from the moment you enter this home. The gated courtyard is lush with an interesting landscape design and custom lighting – delightfully setting the stage for what’s inside. Upon entry you feel the warmth of the carefully blended tones and textures of the luxurious finishes and furniture begging you to stay and enjoy this relaxing vibe. The split stone fireplace is the focal point of the living area and blends beautifully with the luxury vinyl plank flooring that runs seamlessly throughout the main living areas of the home. The kitchen has been designed with European-style matte slab cabinets, gleaming quartz countertops and a unique backsplash. The oversized island offers plenty of storage and seating for small gatherings and the built-in wine refrigerator accommodates 66 bottles. The atrium has been enclosed and converted to an intimate dining area with skylight and a distinctive pendant light fixture. The den is currently used as an office and media room and the guest bedroom has a convenient ensuite. The primary suite is grand with soaring vaulted ceilings and designer wall treatm
MLS Listing Information
MLS #
CRNP25075615
MLS Source
California Regional MLS
Interior Features
Bedrooms
Ground Floor Bedroom
Kitchen
Other
Appliances
Built-in BBQ Grill, Dishwasher, Microwave, Other, Oven - Gas, Oven Range - Gas, Refrigerator, Dryer, Washer
Dining Room
Formal Dining Room, Other
Fireplace
Living Room
Laundry
In Laundry Room
Cooling
Central Forced Air
Heating
Central Forced Air
Exterior Features
Pool
Community Facility, Spa - Community Facility
Parking, School, and Other Information
Garage/Parking
Garage, Garage: 2 Car(s)
Elementary District
Desert Sands Unified
High School District
Desert Sands Unified
HOA Fee
$1800
HOA Fee Frequency
Monthly
Complex Amenities
Barbecue Area, Club House, Community Pool, Game Room, Golf Course, Gym / Exercise Facility, Other, Playground
Zoning
PR4
Contact Information
Listing Agent
Angela Caliger
Surterre Properties Inc.
License #: 01985549
Phone: –
Co-Listing Agent
Sally Stewart
Surterre Properties, Inc.
License #: 01323803
Phone: (949) 702-4102
Neighborhood: Around This Home
Neighborhood: Local Demographics
Market Trends Charts
297 Wild Horse Dr is a Condominium in Palm Desert, CA 92211. This 1,858 square foot property sits on a – Sq Ft Lot and features 2 bedrooms & 2 full bathrooms. It is currently priced at $765,000 and was built in 1983. This address can also be written as 297 Wild Horse Dr, Palm Desert, CA 92211.
©2025 California Regional MLS. All rights reserved. All data, including all measurements and calculations of area, is obtained from various sources and has not been, and will not be, verified by broker or MLS. All information should be independently reviewed and verified for accuracy. Properties may or may not be listed by the office/agent presenting the information. Information provided is for personal, non-commercial use by the viewer and may not be redistributed without explicit authorization from California Regional MLS.
Presently MLSListings.com displays Active, Contingent, Pending, and Recently Sold listings. Recently Sold listings are properties which were sold within the last three years. After that period listings are no longer displayed in MLSListings.com. Pending listings are properties under contract and no longer available for sale. Contingent listings are properties where there is an accepted offer, and seller may be seeking back-up offers. Active listings are available for sale.
This listing information is up-to-date as of May 09, 2025. For the most current information, please contact Angela Caliger
