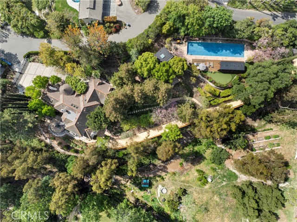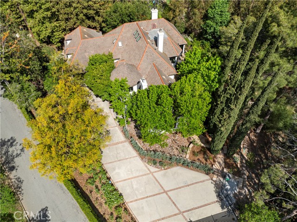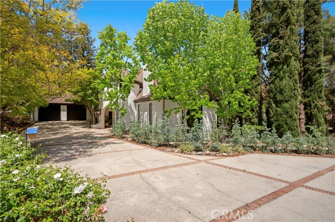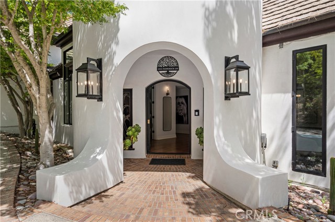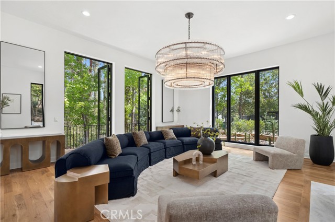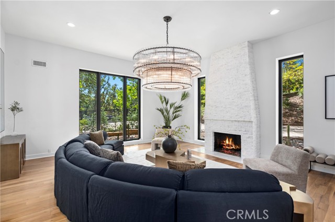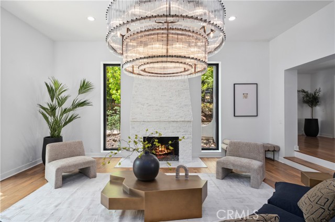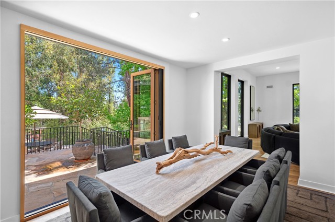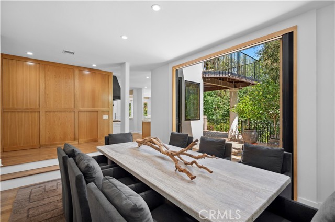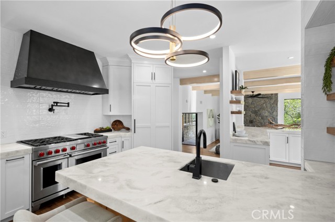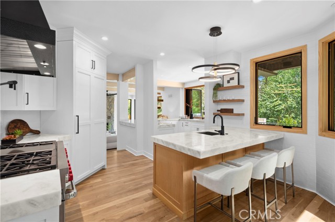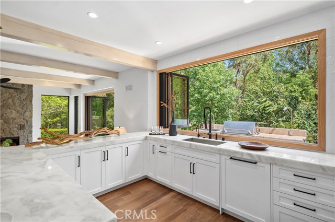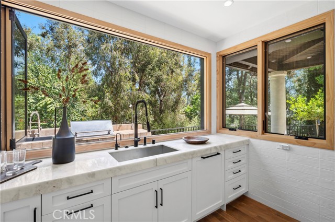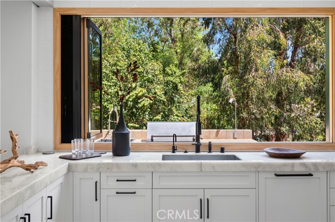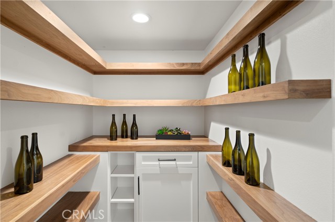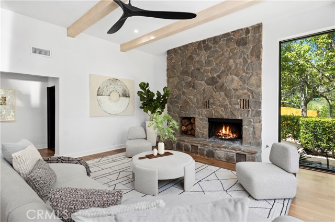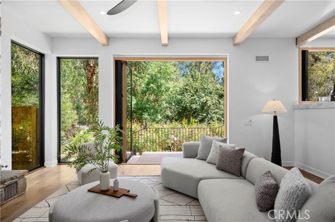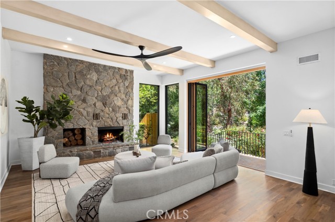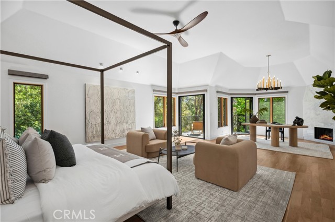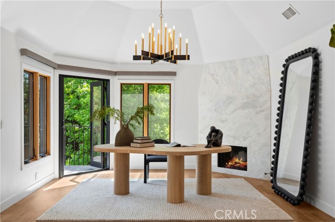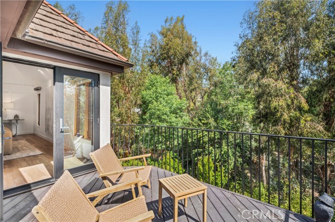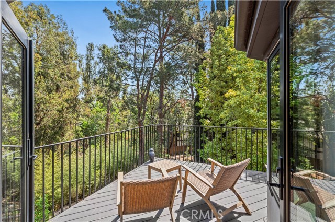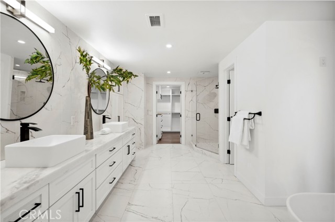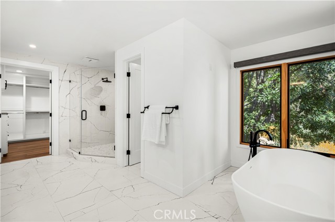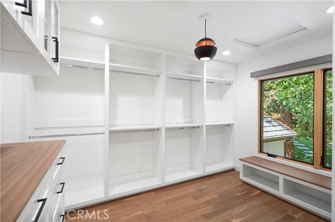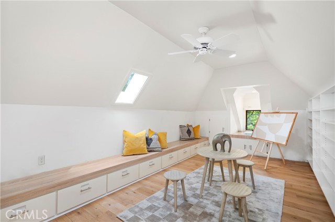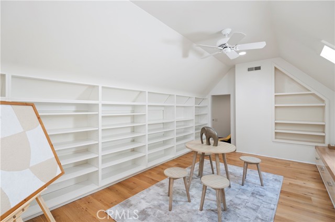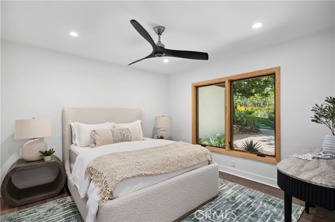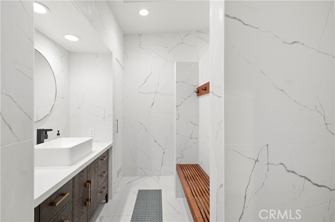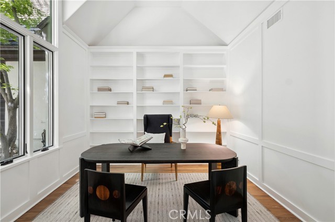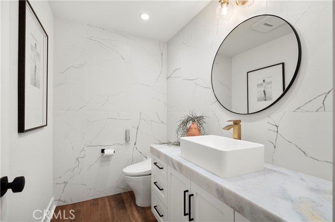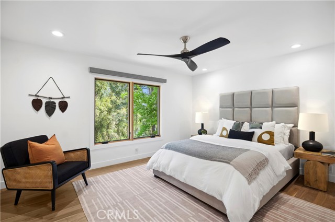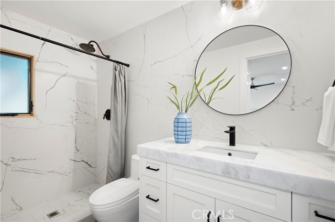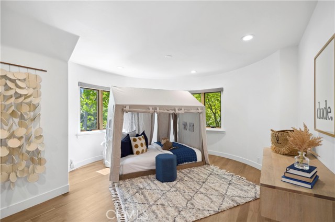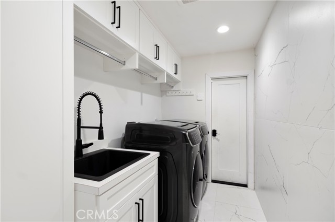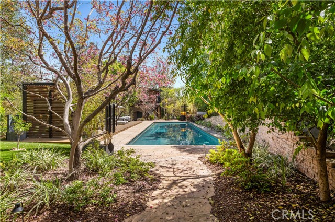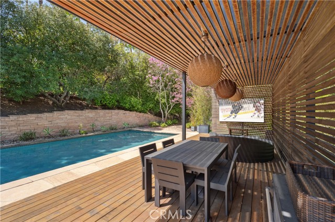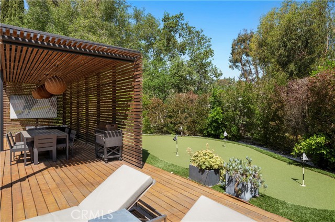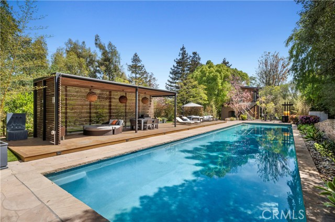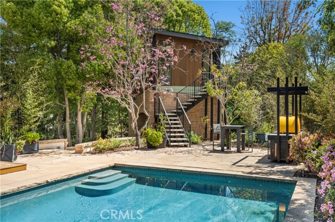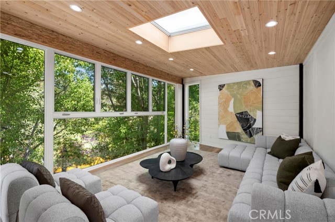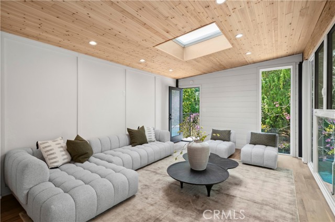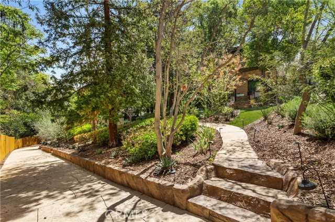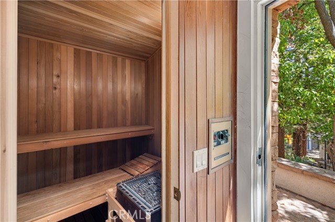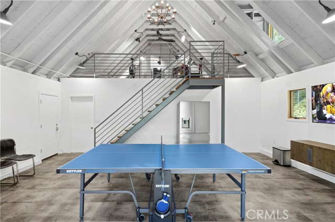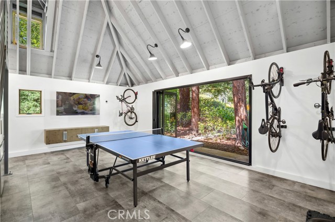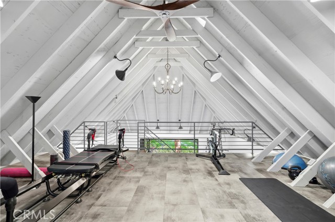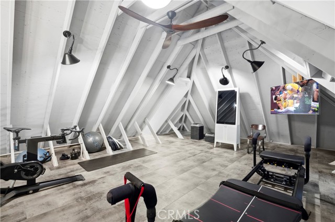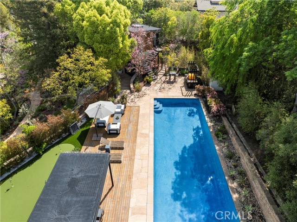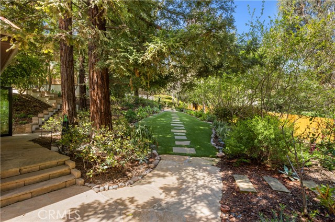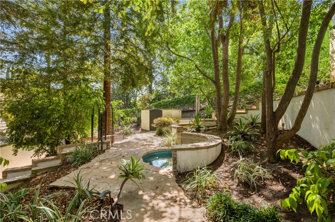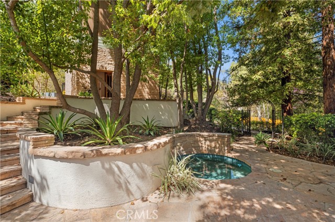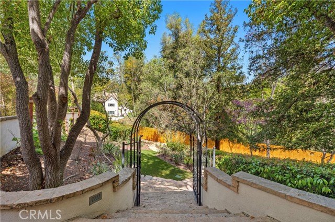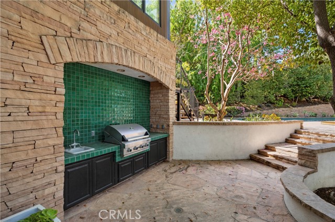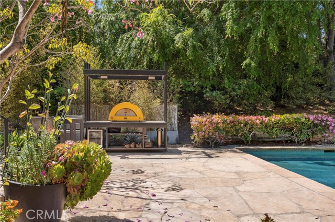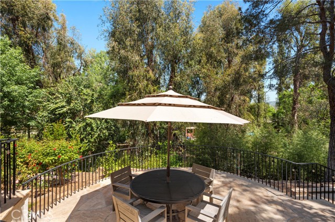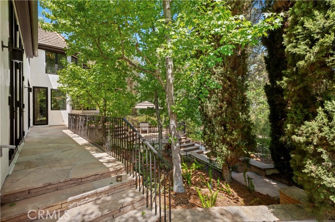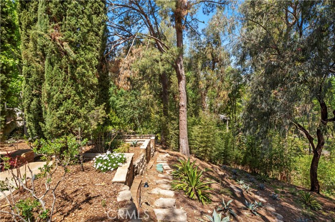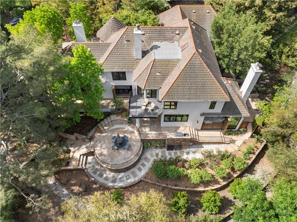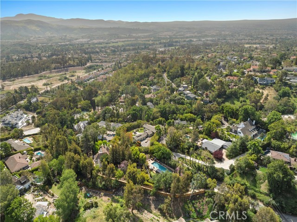1935 Maverick Ln, North Tustin, CA 92705
$5,495,000 Mortgage Calculator Active Single Family Residence
Property Details
About this Property
Set across two parcels on over 1.7 acres of lush, magazine-worthy grounds, this custom estate blends refined living with resort-style amenities and natural beauty. The 4-bedroom, 4.5-bath residence is surrounded by mature landscaping, a seasonal river, walking paths, and an impressive variety of fruit trees including Fuji apple, Asian pear, loquat, avocado, peach, dragon fruit, and flourishing grape and passion fruit vines. Inside, wood floors run throughout an open-concept layout filled with natural light. The living room presents a stacked stone fireplace, custom chandelier, soaring ceilings, and tall glass French doors that open to the outdoor space. The dining room features full accordion doors for seamless indoor-outdoor living, while the adjacent office/flex space is complete with built-ins, high ceilings, and French door entry. A showcase kitchen anchors the home, offering quartzite counters, a Wolf range, dual Rohl sinks (including a large prep sink), Sub-Zero built-in refrigerator, Bosch dishwasher, and a walk-in pantry with glass door. An additional drawer-style freezer and separate ice maker add thoughtful luxury. The family room includes a stone fireplace, wine fridge, and direct access to the outdoor lounge. The spacious main level en-suite bedroom is ideal for guest
MLS Listing Information
MLS #
CRNP25091886
MLS Source
California Regional MLS
Days on Site
16
Interior Features
Bedrooms
Dressing Area, Ground Floor Bedroom, Primary Suite/Retreat
Kitchen
Other, Pantry
Appliances
Built-in BBQ Grill, Dishwasher, Hood Over Range, Microwave, Other, Oven - Double, Oven Range - Built-In, Refrigerator
Dining Room
Breakfast Bar, Formal Dining Room, Other
Family Room
Other, Separate Family Room
Fireplace
Family Room, Living Room, Primary Bedroom
Laundry
In Laundry Room, Other
Cooling
Ceiling Fan, Central Forced Air
Heating
Forced Air
Exterior Features
Pool
Pool - Yes, Spa - Private
Parking, School, and Other Information
Garage/Parking
Garage: 4 Car(s)
Elementary District
Tustin Unified
High School District
Tustin Unified
HOA Fee
$0
Contact Information
Listing Agent
Joe Deperine
Christie's International R.E. Southern California
License #: 01758057
Phone: –
Co-Listing Agent
Casey Lesher
Christie's International R.E. Southern California
License #: 01795953
Phone: –
Neighborhood: Around This Home
Neighborhood: Local Demographics
Market Trends Charts
Nearby Homes for Sale
1935 Maverick Ln is a Single Family Residence in North Tustin, CA 92705. This 5,220 square foot property sits on a 1.74 Acres Lot and features 4 bedrooms & 4 full and 1 partial bathrooms. It is currently priced at $5,495,000 and was built in 1981. This address can also be written as 1935 Maverick Ln, North Tustin, CA 92705.
©2025 California Regional MLS. All rights reserved. All data, including all measurements and calculations of area, is obtained from various sources and has not been, and will not be, verified by broker or MLS. All information should be independently reviewed and verified for accuracy. Properties may or may not be listed by the office/agent presenting the information. Information provided is for personal, non-commercial use by the viewer and may not be redistributed without explicit authorization from California Regional MLS.
Presently MLSListings.com displays Active, Contingent, Pending, and Recently Sold listings. Recently Sold listings are properties which were sold within the last three years. After that period listings are no longer displayed in MLSListings.com. Pending listings are properties under contract and no longer available for sale. Contingent listings are properties where there is an accepted offer, and seller may be seeking back-up offers. Active listings are available for sale.
This listing information is up-to-date as of May 05, 2025. For the most current information, please contact Joe Deperine
