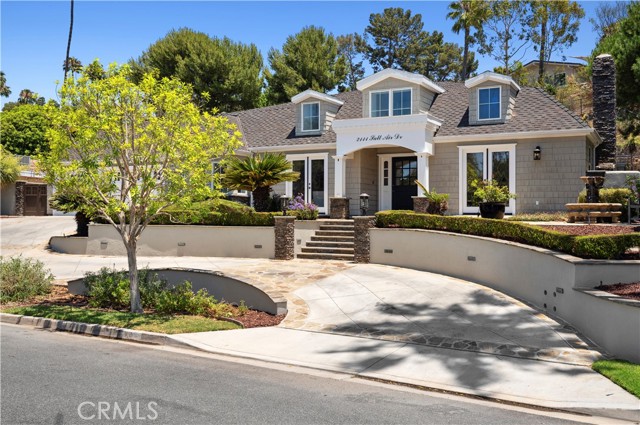2111 Salt Air Dr, North Tustin, CA 92705
$3,150,000 Mortgage Calculator Sold on Aug 11, 2025 Single Family Residence
Property Details
About this Property
Sited on a wide, elevated lot in the hills of North Tustin, this masterfully designed residence offers timeless curb appeal, refined interiors, and a resort-caliber outdoor experience. With an ideal floorplan, the property lives like a single level home with 5 bedrooms, 4 bathrooms, a spacious upstairs loft.
MLS Listing Information
MLS #
CRNP25149418
MLS Source
California Regional MLS
Interior Features
Bedrooms
Ground Floor Bedroom, Primary Suite/Retreat
Kitchen
Other, Pantry
Appliances
Built-in BBQ Grill, Dishwasher, Microwave, Other, Oven Range - Built-In, Oven Range - Gas, Refrigerator
Dining Room
Breakfast Bar, Formal Dining Room, In Kitchen, Other
Family Room
Other
Fireplace
Family Room
Laundry
In Laundry Room, Other
Cooling
Central Forced Air
Heating
Forced Air
Exterior Features
Pool
Other, Pool - Yes, Spa - Private
Parking, School, and Other Information
Garage/Parking
Garage, Other, Garage: 3 Car(s)
Elementary District
Tustin Unified
High School District
Tustin Unified
Water
Other
HOA Fee
$0
Contact Information
Listing Agent
Joe Deperine
Christie's International R.E. Southern California
License #: 01758057
Phone: –
Co-Listing Agent
Casey Lesher
Christie's International R.E. Southern California
License #: 01795953
Phone: –
Neighborhood: Around This Home
Neighborhood: Local Demographics
Market Trends Charts
2111 Salt Air Dr is a Single Family Residence in North Tustin, CA 92705. This 3,818 square foot property sits on a 0.487 Acres Lot and features 5 bedrooms & 4 full bathrooms. It is currently priced at $3,150,000 and was built in 1965. This address can also be written as 2111 Salt Air Dr, North Tustin, CA 92705.
©2025 California Regional MLS. All rights reserved. All data, including all measurements and calculations of area, is obtained from various sources and has not been, and will not be, verified by broker or MLS. All information should be independently reviewed and verified for accuracy. Properties may or may not be listed by the office/agent presenting the information. Information provided is for personal, non-commercial use by the viewer and may not be redistributed without explicit authorization from California Regional MLS.
Presently MLSListings.com displays Active, Contingent, Pending, and Recently Sold listings. Recently Sold listings are properties which were sold within the last three years. After that period listings are no longer displayed in MLSListings.com. Pending listings are properties under contract and no longer available for sale. Contingent listings are properties where there is an accepted offer, and seller may be seeking back-up offers. Active listings are available for sale.
This listing information is up-to-date as of August 12, 2025. For the most current information, please contact Joe Deperine
