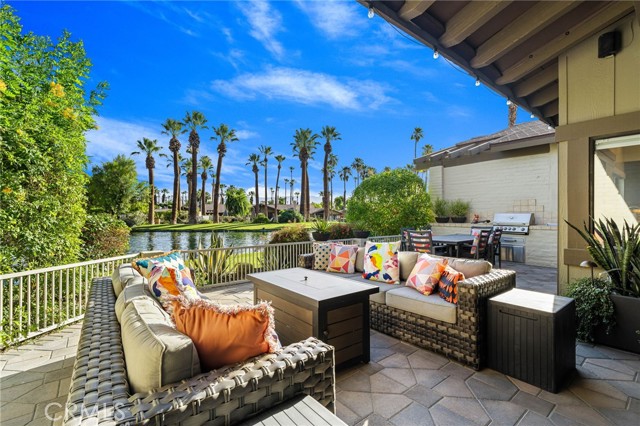314 Appaloosa Way, Palm Desert, CA 92211
$900,000 Mortgage Calculator Sold on Aug 29, 2025 Condominium
Property Details
About this Property
Welcome to an exquisitely re-imagined, lakefront home at The Lakes Country Club! This Laramie floorplan is approximately 2,216 sq ft offering 2 bedrooms, a versatile den, currently used as a third bedroom, and 3.5 updated baths. Located on a small cul-de-sac, this lakefront beauty is a rare blend of refined elegance and everyday comfort. From the moment you enter the private, professionally landscaped courtyard you will know that you are somewhere truly special. Upon entry, you are greeted by a serene atrium, “alive” with a tranquil water feature and meandering vines, setting a peaceful tone for the rest of this exceptional home. The living room is anchored with a striking fireplace, custom dry bar, with beverage refrigerator. Conveniently located adjacent to the dining room, the space is perfect for entertaining or relaxing. The show stopping kitchen is luxurious and bold, with sleek, contemporary cabinets, Dacor stainless appliances and stunning granite countertops. Any culinary enthusiast will welcome the center island and cozy breakfast nook. All bathrooms and the powder room have been thoughtfully updated offering sophistication for you or your guests. The utility room has been cleverly reconfigured to include a stackable washer & dryer and an impressive 170 bottle wine r
MLS Listing Information
MLS #
CRNP25150919
MLS Source
California Regional MLS
Interior Features
Kitchen
Other
Appliances
Built-in BBQ Grill, Dishwasher, Microwave, Other, Oven - Double, Refrigerator
Dining Room
Formal Dining Room, In Kitchen
Fireplace
Living Room
Laundry
Stacked Only
Cooling
Central Forced Air
Heating
Gas
Exterior Features
Pool
Community Facility, Spa - Community Facility
Parking, School, and Other Information
Garage/Parking
Garage, Garage: 2 Car(s)
Elementary District
Desert Sands Unified
High School District
Desert Sands Unified
HOA Fee
$1887
HOA Fee Frequency
Monthly
Complex Amenities
Barbecue Area, Billiard Room, Club House, Community Pool, Conference Facilities, Game Room, Golf Course, Gym / Exercise Facility, Other, Picnic Area, Playground
Contact Information
Listing Agent
Angela Caliger
Surterre Properties Inc.
License #: 01985549
Phone: –
Co-Listing Agent
Sally Stewart
Surterre Properties, Inc.
License #: 01323803
Phone: (949) 702-4102
Neighborhood: Around This Home
Neighborhood: Local Demographics
Market Trends Charts
314 Appaloosa Way is a Condominium in Palm Desert, CA 92211. This 2,216 square foot property sits on a 2,211 Sq Ft Lot and features 2 bedrooms & 3 full and 1 partial bathrooms. It is currently priced at $900,000 and was built in 1984. This address can also be written as 314 Appaloosa Way, Palm Desert, CA 92211.
©2025 California Regional MLS. All rights reserved. All data, including all measurements and calculations of area, is obtained from various sources and has not been, and will not be, verified by broker or MLS. All information should be independently reviewed and verified for accuracy. Properties may or may not be listed by the office/agent presenting the information. Information provided is for personal, non-commercial use by the viewer and may not be redistributed without explicit authorization from California Regional MLS.
Presently MLSListings.com displays Active, Contingent, Pending, and Recently Sold listings. Recently Sold listings are properties which were sold within the last three years. After that period listings are no longer displayed in MLSListings.com. Pending listings are properties under contract and no longer available for sale. Contingent listings are properties where there is an accepted offer, and seller may be seeking back-up offers. Active listings are available for sale.
This listing information is up-to-date as of August 29, 2025. For the most current information, please contact Angela Caliger
