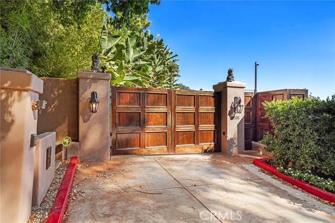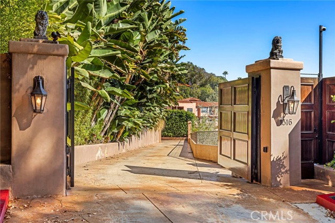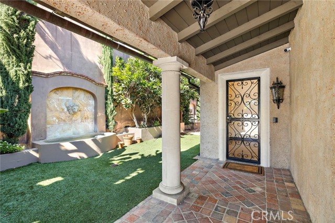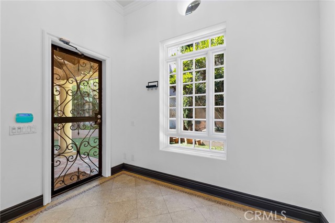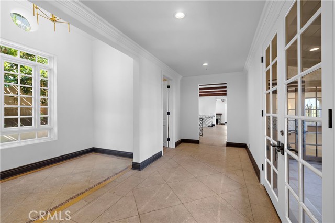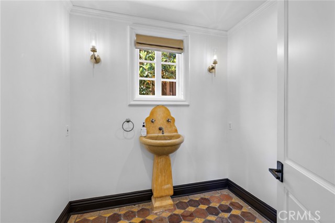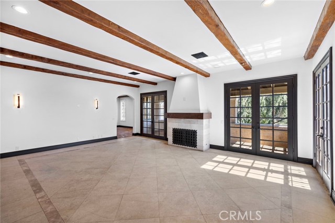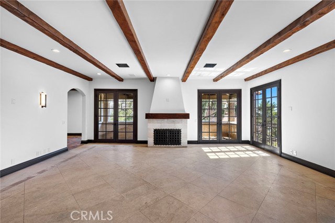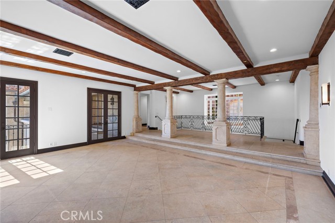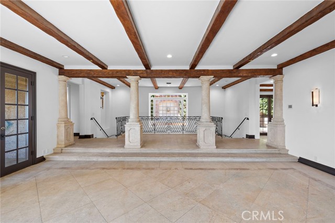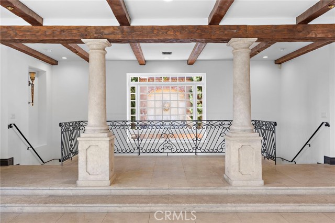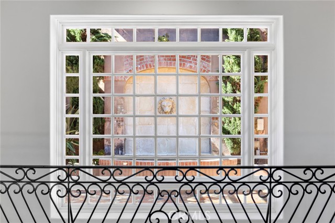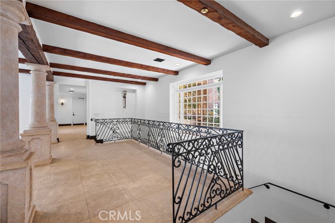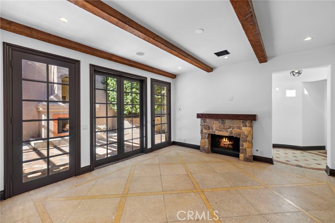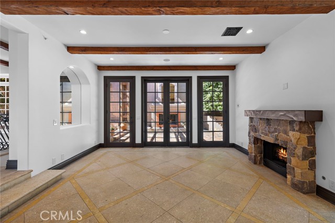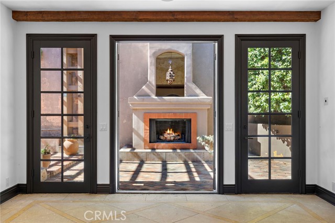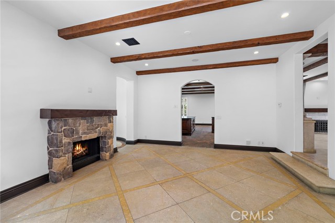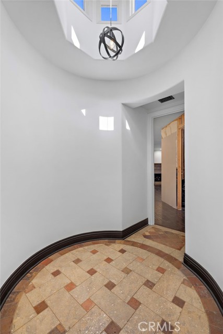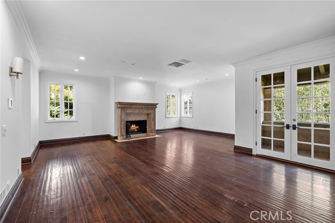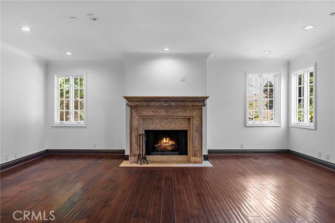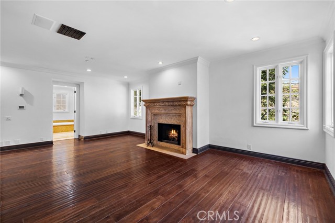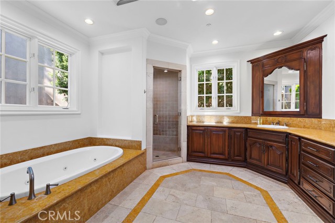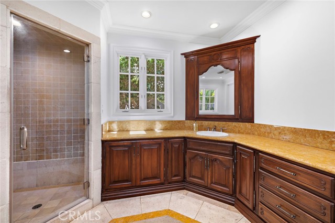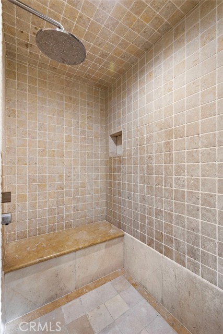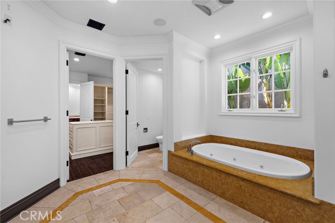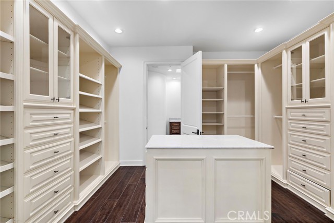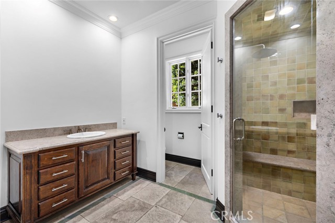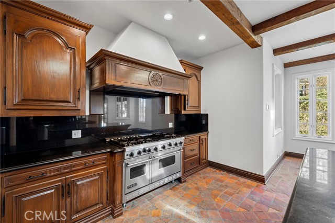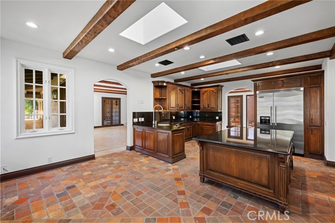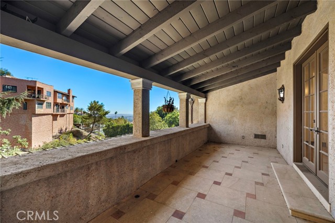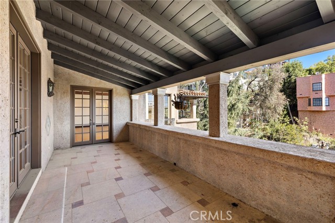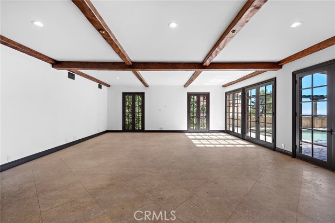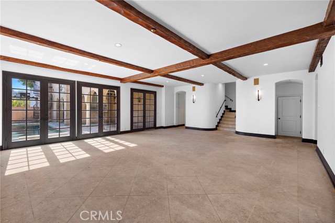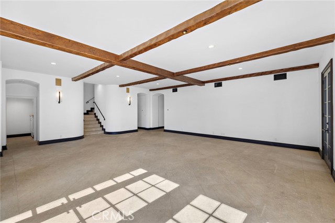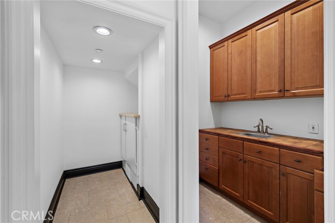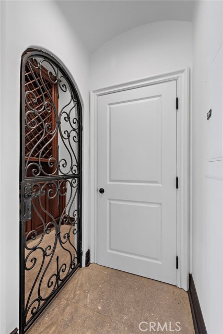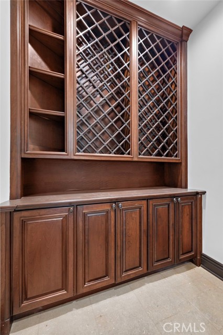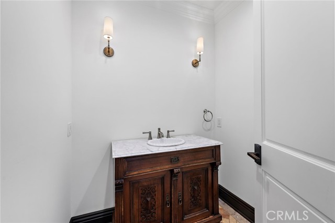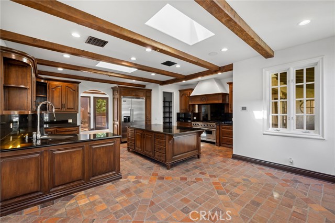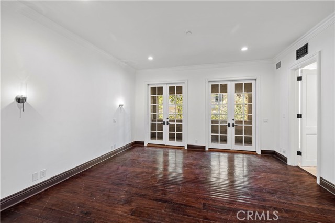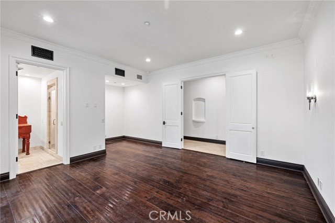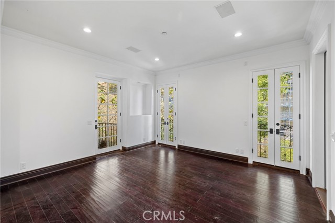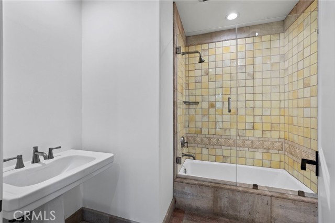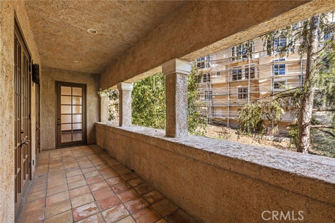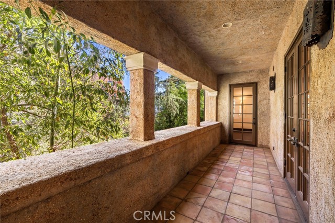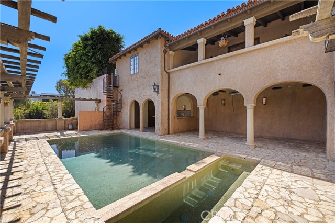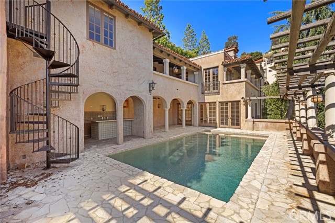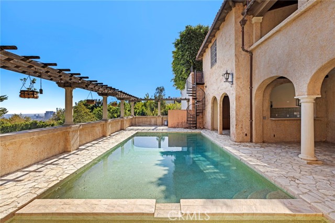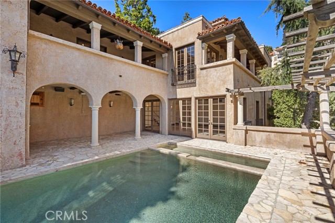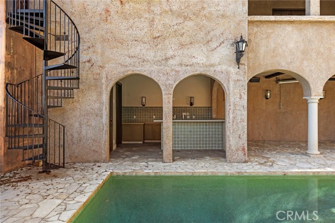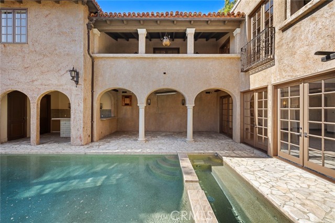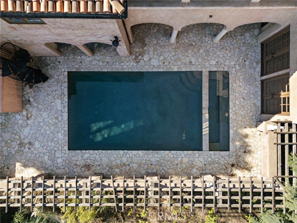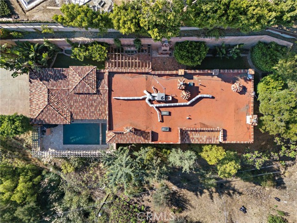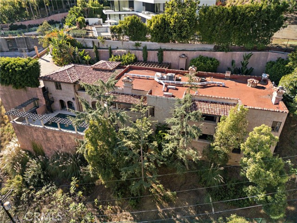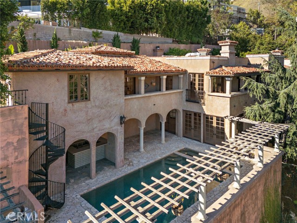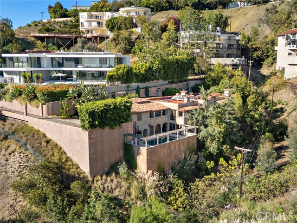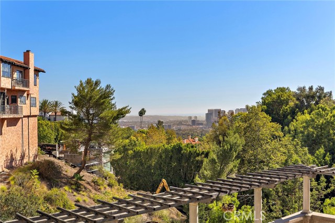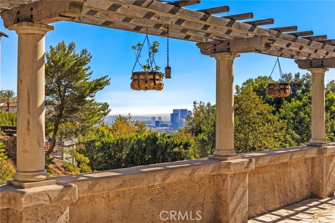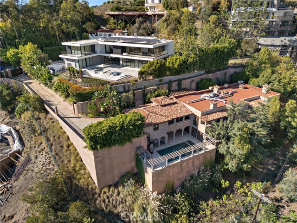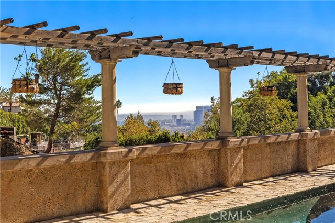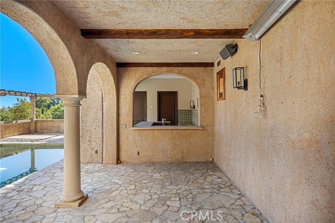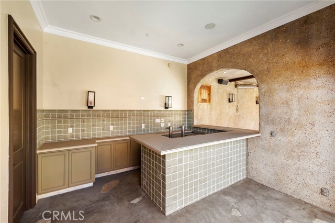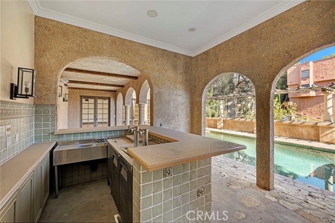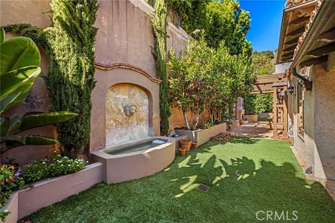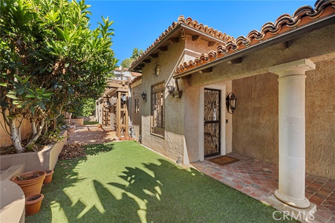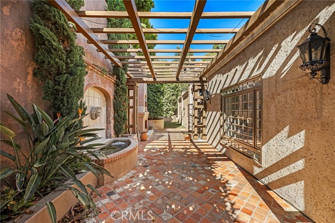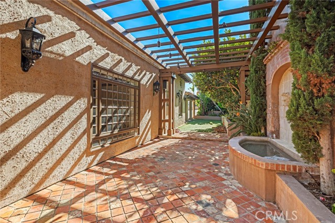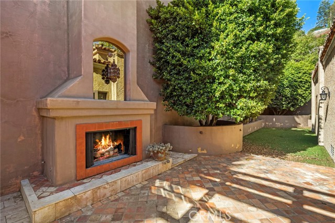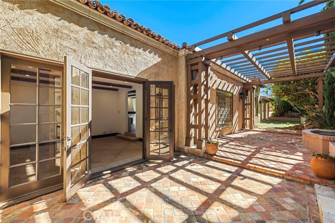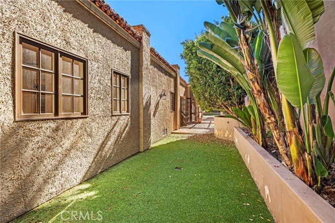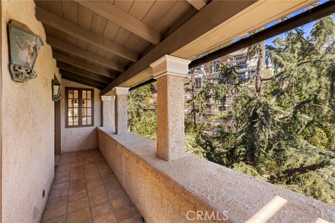Property Details
About this Property
Great value and priced for IMMEDIATE occupancy! Impressive private gate leads you to this Mediterranean VIEW Estate on a quiet cul-de-sac. 5 bedrooms with desirable and hard to find PRIMARY BEDROOM ON THE MAIN LEVEL!, 8 bathrooms, 3 fireplaces, pool/spa and city light view. Gourmet granite kitchen features Viking appliances, large island and walk-in pantry. Very bright with 17 sets of French doors and soaring 9 1/2 foot and 10 foot ceilings. Wood and stone flooring throughout. The spacious primary bedroom has a large walk-in closet with custom built-ins, fireplace, and French doors leading to a large balcony. The lower level has a HUGE great room plus three and a half baths. All three downstairs bedrooms have their own full baths with access to balconies. The rear yard overlooks treetops and city light views, outdoor bar, pool/spa, and full bathroom. The side yard has a lawn area, two fountains, cozy fireplace and seating area. Property is directly across the street from the new LeBron James Estate. Perfect floor plan for multi-generation family! Can be offered furnished for $35k/mo with one month deposit. Will consider shorter term furnished or unfurnished...call agent for price and terms.
MLS Listing Information
MLS #
CRNP25159214
MLS Source
California Regional MLS
Days on Site
26
Rental Information
Rent Includes
None
Interior Features
Bedrooms
Ground Floor Bedroom, Primary Suite/Retreat
Kitchen
Pantry
Appliances
Dishwasher, Exhaust Fan, Freezer, Garbage Disposal, Hood Over Range, Ice Maker, Microwave, Other, Oven - Double, Oven - Electric, Oven - Self Cleaning, Oven Range, Oven Range - Built-In, Oven Range - Gas, Refrigerator, Dryer, Washer
Dining Room
Breakfast Nook, Formal Dining Room, Other
Family Room
Other, Separate Family Room
Fireplace
Dining Room, Gas Burning, Gas Starter, Kitchen, Living Room, Primary Bedroom, Other Location
Flooring
Brick
Laundry
Hookup - Gas Dryer, In Laundry Room
Cooling
Central Forced Air, Central Forced Air - Electric, Other
Heating
Central Forced Air, Forced Air, Gas
Exterior Features
Roof
Flat, Mansard, Rolled/Hot Mop, Tile, Clay
Foundation
Slab
Pool
Fenced, Gunite, Heated, Heated - Gas, In Ground, Pool - Yes, Spa - Private
Style
Custom, Mediterranean
Parking, School, and Other Information
Garage/Parking
Garage, Parking Area, Garage: 2 Car(s)
Elementary District
Los Angeles Unified
High School District
Los Angeles Unified
Water
Other
HOA Fee
$0
Neighborhood: Around This Home
Neighborhood: Local Demographics
Nearby Homes for Rent
1316 Beverly Grove Pl is a Single Family Residence for Rent in Beverly Hills, CA 90210. This 5,875 square foot property sits on a 0.636 Acres Lot and features 5 bedrooms & 7 full and 2 partial bathrooms. It is currently priced at $25,000 and was built in 1999. This address can also be written as 1316 Beverly Grove Pl, Beverly Hills, CA 90210.
©2025 California Regional MLS. All rights reserved. All data, including all measurements and calculations of area, is obtained from various sources and has not been, and will not be, verified by broker or MLS. All information should be independently reviewed and verified for accuracy. Properties may or may not be listed by the office/agent presenting the information. Information provided is for personal, non-commercial use by the viewer and may not be redistributed without explicit authorization from California Regional MLS.
Presently MLSListings.com displays Active, Contingent, Pending, and Recently Sold listings. Recently Sold listings are properties which were sold within the last three years. After that period listings are no longer displayed in MLSListings.com. Pending listings are properties under contract and no longer available for sale. Contingent listings are properties where there is an accepted offer, and seller may be seeking back-up offers. Active listings are available for sale.
This listing information is up-to-date as of November 01, 2025. For the most current information, please contact Alan Trider
