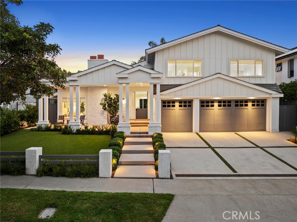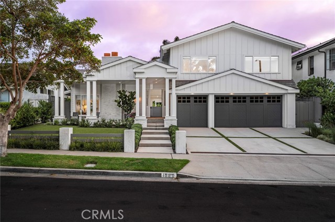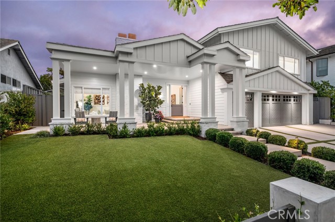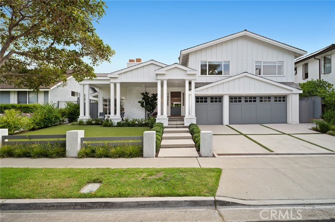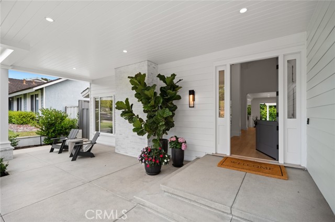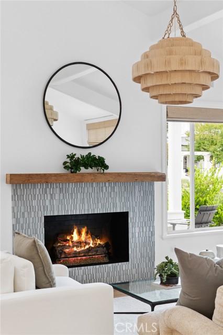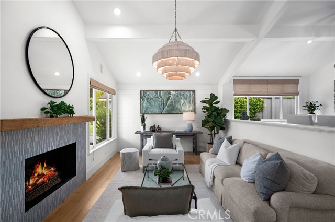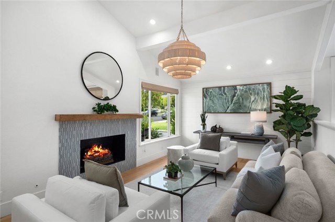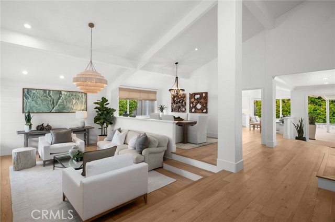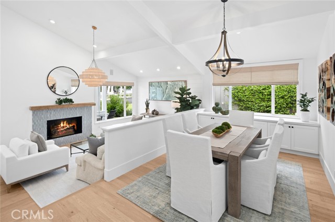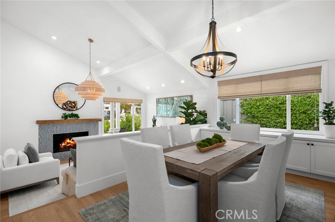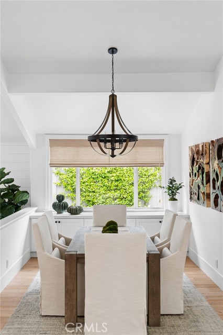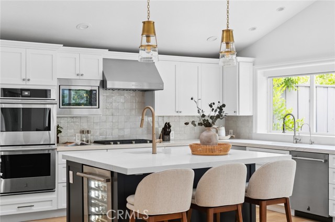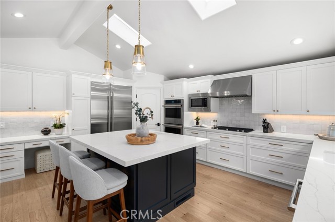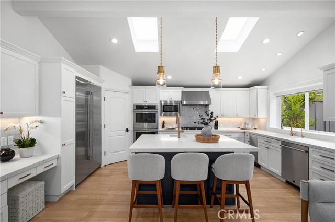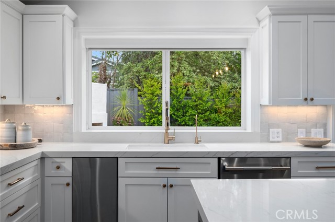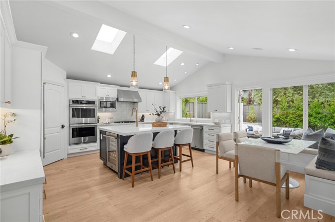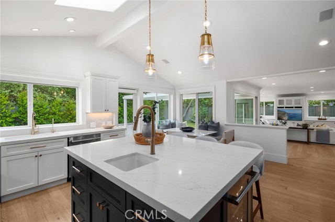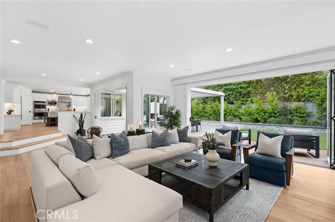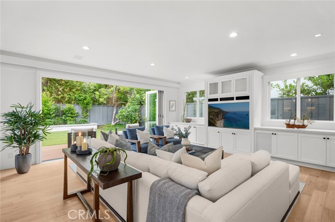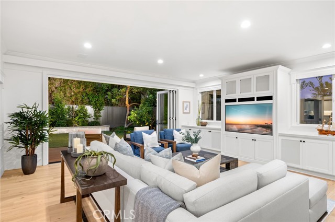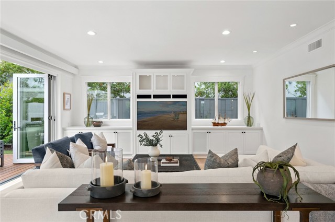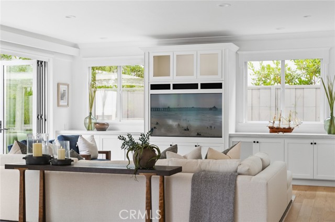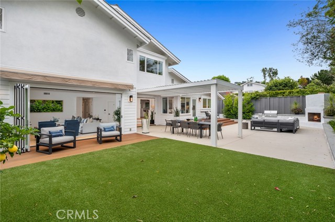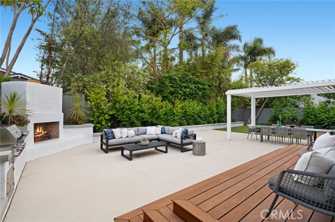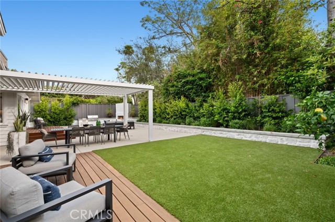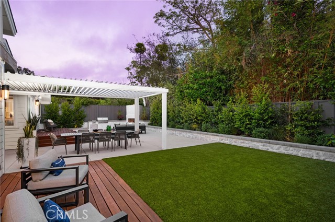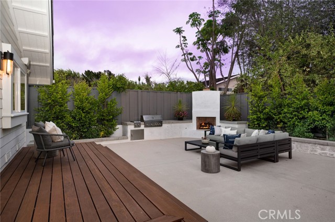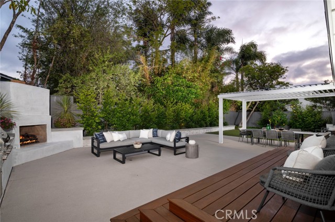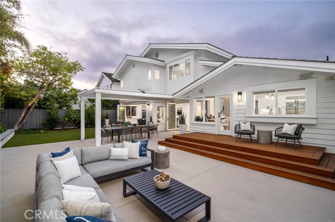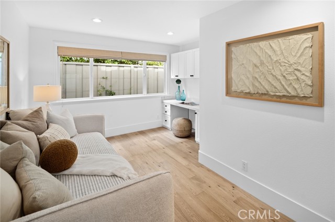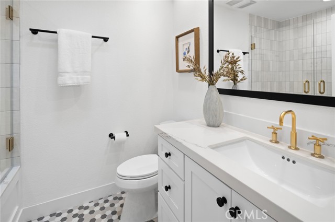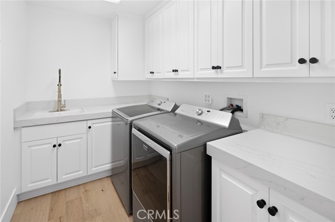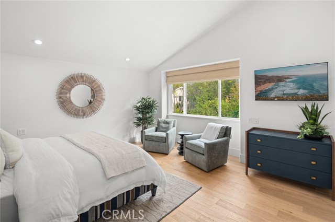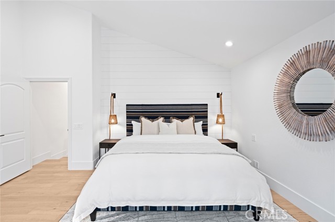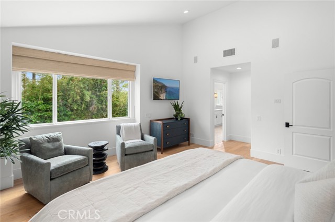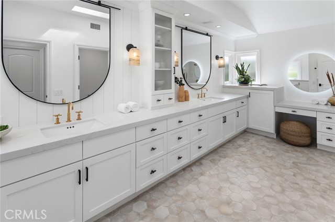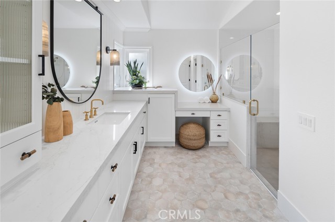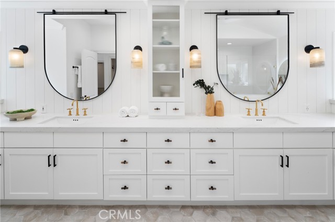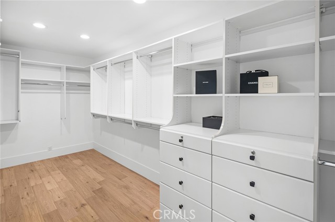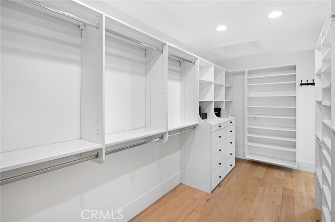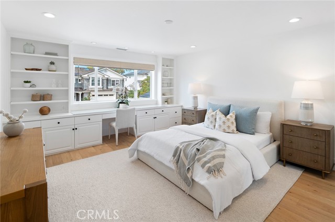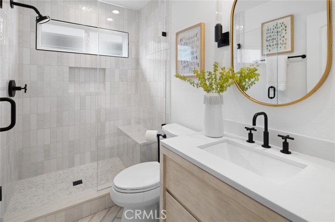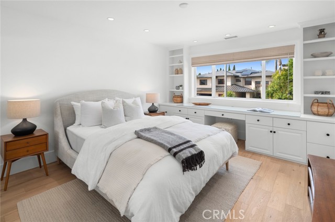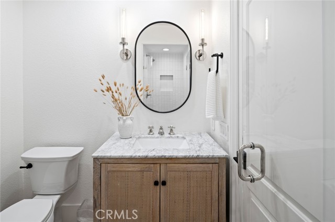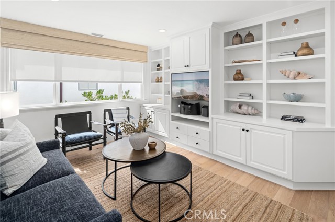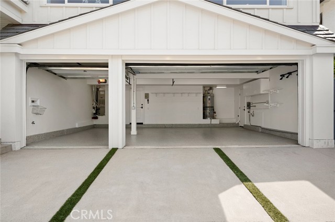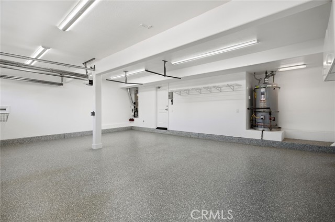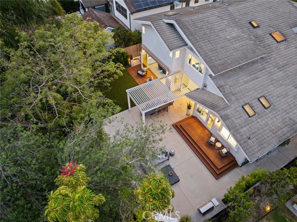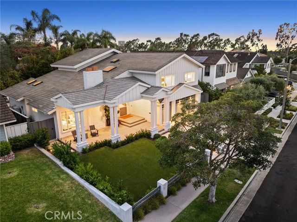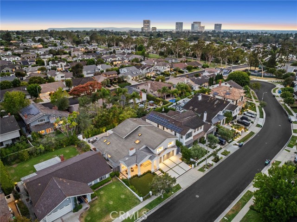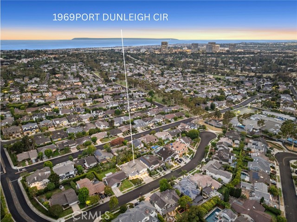1969 Port Dunleigh Cir, Newport Beach, CA 92660
$5,795,000 Mortgage Calculator Active Single Family Residence
Property Details
Upcoming Open Houses
About this Property
Welcome to this meticulously renovated Craftsman style residence in the heart of Harbor View Homes, one of the premier Newport Beach communities, and on the only inner loop culdesac directly on the greenbelt. Designed by architect Craig Hampton and finished with timeless modern designer touches throughout the interior and exterior, this 5 bedroom, 4 bathroom home flows effortlessly from the culdesac street to the oversized lot and backyard. The spacious front porch welcomes guests through a Dutch door entry into the dramatic two-story foyer, where you will immediately feel at home in the warm and inviting living room with adjacent dining room. At the heart of the home is an open-concept kitchen and family room, which open seamlessly for indoor-outdoor living to the backyard via expansive Windor accordion doors. Fit for a chef, the kitchen is complete with top-of-the-line appliances, a large marble island with its own sink, wine fridge, bar seating, a breakfast nook with banquette, and a walk-in pantry, all overlooking the clean, generously sized entertainer’s backyard. Completing the first floor is a coveted main level bedroom and bathroom, and laundry room. Upstairs you will find a dreamy master suite and luxurious bath with a marble shower, dual vanities, and expansive walk-in
MLS Listing Information
MLS #
CRNP25159547
MLS Source
California Regional MLS
Days on Site
1
Interior Features
Bedrooms
Ground Floor Bedroom, Primary Suite/Retreat
Kitchen
Exhaust Fan, Other, Pantry
Appliances
Built-in BBQ Grill, Dishwasher, Exhaust Fan, Freezer, Garbage Disposal, Hood Over Range, Microwave, Other, Oven - Gas, Oven Range - Built-In, Oven Range - Gas, Refrigerator, Dryer, Washer
Dining Room
Breakfast Nook, Formal Dining Room, In Kitchen
Family Room
Other, Separate Family Room
Fireplace
Living Room
Laundry
Hookup - Gas Dryer, In Laundry Room, Other
Cooling
Central Forced Air
Heating
Central Forced Air
Exterior Features
Roof
Concrete
Foundation
Combination, Raised, Slab
Pool
Community Facility, Heated
Style
Cape Cod
Parking, School, and Other Information
Garage/Parking
Garage, Gate/Door Opener, Golf Cart, Other, Private / Exclusive, Garage: 3 Car(s)
Elementary District
Newport-Mesa Unified
High School District
Newport-Mesa Unified
Water
Other
HOA Fee
$130
HOA Fee Frequency
Monthly
Complex Amenities
Barbecue Area, Club House, Community Pool, Conference Facilities, Picnic Area, Playground
Neighborhood: Around This Home
Neighborhood: Local Demographics
Market Trends Charts
Nearby Homes for Sale
1969 Port Dunleigh Cir is a Single Family Residence in Newport Beach, CA 92660. This 3,503 square foot property sits on a 7,480 Sq Ft Lot and features 5 bedrooms & 4 full bathrooms. It is currently priced at $5,795,000 and was built in 1971. This address can also be written as 1969 Port Dunleigh Cir, Newport Beach, CA 92660.
©2025 California Regional MLS. All rights reserved. All data, including all measurements and calculations of area, is obtained from various sources and has not been, and will not be, verified by broker or MLS. All information should be independently reviewed and verified for accuracy. Properties may or may not be listed by the office/agent presenting the information. Information provided is for personal, non-commercial use by the viewer and may not be redistributed without explicit authorization from California Regional MLS.
Presently MLSListings.com displays Active, Contingent, Pending, and Recently Sold listings. Recently Sold listings are properties which were sold within the last three years. After that period listings are no longer displayed in MLSListings.com. Pending listings are properties under contract and no longer available for sale. Contingent listings are properties where there is an accepted offer, and seller may be seeking back-up offers. Active listings are available for sale.
This listing information is up-to-date as of July 17, 2025. For the most current information, please contact Corey Anthony
