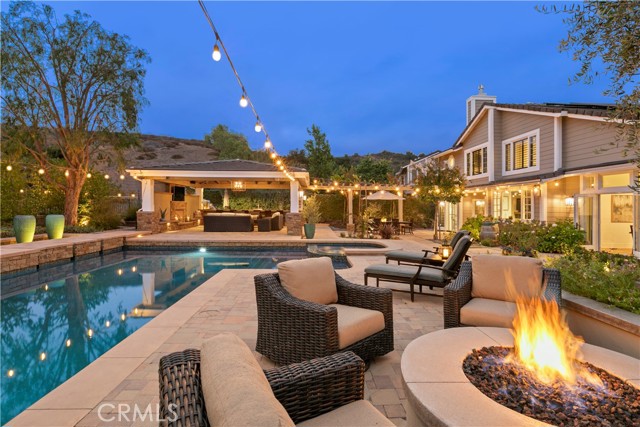7 Hedgeland, Coto de Caza, CA 92679
$2,685,000 Mortgage Calculator Sold on Sep 29, 2025 Single Family Residence
Property Details
About this Property
Luxury, Privacy & Resort Living in Coto de Caza! Experience California resort-style living with this exquisitely remodeled 4-bedroom, 3-bathroom home, ideally located on a peaceful cul-de-sac in the heart of Coto de Caza. This home exudes outdoor living and entertaining at its best! Enter through double doors to soaring cathedral ceilings and elegant finishes throughout. The designer kitchen showcases quartz countertops, premium appliances, and a spacious walk-in pantry, while the breakfast nook offers a serene space to start your day. A main-floor bedroom adds flexibility as a guest room, office, or quiet escape. The spa-inspired primary suite features a fireplace and custom-designed closets. Upstairs, a generous bonus room with fireplace invites versatility—perfect for a theater, game room, office, gym, studio, or additional lounge. Set on an expansive 11,050 sq ft lot with no rear neighbors, this 3,421 sq ft home includes a 517 sq ft covered entertainer’s patio. The backyard is designed for elevated living, complete with a heated gunite saltwater pool and spa, tranquil water features, sauna, fire pit, and chef-style outdoor kitchen with pizza oven, BBQ, beer fridge, warming drawer, and refrigerator. Lush landscaping including mature fruit trees, grapevines and hillside vie
MLS Listing Information
MLS #
CRNP25163658
MLS Source
California Regional MLS
Interior Features
Bedrooms
Ground Floor Bedroom, Primary Suite/Retreat
Kitchen
Other, Pantry
Appliances
Built-in BBQ Grill, Dishwasher, Hood Over Range, Ice Maker, Microwave, Other, Oven - Double, Oven - Electric, Oven - Self Cleaning, Oven Range - Built-In, Oven Range - Gas, Refrigerator, Water Softener, Warming Drawer
Dining Room
Breakfast Nook, Formal Dining Room
Family Room
Other, Separate Family Room
Fireplace
Blower Fan, Family Room, Fire Pit, Free Standing, Gas Burning, Gas Starter, Primary Bedroom, Other Location
Laundry
Hookup - Gas Dryer, In Laundry Room, Other
Cooling
Ceiling Fan, Central Forced Air, Central Forced Air - Electric, Central Forced Air - Gas, Other
Heating
Central Forced Air, Electric, Fireplace, Forced Air, Gas, Other
Exterior Features
Roof
Other, Tile, Rock
Foundation
Concrete Perimeter, Permanent, Slab, Other
Pool
Black Bottom, Community Facility, Gunite, Heated, Heated - Gas, In Ground, Other, Pool - Yes, Spa - Private
Style
Other, Traditional
Parking, School, and Other Information
Garage/Parking
Attached Garage, Garage, Gate/Door Opener, Other, Garage: 3 Car(s)
Elementary District
Capistrano Unified
High School District
Capistrano Unified
Water
Other
HOA Fee
$353
HOA Fee Frequency
Monthly
Complex Amenities
Club House, Community Pool, Golf Course, Gym / Exercise Facility, Other, Playground
Contact Information
Listing Agent
Deborah Sado
Compass
License #: 01883899
Phone: (949) 554-1200
Co-Listing Agent
Melissa Cummings
Compass
License #: 02007983
Phone: –
Neighborhood: Around This Home
Neighborhood: Local Demographics
Market Trends Charts
7 Hedgeland is a Single Family Residence in Coto de Caza, CA 92679. This 3,421 square foot property sits on a 0.253 Acres Lot and features 4 bedrooms & 3 full bathrooms. It is currently priced at $2,685,000 and was built in 1989. This address can also be written as 7 Hedgeland, Coto de Caza, CA 92679.
©2025 California Regional MLS. All rights reserved. All data, including all measurements and calculations of area, is obtained from various sources and has not been, and will not be, verified by broker or MLS. All information should be independently reviewed and verified for accuracy. Properties may or may not be listed by the office/agent presenting the information. Information provided is for personal, non-commercial use by the viewer and may not be redistributed without explicit authorization from California Regional MLS.
Presently MLSListings.com displays Active, Contingent, Pending, and Recently Sold listings. Recently Sold listings are properties which were sold within the last three years. After that period listings are no longer displayed in MLSListings.com. Pending listings are properties under contract and no longer available for sale. Contingent listings are properties where there is an accepted offer, and seller may be seeking back-up offers. Active listings are available for sale.
This listing information is up-to-date as of September 30, 2025. For the most current information, please contact Deborah Sado, (949) 554-1200
