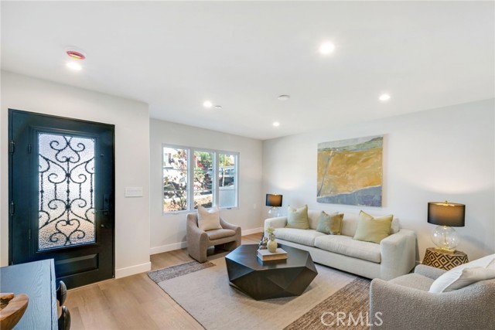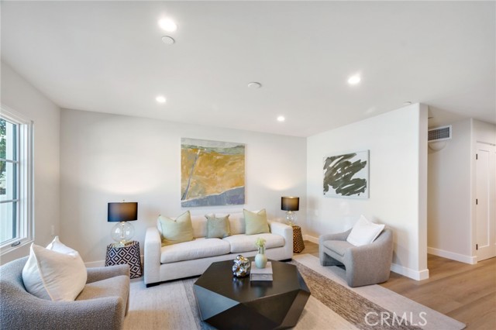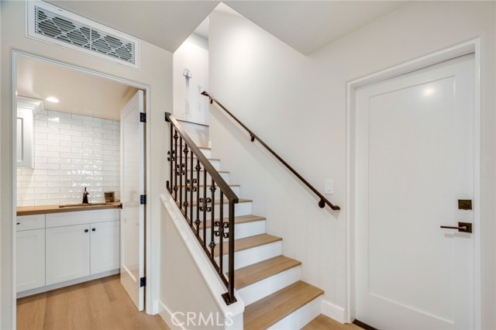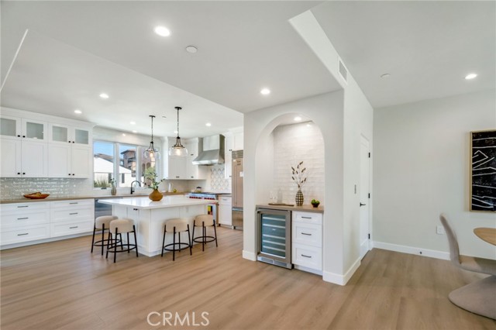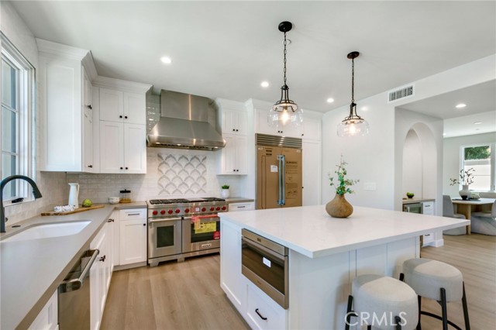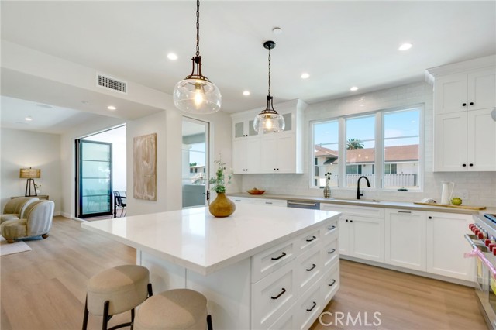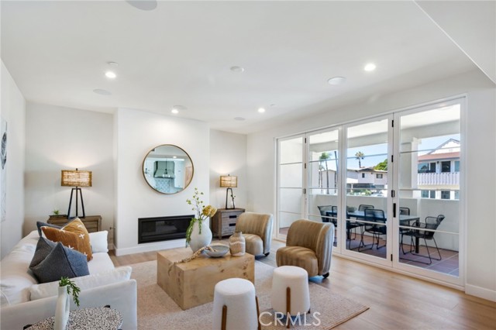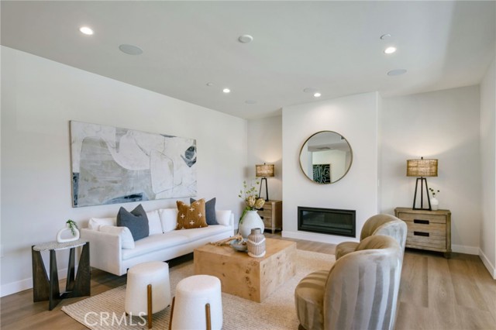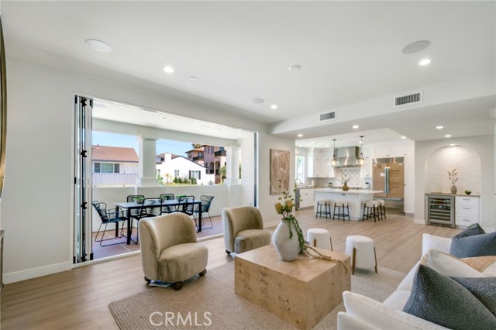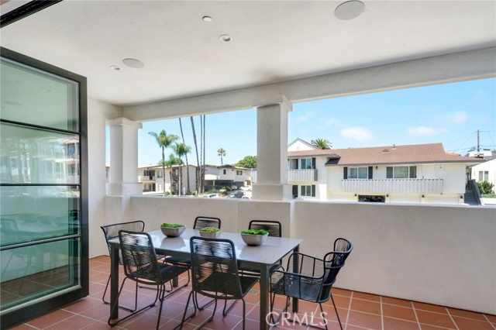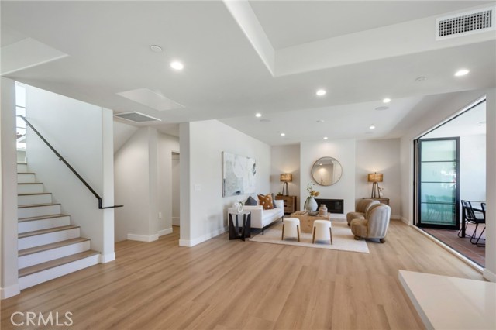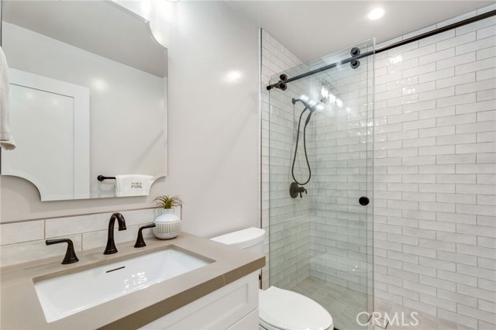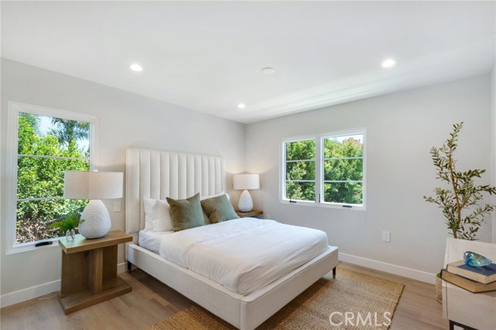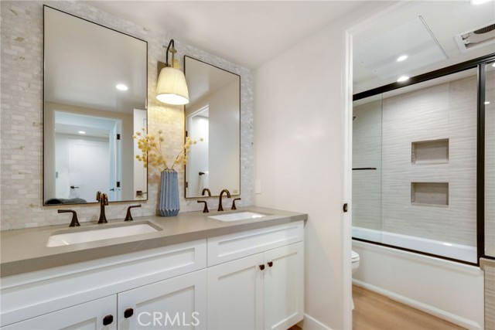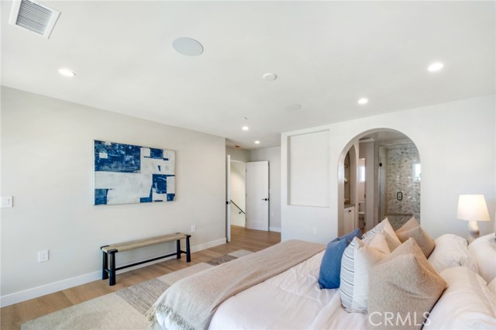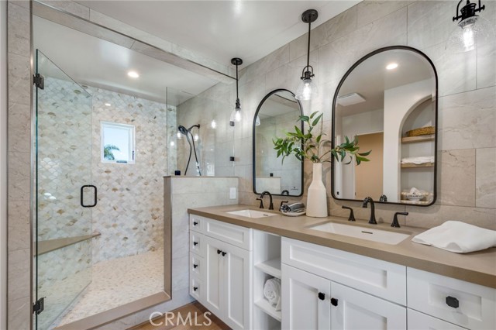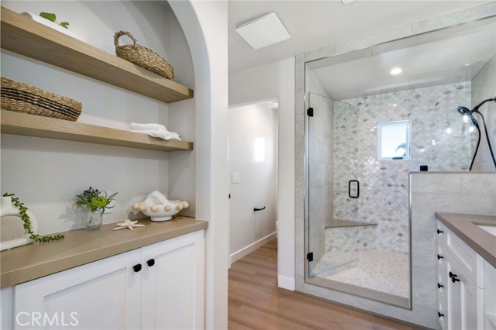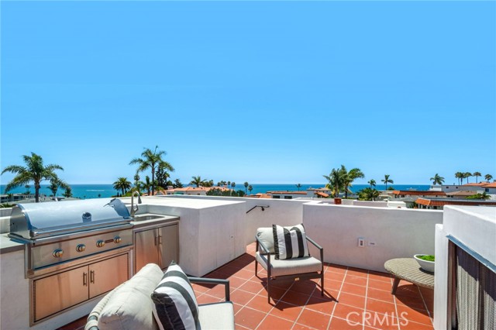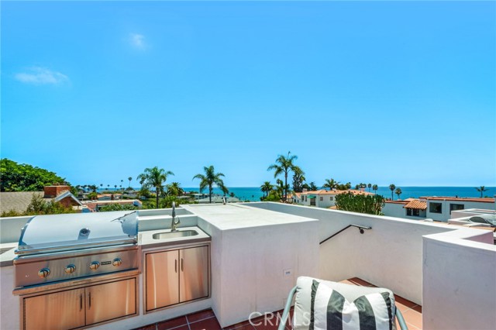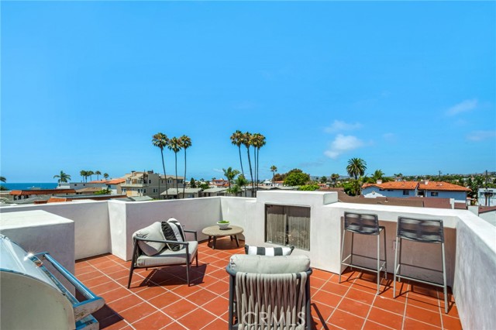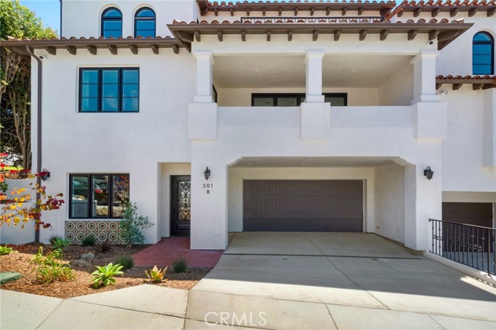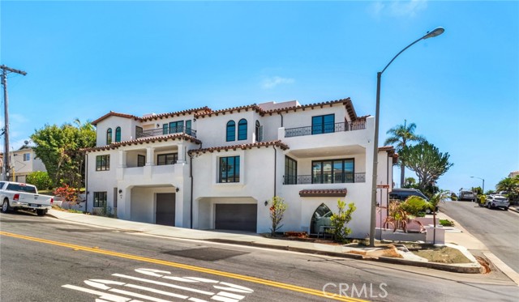Property Details
Upcoming Open Houses
About this Property
Experience elevated coastal living in the heart of San Clemente’s coveted Pier Bowl. Designed by renowned local architect Michael Luna, this brand-new luxury townhome pairs ocean and village views with refined modern design, a private elevator, solar power, and a rooftop deck crafted for entertaining. The ground level features a spacious two-car garage, welcoming entry, laundry room, and bathroom. Upstairs, the main level is designed for gatherings, with a fireplace-warmed living room, expansive windows, and accordion glass doors that open to a view deck. A dedicated dining area connects seamlessly to the chef’s kitchen—appointed with abundant white cabinetry, quartzite countertops, a dry bar with wine fridge, a large island with bar seating, and top-tier Wolf and Sub-Zero appliances—while a private office and adjacent bathroom add flexible functionality. On the upper level, two secondary bedrooms share a sleek full bath, while the primary suite impresses with a private view deck, generous walk-in closet, and spa-inspired bath with dual vanities and a large walk-in shower. Crowning the residence, a rooftop deck captures panoramic coastal views and is appointed with a fireplace, outdoor kitchenette with BBQ, and prep sink—perfect for entertaining under the stars. With app
MLS Listing Information
MLS #
CRNP25187072
MLS Source
California Regional MLS
Days on Site
13
Interior Features
Bedrooms
Primary Suite/Retreat
Kitchen
Other, Pantry
Appliances
Dishwasher, Freezer, Garbage Disposal, Hood Over Range, Microwave, Other, Oven - Gas, Oven Range - Gas, Refrigerator
Dining Room
Breakfast Bar, Formal Dining Room, In Kitchen
Family Room
Other
Fireplace
Living Room, Outside
Laundry
In Laundry Room, Other
Cooling
Central Forced Air
Heating
Central Forced Air, Fireplace
Exterior Features
Pool
None
Parking, School, and Other Information
Garage/Parking
Garage, Garage: 2 Car(s)
Elementary District
Capistrano Unified
High School District
Capistrano Unified
HOA Fee
$0
Contact Information
Listing Agent
Jason Wright
Coldwell Banker Realty
License #: 02002461
Phone: (949) 310-3417
Co-Listing Agent
Tim Smith
Coldwell Banker Realty
License #: 01346878
Phone: (949) 478-2295
Neighborhood: Around This Home
Neighborhood: Local Demographics
Market Trends Charts
Nearby Homes for Sale
501 Elena Ln B is a Condominium in San Clemente, CA 92672. This 2,679 square foot property sits on a 9,310 Sq Ft Lot and features 4 bedrooms & 3 full and 1 partial bathrooms. It is currently priced at $4,295,000 and was built in 2025. This address can also be written as 501 Elena Ln #B, San Clemente, CA 92672.
©2025 California Regional MLS. All rights reserved. All data, including all measurements and calculations of area, is obtained from various sources and has not been, and will not be, verified by broker or MLS. All information should be independently reviewed and verified for accuracy. Properties may or may not be listed by the office/agent presenting the information. Information provided is for personal, non-commercial use by the viewer and may not be redistributed without explicit authorization from California Regional MLS.
Presently MLSListings.com displays Active, Contingent, Pending, and Recently Sold listings. Recently Sold listings are properties which were sold within the last three years. After that period listings are no longer displayed in MLSListings.com. Pending listings are properties under contract and no longer available for sale. Contingent listings are properties where there is an accepted offer, and seller may be seeking back-up offers. Active listings are available for sale.
This listing information is up-to-date as of September 16, 2025. For the most current information, please contact Jason Wright, (949) 310-3417


