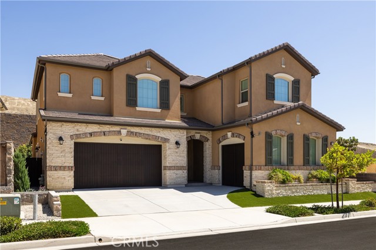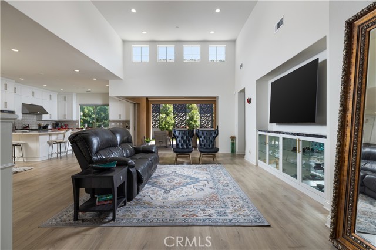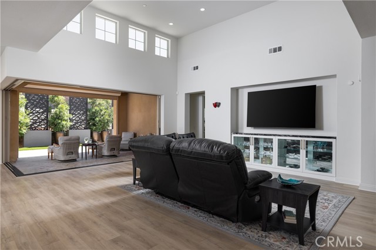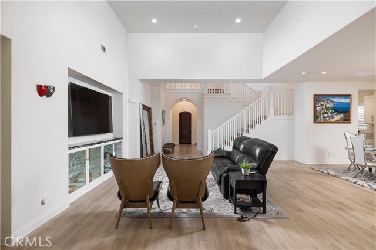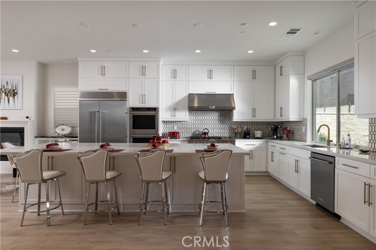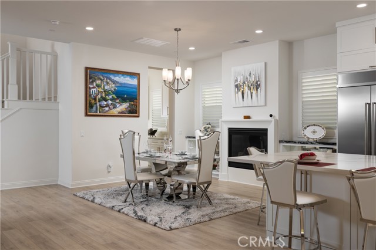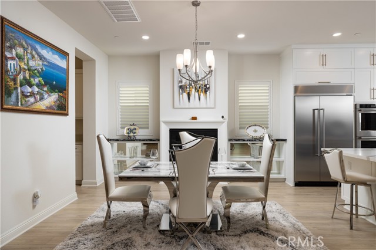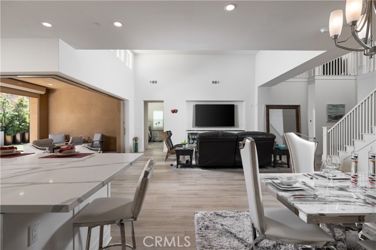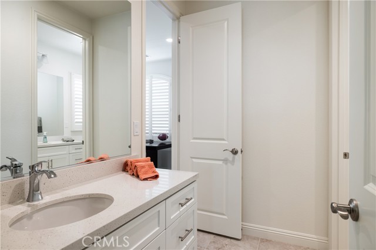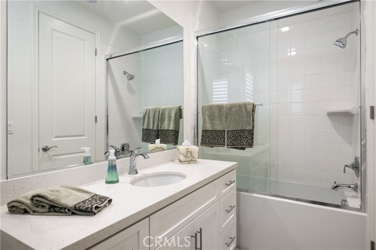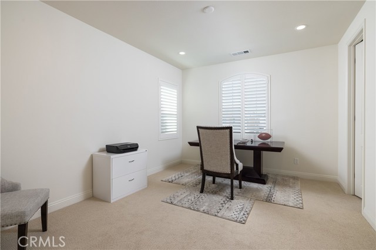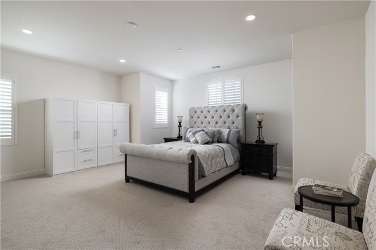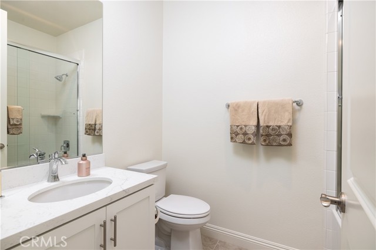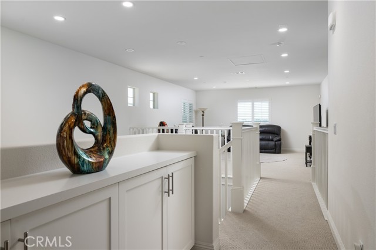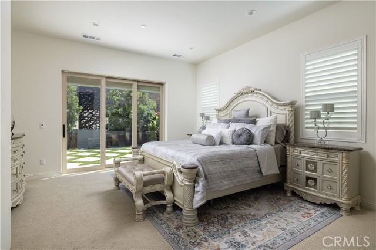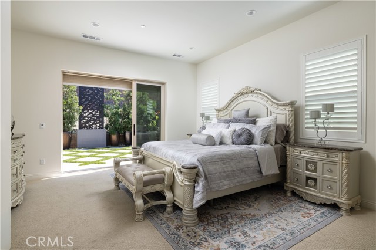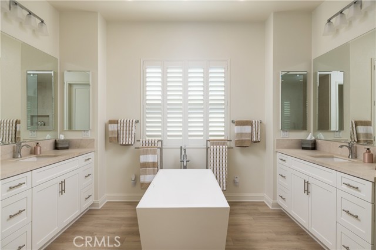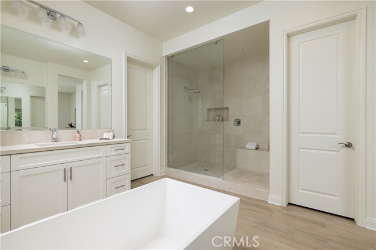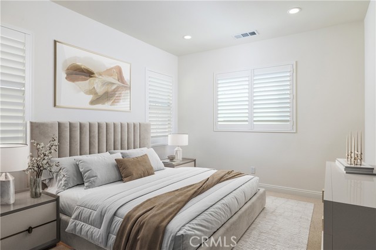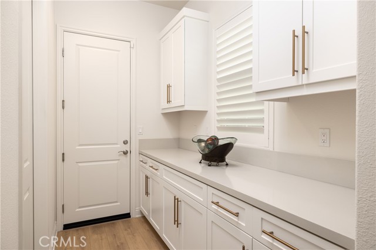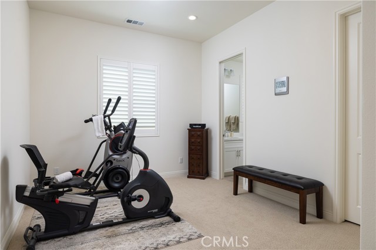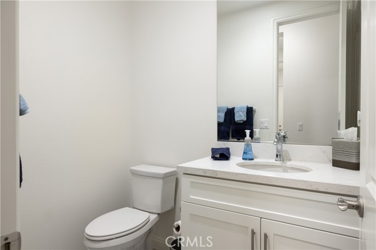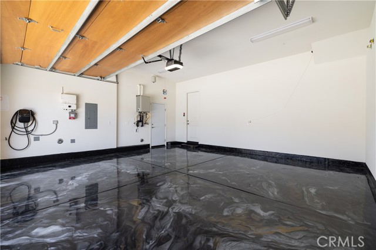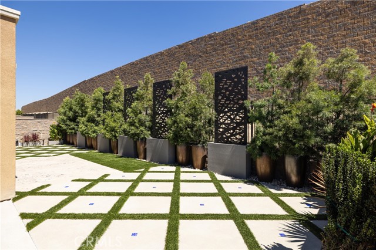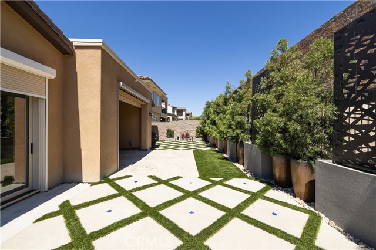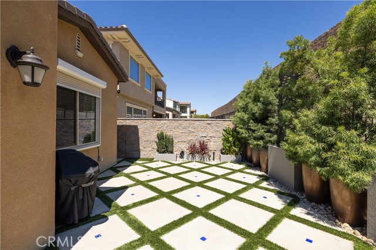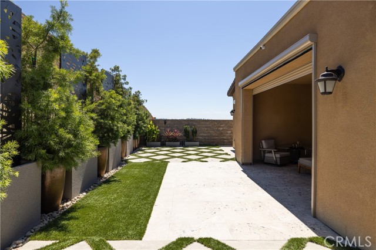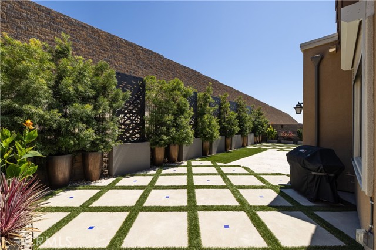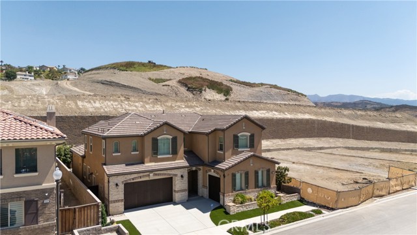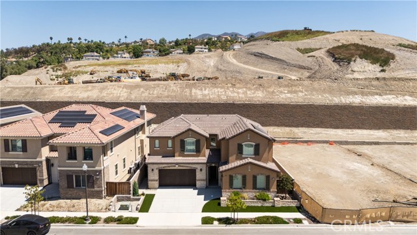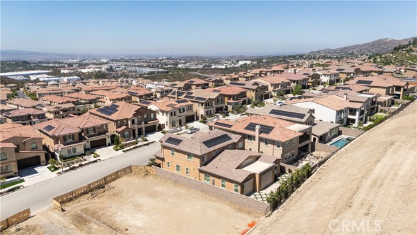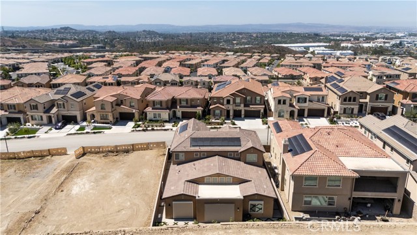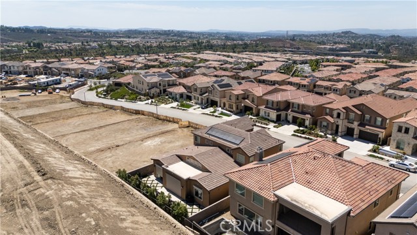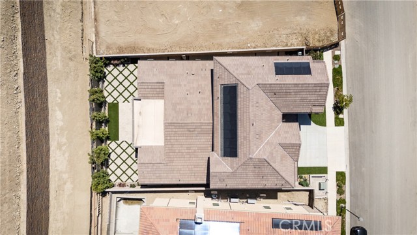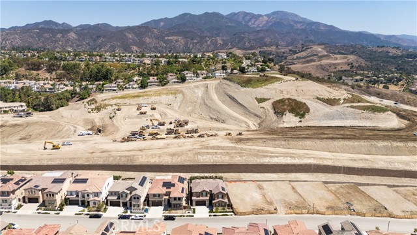3017 Viejo Ridge North Dr, Lake Forest, CA 92679
$2,695,000 Mortgage Calculator Active Single Family Residence
Property Details
About this Property
Newly built in 2022 within the coveted gated community of The Oaks at Portola Hills, this residence blends fresh contemporary design with everyday comfort. Under soaring ceilings, the great room opens through pocket sliding doors to the private backyard, creating a seamless indoor-outdoor connection. The kitchen features quartz countertops, a stone and porcelain mosaic backsplash, soft-close cabinets, a large eat-in island, and a walk-in pantry plumbed for a beverage cooler. Commercial-grade KitchenAid appliances include a six-burner gas cooktop with built-in electric grill and two full built-in ovens—all complemented by a fireplace-warmed dining area with a custom built-in lighted china cabinet, complete with remote and granite top. Flanking the fireplace, additional built-in displays with granite tops add style and function. Smart features include a motorized kitchen shade (remote- and app-controlled), a solar screen at the California room, and three Enviroblind security shields at the kitchen, California room, and downstairs primary slider—each with remote and hand-crank operation. Waterproof rigid core luxury vinyl oak plank flooring on the main level and primary bath, plantation shutters, and quartz finishes elevate the interiors. The main-level primary suite opens
MLS Listing Information
MLS #
CRNP25196483
MLS Source
California Regional MLS
Days on Site
16
Interior Features
Bedrooms
Ground Floor Bedroom, Primary Suite/Retreat
Kitchen
Other, Pantry
Appliances
Dishwasher, Freezer, Hood Over Range, Microwave, Other, Oven - Double, Oven - Gas, Oven Range - Gas, Refrigerator
Dining Room
In Kitchen, Other
Fireplace
Dining Room
Laundry
In Laundry Room, Other
Cooling
Central Forced Air
Heating
Central Forced Air
Exterior Features
Roof
Tile
Pool
Community Facility, None
Parking, School, and Other Information
Garage/Parking
Garage, Other, Garage: 3 Car(s)
Elementary District
Saddleback Valley Unified
High School District
Saddleback Valley Unified
HOA Fee
$415
HOA Fee Frequency
Monthly
Complex Amenities
Barbecue Area, Community Pool, Other, Playground
Contact Information
Listing Agent
Tim Smith
Coldwell Banker Realty
License #: 01346878
Phone: (949) 478-2295
Co-Listing Agent
Mahlia Rittenhouse
Coldwell Banker Realty
License #: 01920332
Phone: (949) 644-1600
Neighborhood: Around This Home
Neighborhood: Local Demographics
Market Trends Charts
Nearby Homes for Sale
3017 Viejo Ridge North Dr is a Single Family Residence in Lake Forest, CA 92679. This 3,957 square foot property sits on a 6,464 Sq Ft Lot and features 5 bedrooms & 4 full and 1 partial bathrooms. It is currently priced at $2,695,000 and was built in 2022. This address can also be written as 3017 Viejo Ridge North Dr, Lake Forest, CA 92679.
©2025 California Regional MLS. All rights reserved. All data, including all measurements and calculations of area, is obtained from various sources and has not been, and will not be, verified by broker or MLS. All information should be independently reviewed and verified for accuracy. Properties may or may not be listed by the office/agent presenting the information. Information provided is for personal, non-commercial use by the viewer and may not be redistributed without explicit authorization from California Regional MLS.
Presently MLSListings.com displays Active, Contingent, Pending, and Recently Sold listings. Recently Sold listings are properties which were sold within the last three years. After that period listings are no longer displayed in MLSListings.com. Pending listings are properties under contract and no longer available for sale. Contingent listings are properties where there is an accepted offer, and seller may be seeking back-up offers. Active listings are available for sale.
This listing information is up-to-date as of September 15, 2025. For the most current information, please contact Tim Smith, (949) 478-2295
