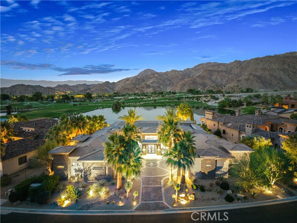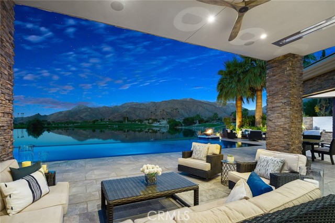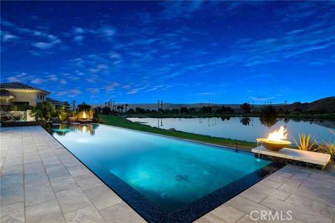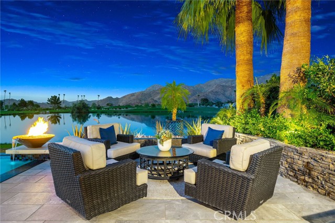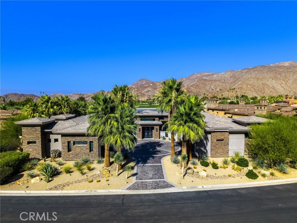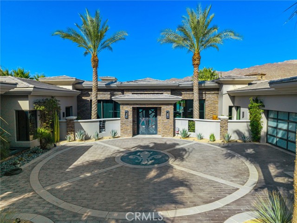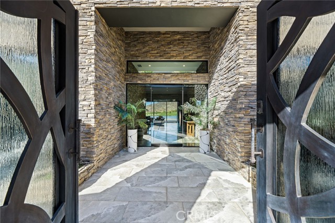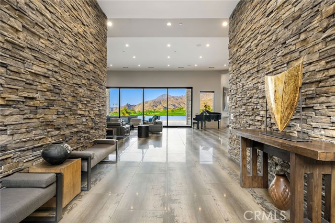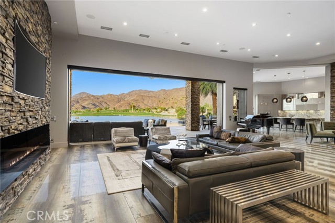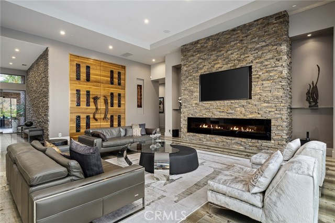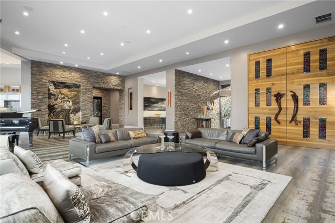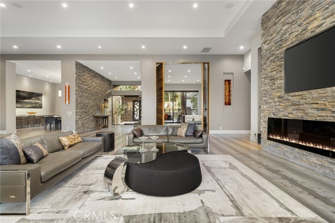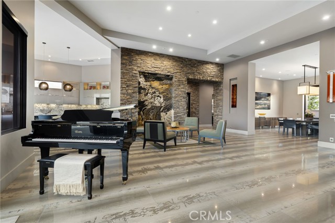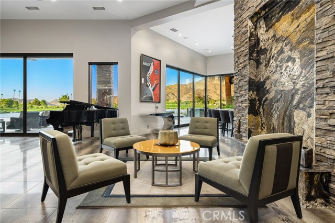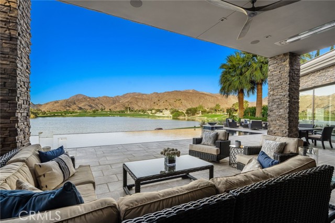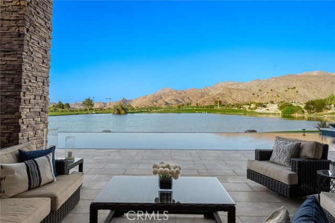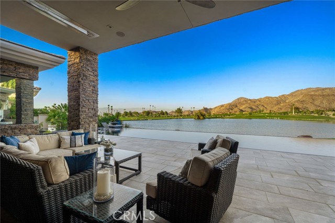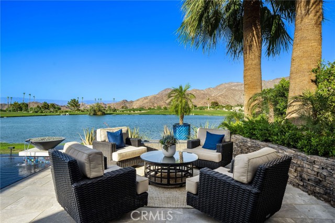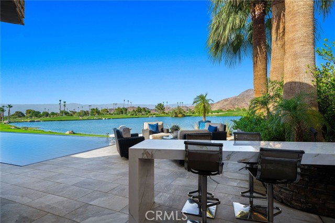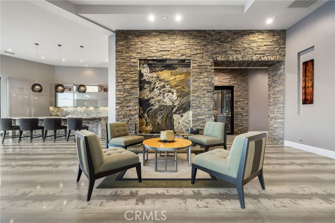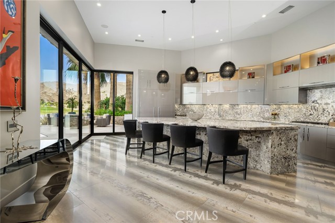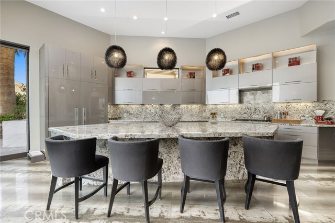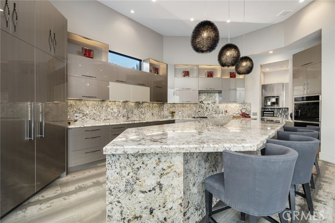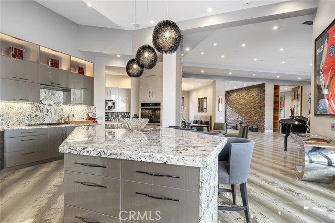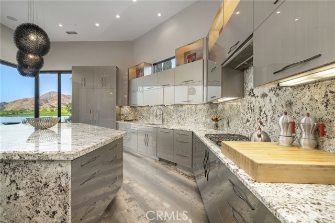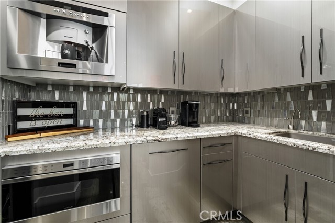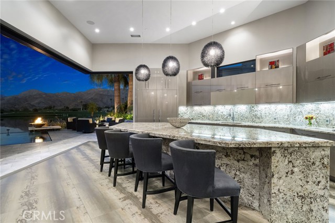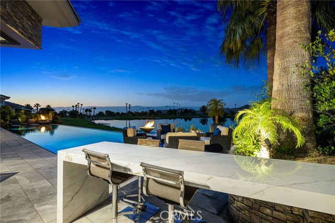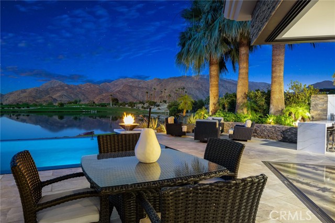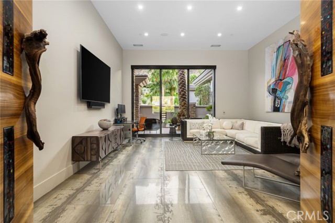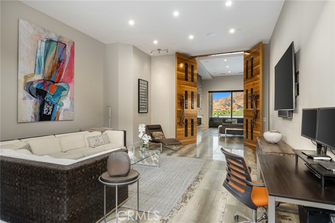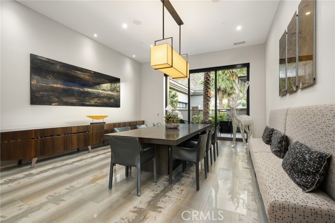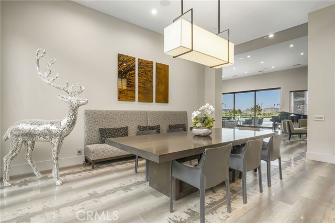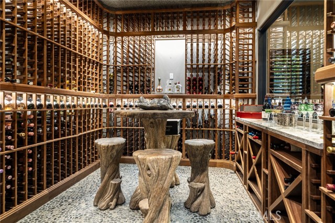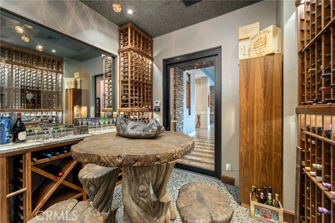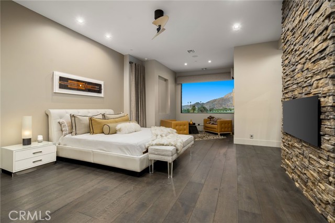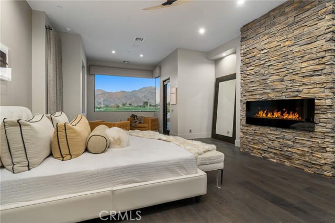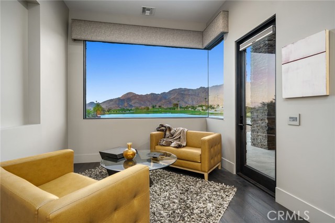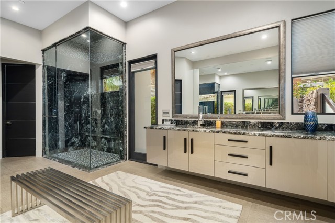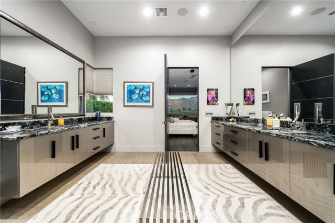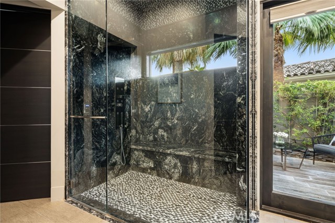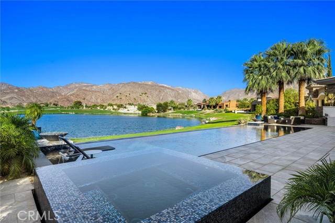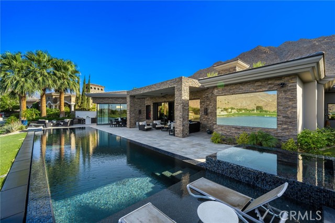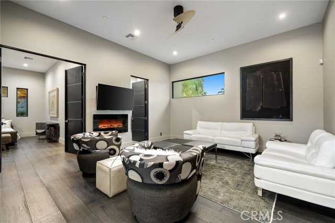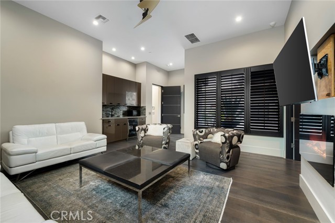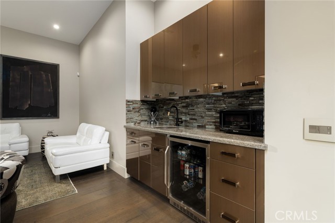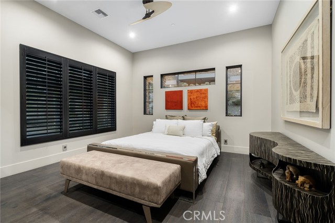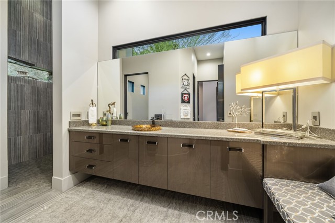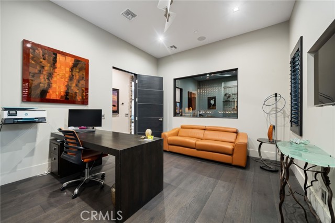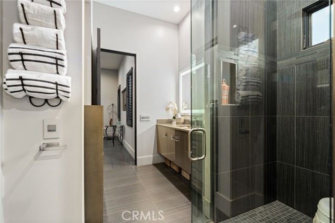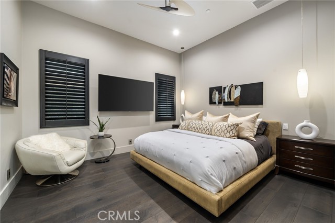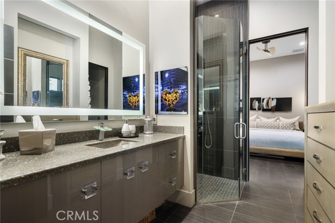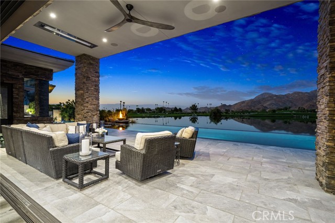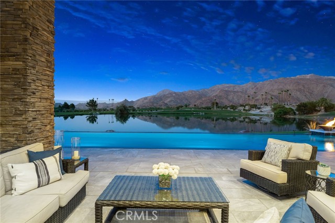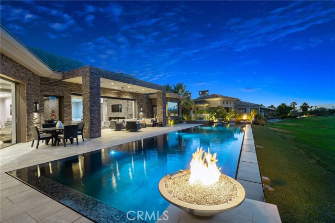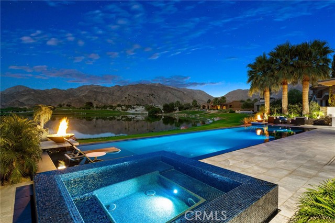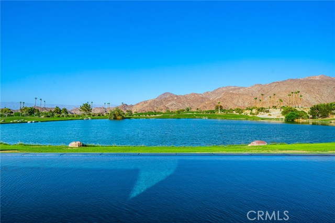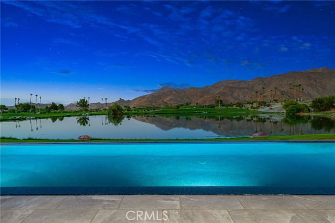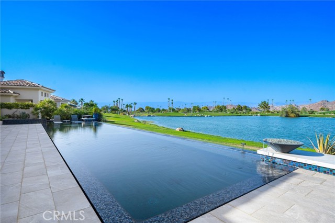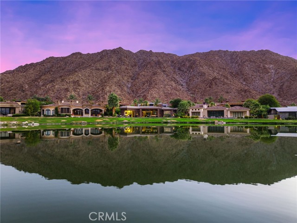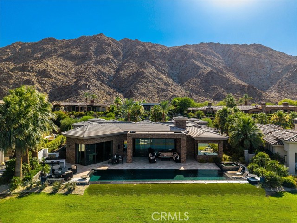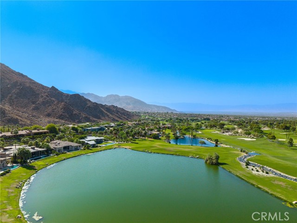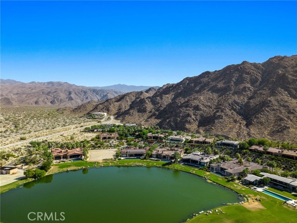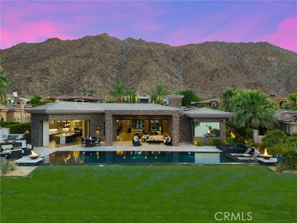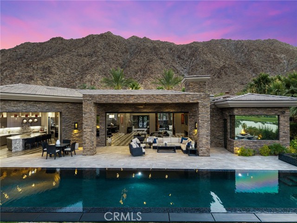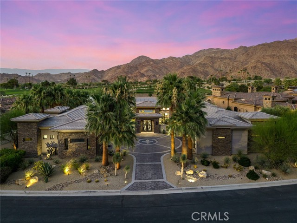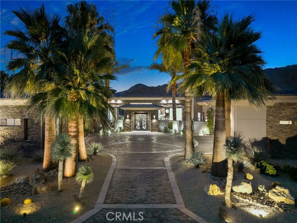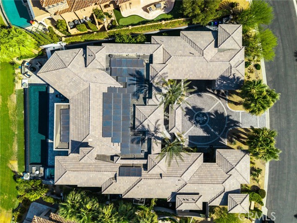49967 Ridge View Way, Palm Desert, CA 92260
$6,599,000 Mortgage Calculator Active Single Family Residence
Property Details
About this Property
Set on one of the most exclusive vantage points in Ironwood Country Club, this residence captures the true essence of desert serenity. Walls of glass frame uninterrupted vistas across a reflecting lake, the rolling fairways of the two championship courses and to the rugged ridgelines of the Santa Rosa and Chocolate Mountains. At night, tranquility reigns with star filled skies, the radiant hush of the desert, and glowing panoramas that create a natural masterpiece. The home spans 6,265 square feet across a private 19,600-square foot lot, designed with a modern, organic, desert centric architecture that blends seamlessly with its natural surroundings. An elegant motor court, framed by palms, water features, and desert landscape welcomes you home. Inside, refined living spaces and walls of glass with 14 foot ceilings open to breathtaking views at every turn. A modern, entertaining kitchen with seating for many, a butler’s pantry with coffee bar, a mountain view dining room, a 1,500-bottle wine room, a private viewing room with huge pivot doors, and a gym, all elevate your everyday living. Each of the four ensuite bedrooms offers its own retreat, including a luxurious private casita with a spa-inspired bath with waterfall shower. The primary suite enjoys exceptional views, two w
MLS Listing Information
MLS #
CRNP25203027
MLS Source
California Regional MLS
Days on Site
34
Interior Features
Bedrooms
Ground Floor Bedroom, Primary Suite/Retreat
Bathrooms
Jack and Jill
Kitchen
Other, Pantry
Appliances
Dishwasher, Freezer, Garbage Disposal, Hood Over Range, Microwave, Other, Oven - Electric, Refrigerator, Water Softener
Dining Room
Breakfast Bar, Formal Dining Room, In Kitchen
Family Room
Other, Separate Family Room
Fireplace
Decorative Only, Living Room, Primary Bedroom, Other Location, Outside
Laundry
In Laundry Room, Other
Cooling
Central Forced Air
Heating
Central Forced Air
Exterior Features
Pool
Community Facility, Heated, In Ground, Pool - Yes, Spa - Private
Style
Contemporary, Custom, Other
Parking, School, and Other Information
Garage/Parking
Garage, Private / Exclusive, Room for Oversized Vehicle, Storage - RV, Garage: 3 Car(s)
Elementary District
Desert Sands Unified
High School District
Desert Sands Unified
HOA Fee
$555
HOA Fee Frequency
Monthly
Complex Amenities
Club House, Community Pool, Golf Course, Gym / Exercise Facility
Contact Information
Listing Agent
Shana Spitzer
Compass
License #: 01888755
Phone: –
Co-Listing Agent
Paul Hoffman
Compass
License #: 01308042
Phone: –
Neighborhood: Around This Home
Neighborhood: Local Demographics
Market Trends Charts
Nearby Homes for Sale
49967 Ridge View Way is a Single Family Residence in Palm Desert, CA 92260. This 6,265 square foot property sits on a 0.45 Acres Lot and features 4 bedrooms & 3 full and 1 partial bathrooms. It is currently priced at $6,599,000 and was built in 2015. This address can also be written as 49967 Ridge View Way, Palm Desert, CA 92260.
©2025 California Regional MLS. All rights reserved. All data, including all measurements and calculations of area, is obtained from various sources and has not been, and will not be, verified by broker or MLS. All information should be independently reviewed and verified for accuracy. Properties may or may not be listed by the office/agent presenting the information. Information provided is for personal, non-commercial use by the viewer and may not be redistributed without explicit authorization from California Regional MLS.
Presently MLSListings.com displays Active, Contingent, Pending, and Recently Sold listings. Recently Sold listings are properties which were sold within the last three years. After that period listings are no longer displayed in MLSListings.com. Pending listings are properties under contract and no longer available for sale. Contingent listings are properties where there is an accepted offer, and seller may be seeking back-up offers. Active listings are available for sale.
This listing information is up-to-date as of November 03, 2025. For the most current information, please contact Shana Spitzer
