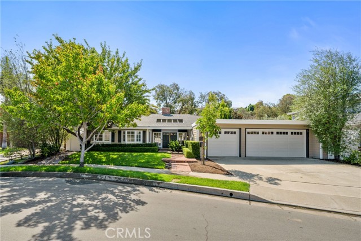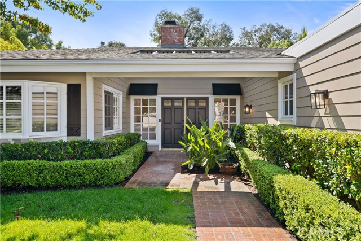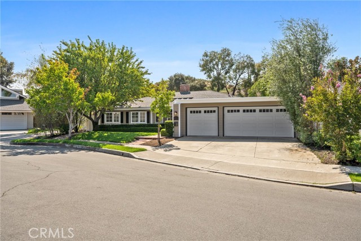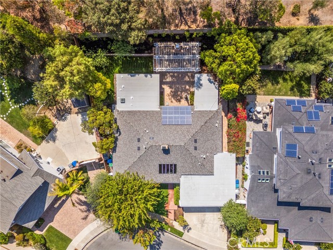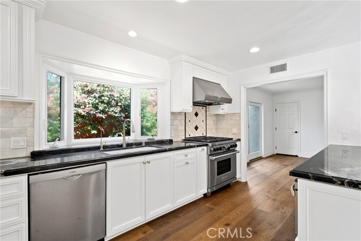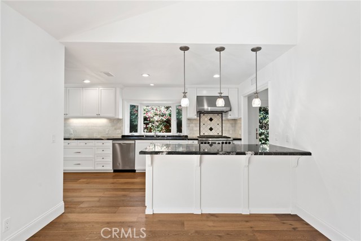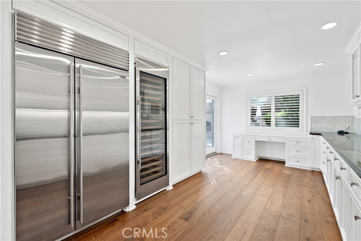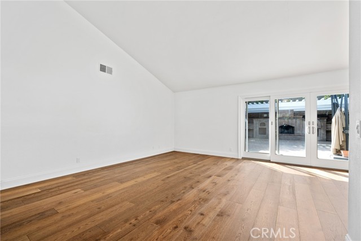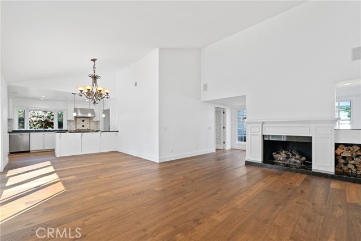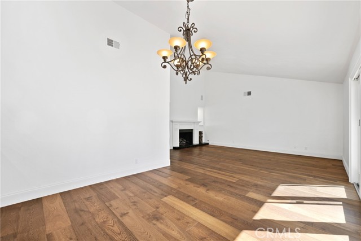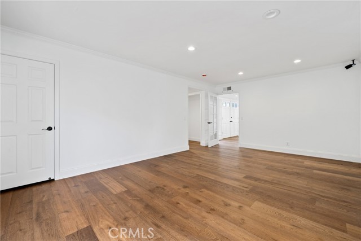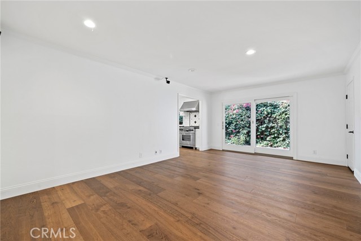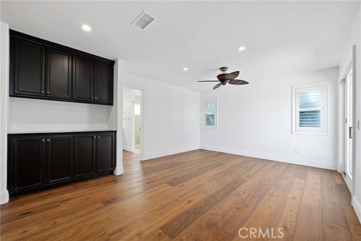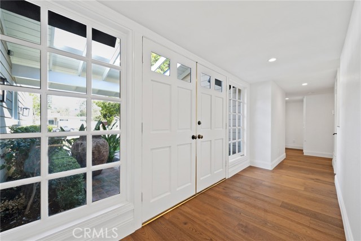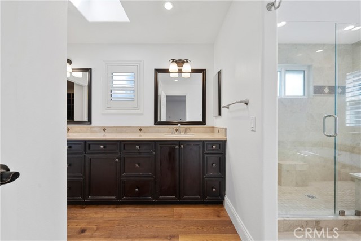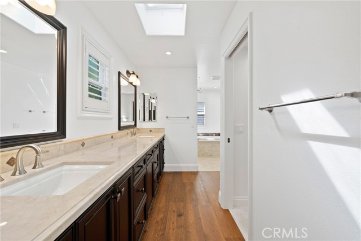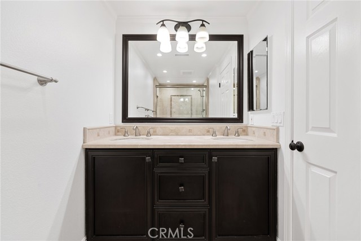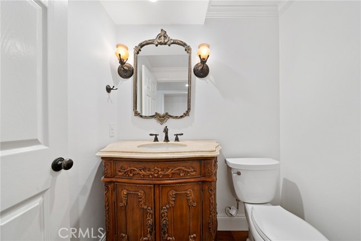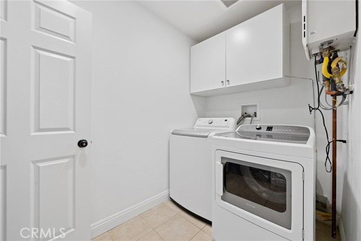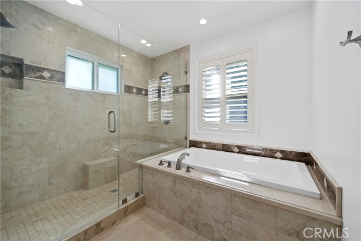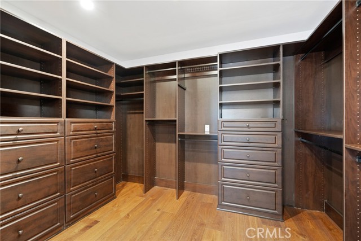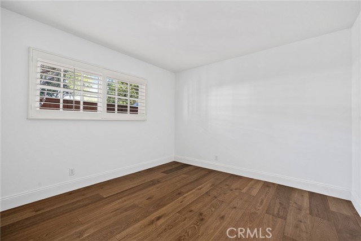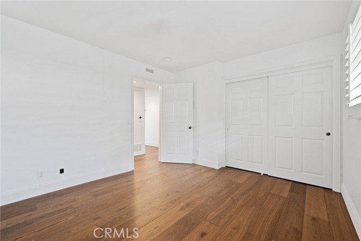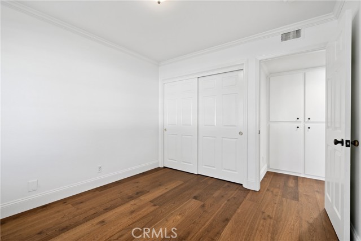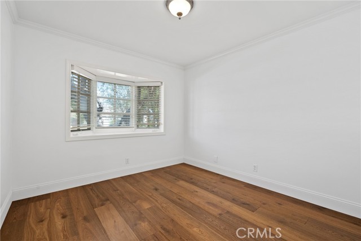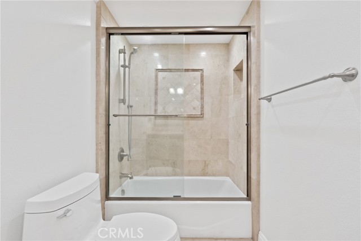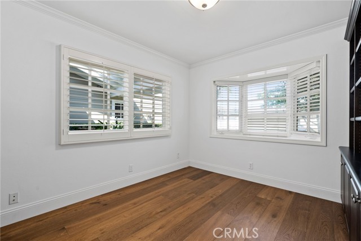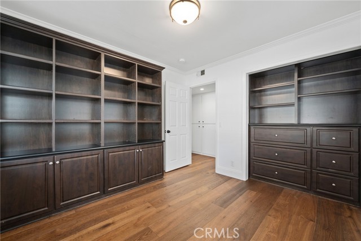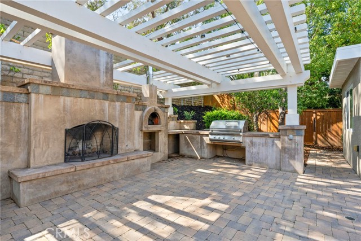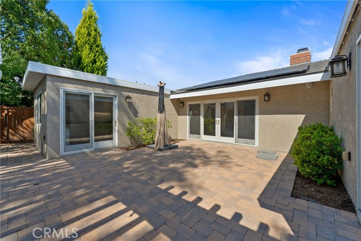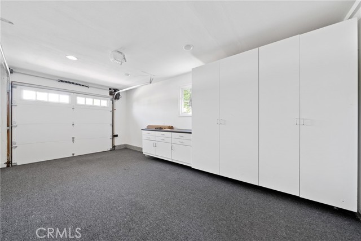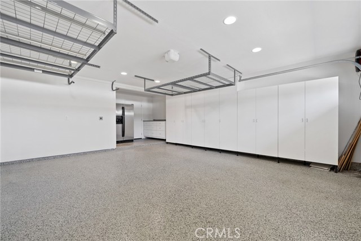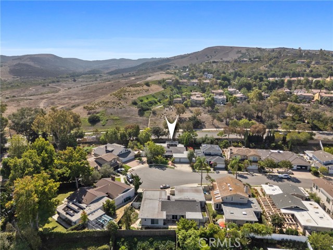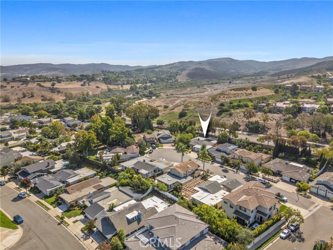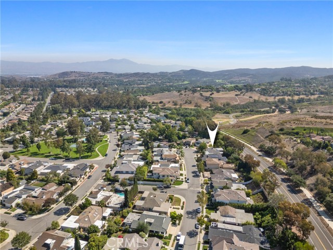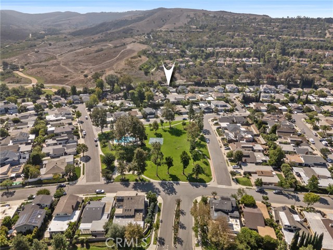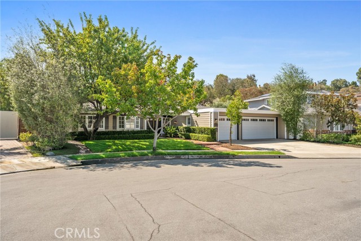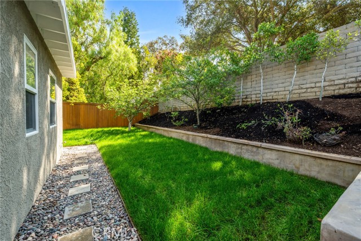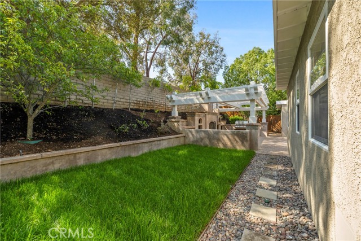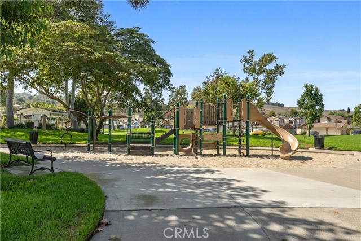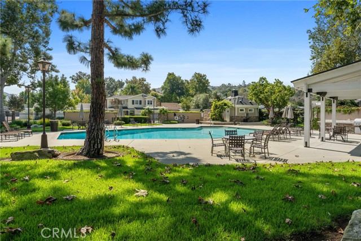6286 Sierra Siena Rd, Irvine, CA 92603
$3,300,000 Mortgage Calculator Active Single Family Residence
Property Details
About this Property
Entering past a lovely ornamental pear tree, you’ll walk on brand new hardwood floors into the spacious gourmet kitchen: Wolf range and oven, Sub-Zero fridge, full size Sub-Zero wine fridge, Bosch dishwasher, and a Dacor second oven. Granite countertops span nearly 20 feet, extending to a built-in computer station with another sliding door opening to the backyard. Great flow for entertaining. Custom pineapple motif lighting and accents, and dark wood floors extending throughout the home, evoke a subtle luxury tropical ambiance for entertaining with Ohana. Stepping through the living room, with vaulted ceiling and fireplace, the courtyard offers mature fruit trees, and a covered dining/lounging area complete with a custom Italian pizza oven, fireplace, built-in gas BBQ with concrete counters, and dedicated Holiday electrical outlets. The primary suite has been enlarged, featuring an oversized walk-in closet, custom cabinetry, soaking tub, walk-in shower with two shower heads, and a sliding glass door that opens directly to the private backyard. The three car garage has custom cabinets and storage (including a kayak/SUP rack and overhead luggage racks), work bench, Epoxy flooring, and one of the garage bays has been converted to carpeted workout room with AC, and could also be a pl
MLS Listing Information
MLS #
CRNP25223894
MLS Source
California Regional MLS
Days on Site
132
Interior Features
Bedrooms
Ground Floor Bedroom
Kitchen
Other
Appliances
Garbage Disposal, Other, Oven - Gas, Oven Range - Gas, Refrigerator
Fireplace
Family Room
Laundry
In Laundry Room, Other
Cooling
Central Forced Air
Heating
Central Forced Air
Exterior Features
Roof
Shingle
Foundation
Slab
Pool
Community Facility
Style
Other
Parking, School, and Other Information
Garage/Parking
Common Parking Area, Garage, Other, Garage: 3 Car(s)
Elementary District
Irvine Unified
High School District
Irvine Unified
HOA Fee
$425
HOA Fee Frequency
Quarterly
Complex Amenities
Barbecue Area, Community Pool, Playground
Contact Information
Listing Agent
Arthur Dorr
Balboa Realty
License #: 01899740
Phone: (949) 673-7368
Co-Listing Agent
Alex Batley
Balboa Realty
License #: 01365952
Phone: –
Neighborhood: Around This Home
Neighborhood: Local Demographics
Market Trends Charts
Nearby Homes for Sale
6286 Sierra Siena Rd is a Single Family Residence in Irvine, CA 92603. This 2,400 square foot property sits on a 8,800 Sq Ft Lot and features 4 bedrooms & 2 full and 1 partial bathrooms. It is currently priced at $3,300,000 and was built in 1971. This address can also be written as 6286 Sierra Siena Rd, Irvine, CA 92603.
©2026 California Regional MLS. All rights reserved. All data, including all measurements and calculations of area, is obtained from various sources and has not been, and will not be, verified by broker or MLS. All information should be independently reviewed and verified for accuracy. Properties may or may not be listed by the office/agent presenting the information. Information provided is for personal, non-commercial use by the viewer and may not be redistributed without explicit authorization from California Regional MLS.
Presently MLSListings.com displays Active, Contingent, Pending, and Recently Sold listings. Recently Sold listings are properties which were sold within the last three years. After that period listings are no longer displayed in MLSListings.com. Pending listings are properties under contract and no longer available for sale. Contingent listings are properties where there is an accepted offer, and seller may be seeking back-up offers. Active listings are available for sale.
This listing information is up-to-date as of February 03, 2026. For the most current information, please contact Arthur Dorr, (949) 673-7368
