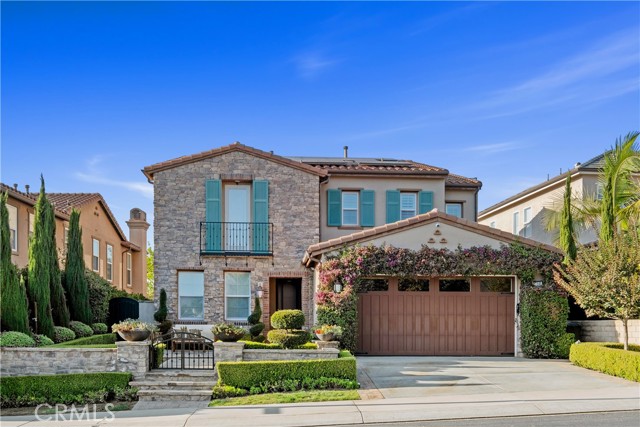27541 Manor Hill Rd, Laguna Niguel, CA 92677
$2,680,000 Mortgage Calculator Sold on Feb 2, 2026 Single Family Residence
Property Details
About this Property
Impeccable Modern Luxury - Perched high within the guard-gated community of San Joaquin Hills, this extraordinary residence — meticulously remodeled in 2023 — combines the best of modern design, cutting-edge technology, and everyday comfort. With 4 bedrooms plus a spacious loft (easily convertible to a fifth bedroom) and 4 bathrooms across nearly 3,200 sq ft, this home is a true showcase of craftsmanship and care. Step inside to discover stunning Provenza hardwood floors, a fully remodeled kitchen with Sub-Zero and Wolf appliances, a striking custom vent hood with brass detailing, elegant Monaco granite counters and Sub-Zero Beverage Center. The open-concept layout flows effortlessly from the chef’s kitchen to the living and dining areas, creating the perfect space for connection, comfort, and entertaining. Upstairs, the primary suite feels like a private retreat, complete with a huge balcony overlooking panoramic city and mountain views, a spacious walk-in closet, and a spa-inspired bath designed for total relaxation. The versatile loft/media room offers an additional space for work, play, quiet evenings in or an optional fifth bedroom. Every detail reflects luxury and peace of mind: whole-house HEPA and dual-water filtration systems for the cleanest possible air and water,
MLS Listing Information
MLS #
CRNP25248937
MLS Source
California Regional MLS
Interior Features
Bedrooms
Ground Floor Bedroom, Primary Suite/Retreat
Bathrooms
Jack and Jill
Kitchen
Other, Pantry
Appliances
Dishwasher, Freezer, Garbage Disposal, Hood Over Range, Microwave, Other, Oven - Double, Oven - Electric, Oven Range - Built-In, Oven Range - Electric, Refrigerator
Dining Room
Breakfast Bar, Dining Area in Living Room, Formal Dining Room, In Kitchen, Other
Family Room
Other, Separate Family Room
Fireplace
Family Room, Gas Burning, Outside
Flooring
Other
Laundry
Hookup - Gas Dryer, In Laundry Room, Other, Upper Floor
Cooling
Ceiling Fan, Central Forced Air, Other
Heating
Central Forced Air, Other
Exterior Features
Roof
Tile
Foundation
Slab
Pool
Community Facility, Spa - Community Facility
Style
Contemporary, Traditional
Parking, School, and Other Information
Garage/Parking
Garage, Other, Garage: 3 Car(s)
Elementary District
Capistrano Unified
High School District
Capistrano Unified
Water
Other
HOA Fee
$310
HOA Fee Frequency
Monthly
Complex Amenities
Community Pool, Other, Picnic Area, Playground
Contact Information
Listing Agent
Devin Lucas
Coldwell Banker Realty
License #: 01912302
Phone: (949) 478-1135
Co-Listing Agent
Courtney Lucas
Coldwell Banker Realty
License #: 02015514
Phone: –
Neighborhood: Around This Home
Neighborhood: Local Demographics
Market Trends Charts
27541 Manor Hill Rd is a Single Family Residence in Laguna Niguel, CA 92677. This 3,197 square foot property sits on a 5,671 Sq Ft Lot and features 4 bedrooms & 3 full and 1 partial bathrooms. It is currently priced at $2,680,000 and was built in 2012. This address can also be written as 27541 Manor Hill Rd, Laguna Niguel, CA 92677.
©2026 California Regional MLS. All rights reserved. All data, including all measurements and calculations of area, is obtained from various sources and has not been, and will not be, verified by broker or MLS. All information should be independently reviewed and verified for accuracy. Properties may or may not be listed by the office/agent presenting the information. Information provided is for personal, non-commercial use by the viewer and may not be redistributed without explicit authorization from California Regional MLS.
Presently MLSListings.com displays Active, Contingent, Pending, and Recently Sold listings. Recently Sold listings are properties which were sold within the last three years. After that period listings are no longer displayed in MLSListings.com. Pending listings are properties under contract and no longer available for sale. Contingent listings are properties where there is an accepted offer, and seller may be seeking back-up offers. Active listings are available for sale.
This listing information is up-to-date as of February 02, 2026. For the most current information, please contact Devin Lucas, (949) 478-1135
