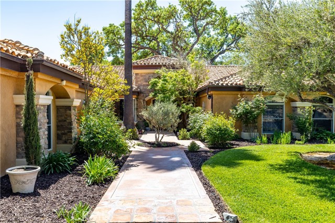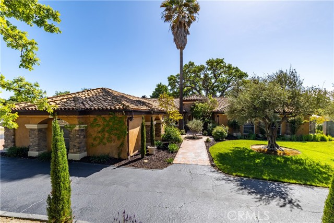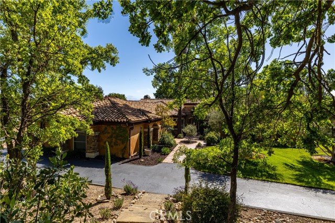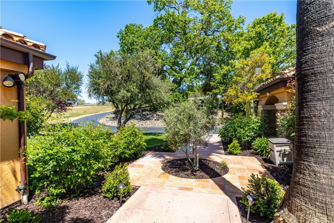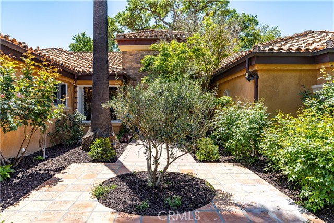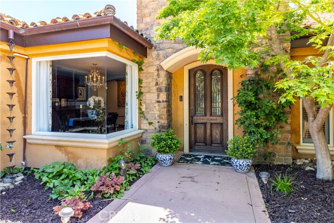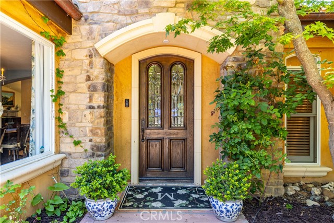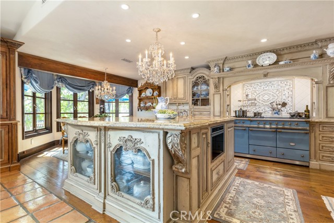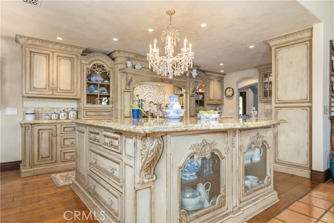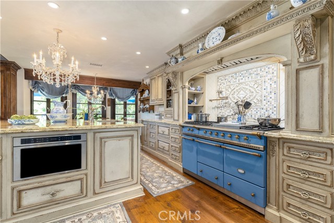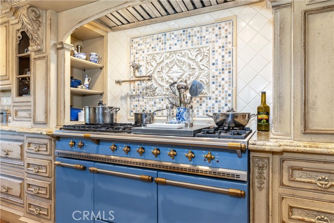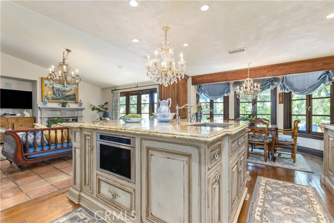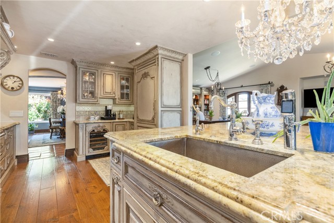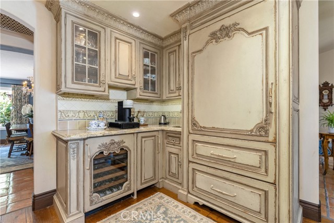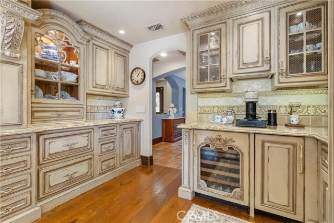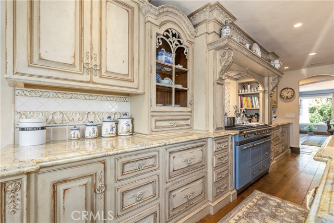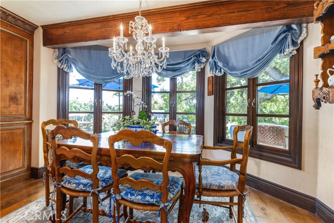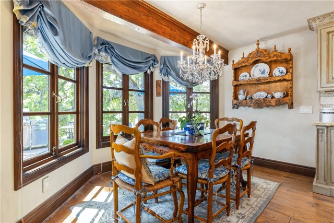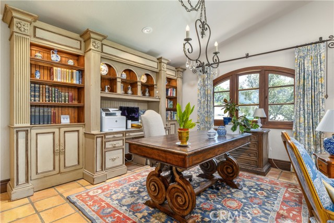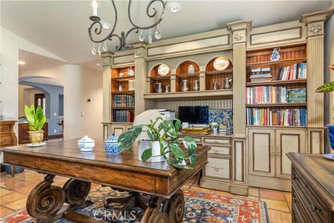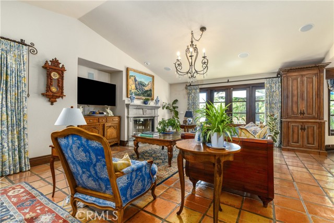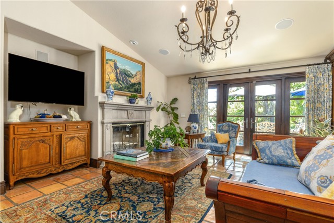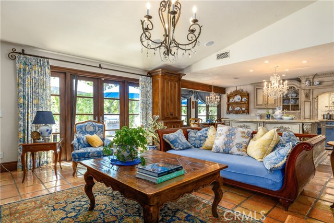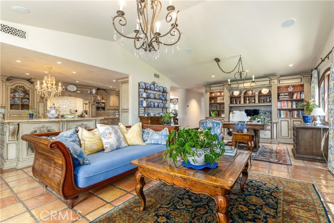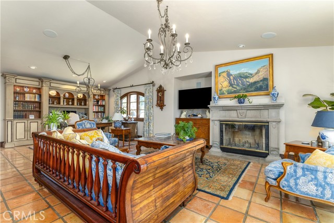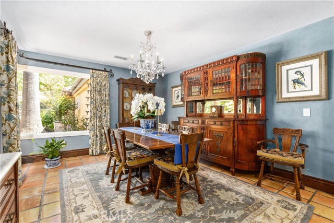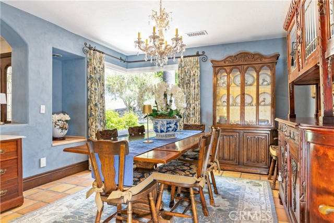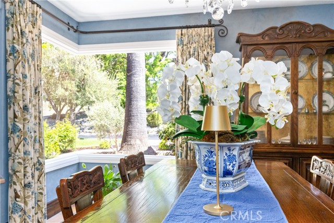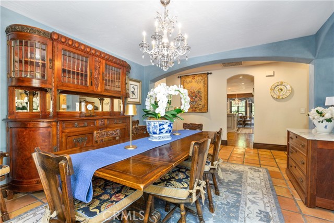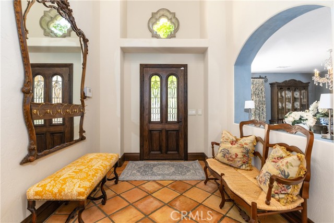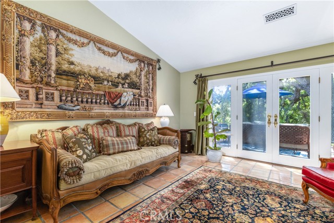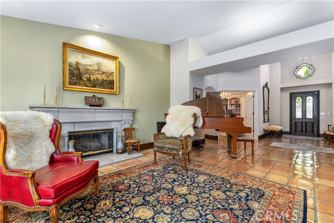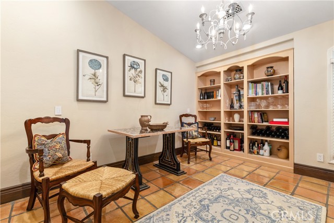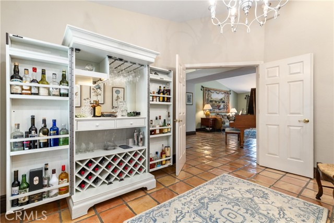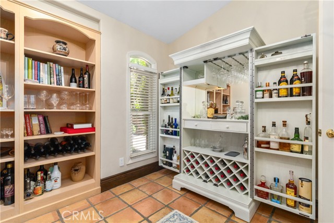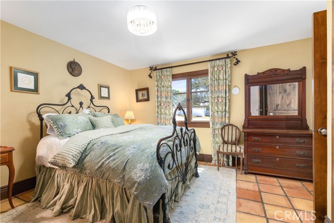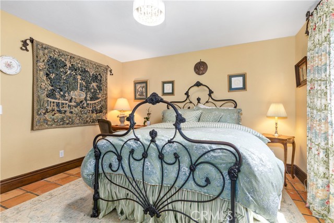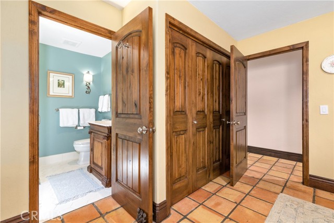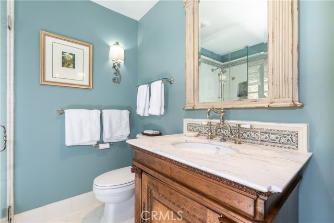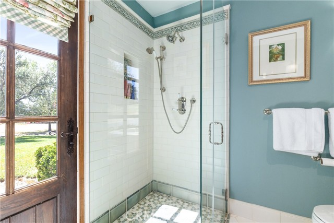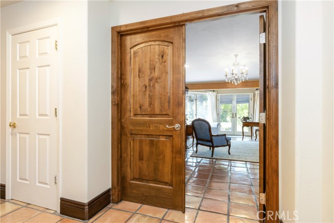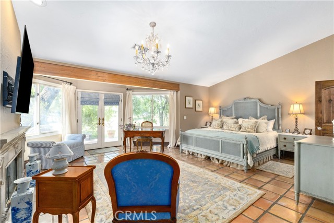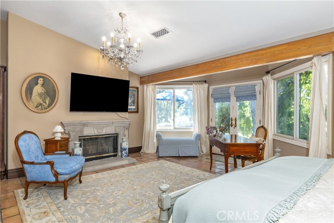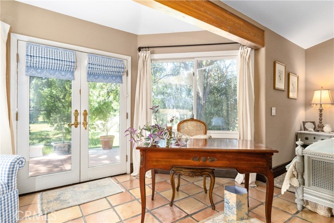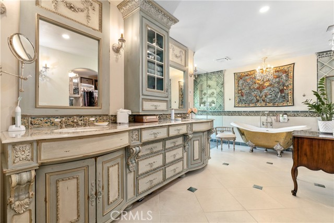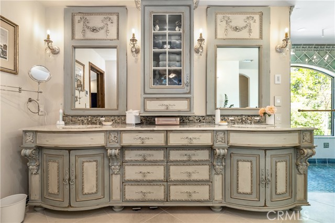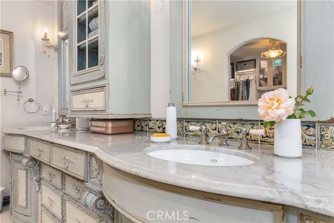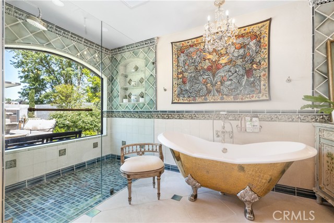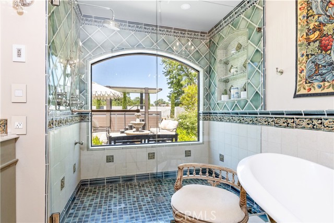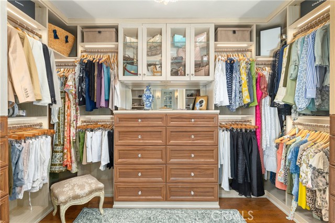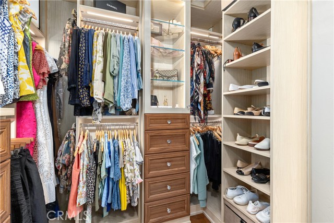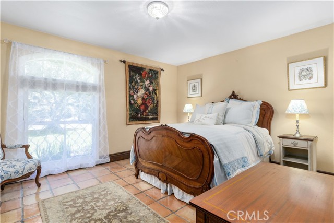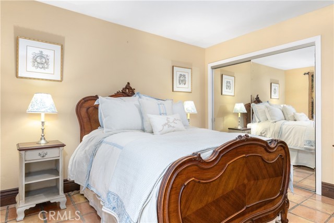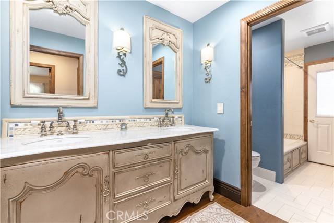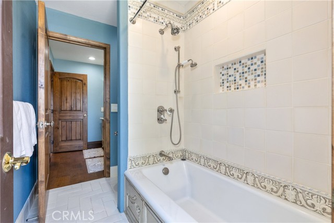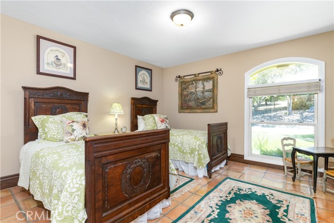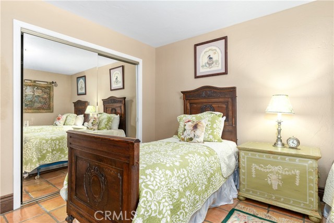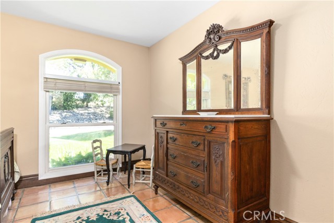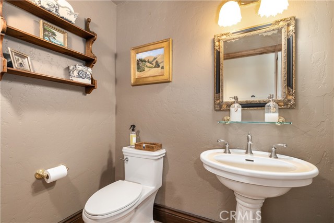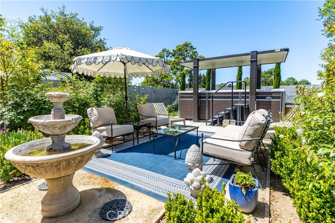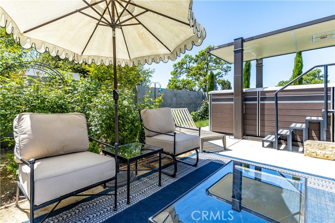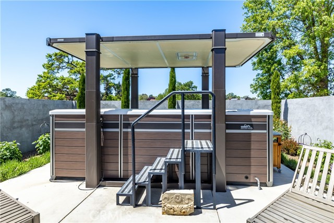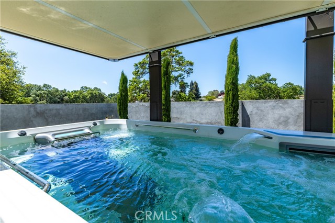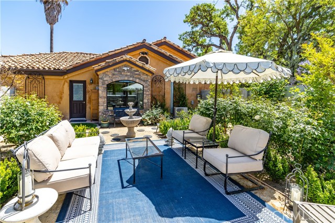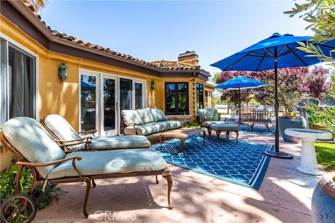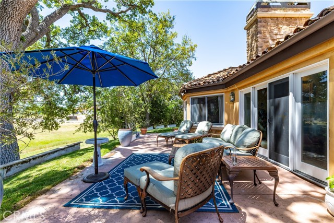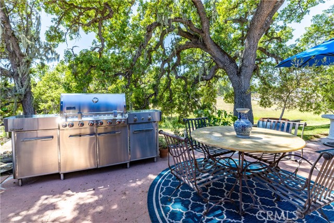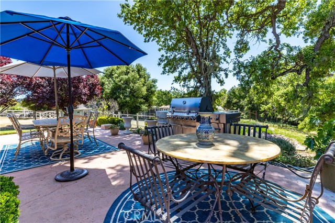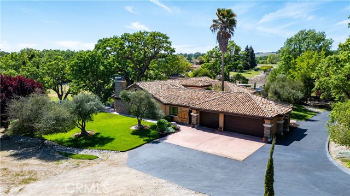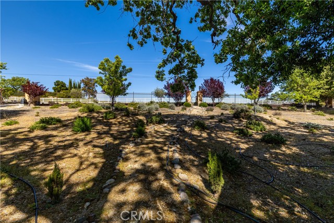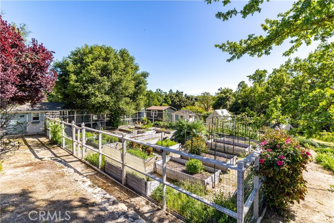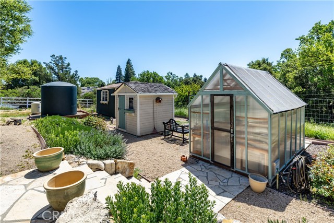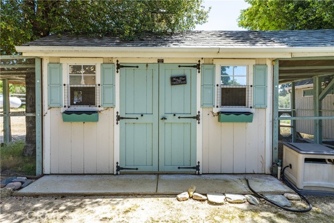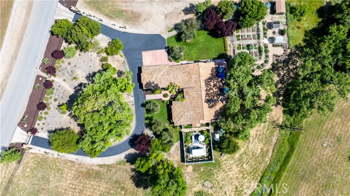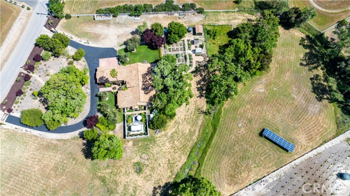1015 Wild Oats Way, Templeton, CA 93465
$2,499,000 Mortgage Calculator Active Single Family Residence
Property Details
About this Property
Welcome to your dream estate in the prestigious Peterson Ranch area of Templeton—a breathtaking Tuscan-style custom home nestled on just under seven serene acres, surrounded by award-winning wineries and the stunning Central Coast shoreline. This 3,700+ sq. ft. masterpiece seamlessly blends luxury and comfort, offering 4 bedrooms, 3.5 baths, a library, an office area and an extra large 3 car garage. The open floor plan creates a warm and inviting ambiance, as the gourmet kitchen and family room flow effortlessly together. The kitchen is a culinary showpiece, featuring high-end granite countertops, LACANCHE range with double ovens and warming drawers, a SUB-ZERO refrigerator and freezer, and exquisite Habersham cabinetry- a space designed for both function and beauty. The primary retreat is a true sanctuary, boasting quartzite counters, radiant heated limestone floors, and imported Lefroy Brooks fixtures from England. The Fashionista’s dream closet is adorned with lighted cabinets and custom built-ins, ensuring style meets sophistication. Step outside and find yourself immersed in Zen-like tranquility. Behind a discreet entrance lies the Secret Garden, a hidden oasis where lush foliage and fruit trees set the stage for pure relaxation. The Swim Spa offers a haven of indulgence—
MLS Listing Information
MLS #
CRNS25006211
MLS Source
California Regional MLS
Days on Site
80
Interior Features
Bedrooms
Ground Floor Bedroom, Primary Suite/Retreat
Kitchen
Other
Appliances
Dishwasher, Freezer, Garbage Disposal, Hood Over Range, Microwave, Other, Oven - Double, Oven - Electric, Oven - Gas, Oven Range - Built-In, Oven Range - Gas, Refrigerator, Water Softener, Warming Drawer
Dining Room
In Kitchen, Other
Family Room
Other
Fireplace
Family Room
Laundry
In Laundry Room, Other
Cooling
Ceiling Fan, Central Forced Air
Heating
Central Forced Air, Gas, Radiant, Solar
Exterior Features
Roof
Tile, Clay
Foundation
Slab
Pool
Above Ground, Heated, Pool - Yes, Spa - Private
Style
Mediterranean
Parking, School, and Other Information
Garage/Parking
Attached Garage, Garage, Gate/Door Opener, RV Access, Garage: 3 Car(s)
Elementary District
Templeton Unified
High School District
Templeton Unified
HOA Fee
$0
Zoning
RR
Neighborhood: Around This Home
Neighborhood: Local Demographics
Market Trends Charts
Nearby Homes for Sale
1015 Wild Oats Way is a Single Family Residence in Templeton, CA 93465. This 3,700 square foot property sits on a 6.796 Acres Lot and features 4 bedrooms & 3 full and 1 partial bathrooms. It is currently priced at $2,499,000 and was built in 1990. This address can also be written as 1015 Wild Oats Way, Templeton, CA 93465.
©2025 California Regional MLS. All rights reserved. All data, including all measurements and calculations of area, is obtained from various sources and has not been, and will not be, verified by broker or MLS. All information should be independently reviewed and verified for accuracy. Properties may or may not be listed by the office/agent presenting the information. Information provided is for personal, non-commercial use by the viewer and may not be redistributed without explicit authorization from California Regional MLS.
Presently MLSListings.com displays Active, Contingent, Pending, and Recently Sold listings. Recently Sold listings are properties which were sold within the last three years. After that period listings are no longer displayed in MLSListings.com. Pending listings are properties under contract and no longer available for sale. Contingent listings are properties where there is an accepted offer, and seller may be seeking back-up offers. Active listings are available for sale.
This listing information is up-to-date as of June 25, 2025. For the most current information, please contact Dana Sidders, (805) 226-4204
