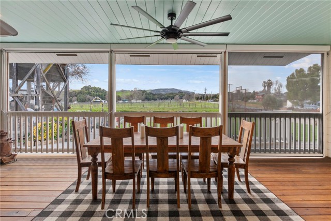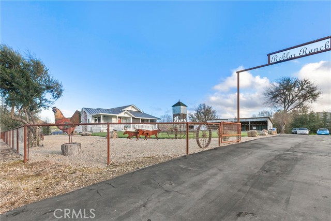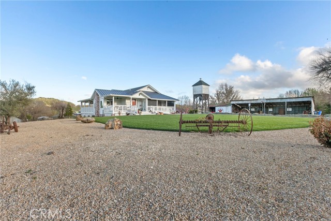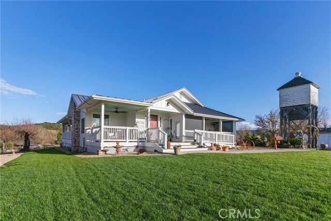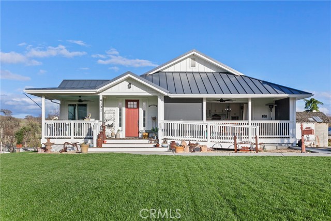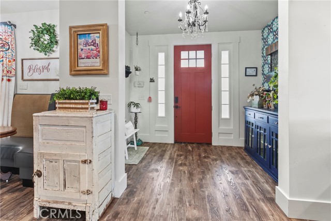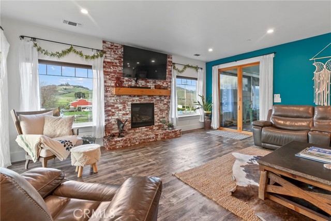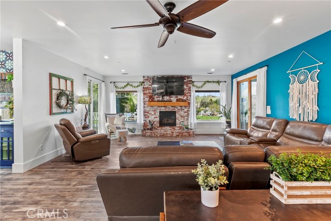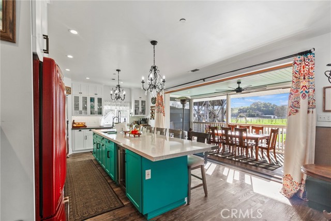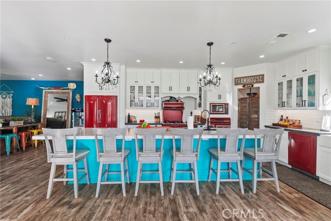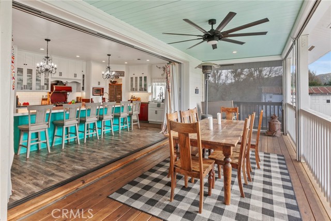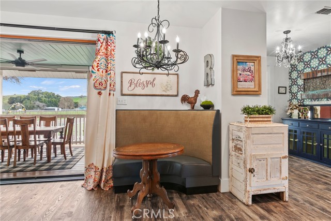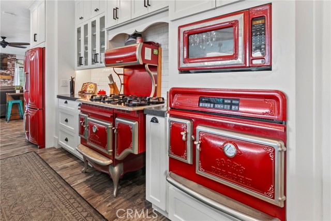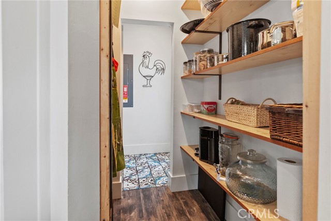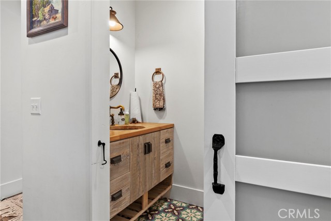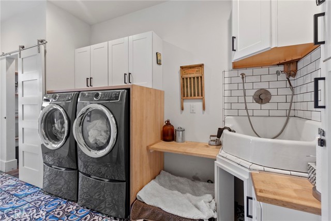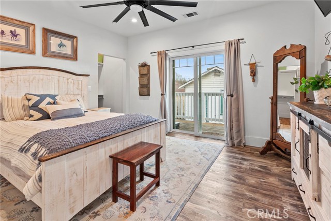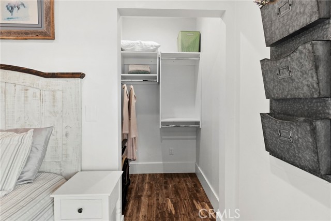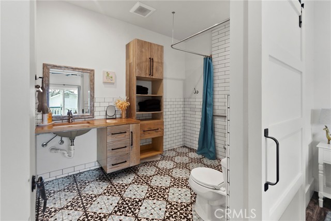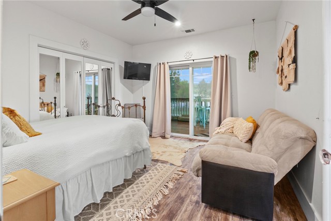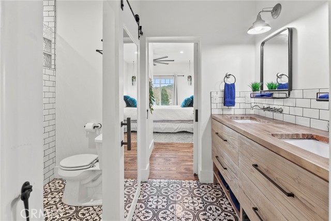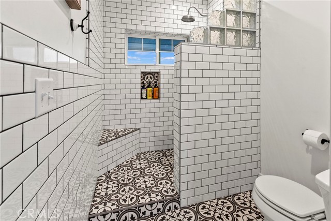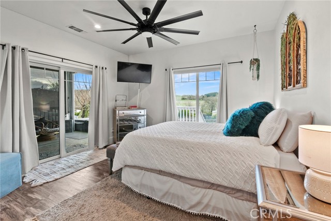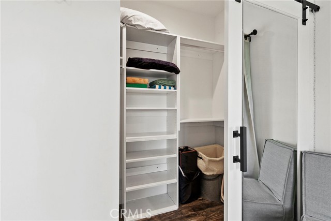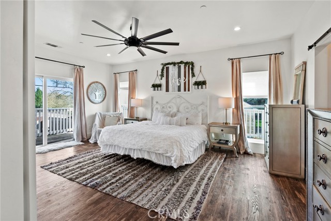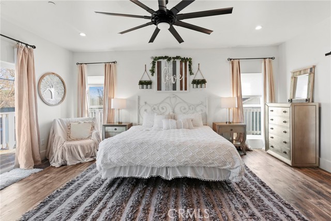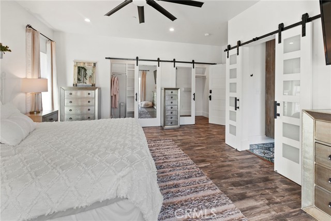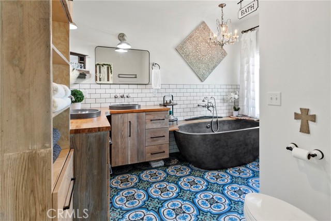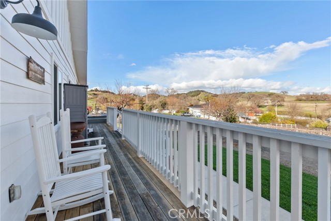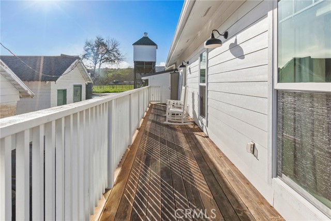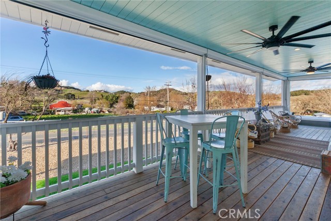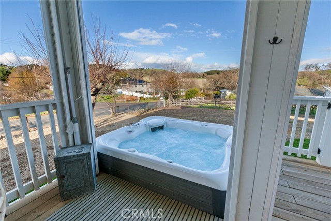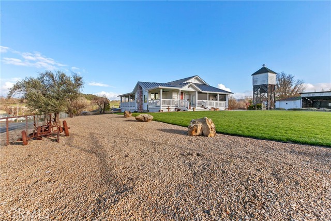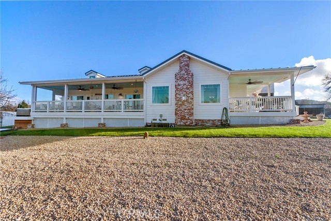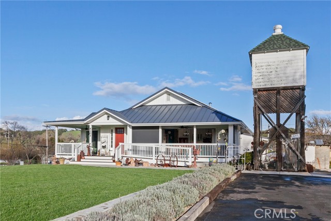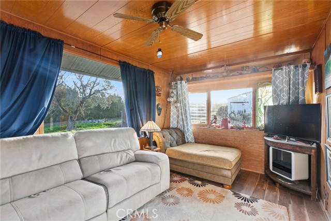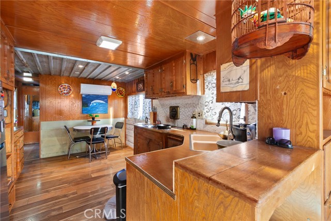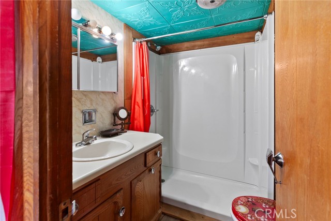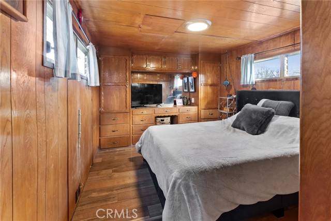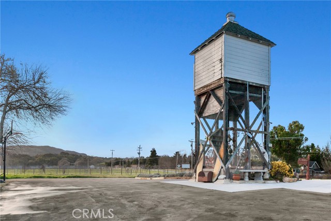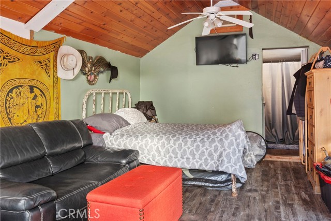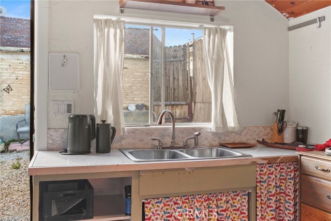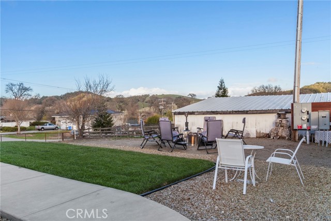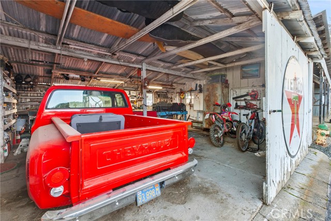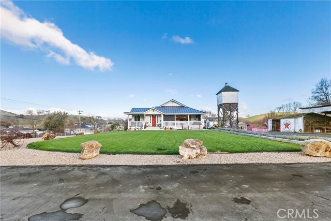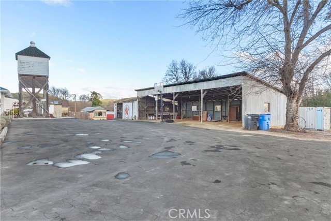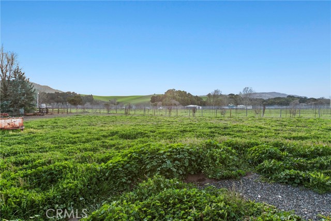4101 Vineyard Drive, Paso Robles, CA 93446
$1,645,000 Mortgage Calculator Active Single Family Residence
Property Details
About this Property
Nestled in the heart of historic Roblar, this exceptional contemporary farmhouse offers an unparalleled blend of charm, luxury, and functionality. A true gem on the Central Coast, this single-level home is thoughtfully designed for effortless living, boasting an open-concept floor plan bathed in natural light. Designed for both comfort and entertainment, the expansive living areas seamlessly connect to an inviting outdoor dining space through a striking 16-foot sliding glass door, creating a perfect indoor-outdoor flow. At the heart of the home, the newly built chef’s kitchen is a masterpiece of design and utility, featuring Empire Gray and Minuet quartz countertops, a stunning 12-foot island, a walk-through pantry, a built-in wine fridge, and vintage-inspired appliances that add timeless elegance. Each of the four spacious bedrooms offers private deck access, custom closets, and en-suite baths. One suite is fully ADA-compliant, complete with a roll-in shower and accessible vanity. The lavish primary suite is a retreat of its own, boasting dual custom closets and a spa-like bathroom with a floating double vanity, a slate soaking tub, and handcrafted concrete tile floors extending into the oversized walk-in shower. Beyond the main residence, the property offers a fully ow
MLS Listing Information
MLS #
CRNS25066525
MLS Source
California Regional MLS
Days on Site
113
Interior Features
Bedrooms
Ground Floor Bedroom, Primary Suite/Retreat, Primary Suite/Retreat - 2+
Bathrooms
Jack and Jill
Kitchen
Other, Pantry
Appliances
Dishwasher, Hood Over Range, Ice Maker, Microwave, Other, Oven - Double, Oven Range - Gas, Refrigerator, Water Softener
Dining Room
Breakfast Bar, Dining "L", Formal Dining Room, Other
Family Room
Other
Fireplace
Family Room
Laundry
Hookup - Gas Dryer, In Laundry Room, Other
Cooling
Ceiling Fan, Central Forced Air
Heating
Fireplace, Forced Air
Exterior Features
Roof
Other
Foundation
Raised
Pool
None, Spa - Private
Style
Contemporary, Custom, Ranch
Horse Property
Yes
Parking, School, and Other Information
Garage/Parking
Carport, Common Parking Area, Covered Parking, Detached, Garage, Other, Private / Exclusive, RV Access, Garage: 2 Car(s)
Elementary District
Templeton Unified
High School District
Templeton Unified
Sewer
Septic Tank
Water
Other, Well
HOA Fee
$0
Contact Information
Listing Agent
Hailey Cohen
Keller Williams Realty Central Coast
License #: 01984070
Phone: –
Co-Listing Agent
Sheila Johnson
Keller Williams Realty Central Coast
License #: 01984072
Phone: (805) 238-2383
Neighborhood: Around This Home
Neighborhood: Local Demographics
Market Trends Charts
Nearby Homes for Sale
4101 Vineyard Drive is a Single Family Residence in Paso Robles, CA 93446. This 2,800 square foot property sits on a 2.06 Acres Lot and features 4 bedrooms & 3 full and 1 partial bathrooms. It is currently priced at $1,645,000 and was built in 2021. This address can also be written as 4101 Vineyard Drive, Paso Robles, CA 93446.
©2025 California Regional MLS. All rights reserved. All data, including all measurements and calculations of area, is obtained from various sources and has not been, and will not be, verified by broker or MLS. All information should be independently reviewed and verified for accuracy. Properties may or may not be listed by the office/agent presenting the information. Information provided is for personal, non-commercial use by the viewer and may not be redistributed without explicit authorization from California Regional MLS.
Presently MLSListings.com displays Active, Contingent, Pending, and Recently Sold listings. Recently Sold listings are properties which were sold within the last three years. After that period listings are no longer displayed in MLSListings.com. Pending listings are properties under contract and no longer available for sale. Contingent listings are properties where there is an accepted offer, and seller may be seeking back-up offers. Active listings are available for sale.
This listing information is up-to-date as of April 24, 2025. For the most current information, please contact Hailey Cohen
