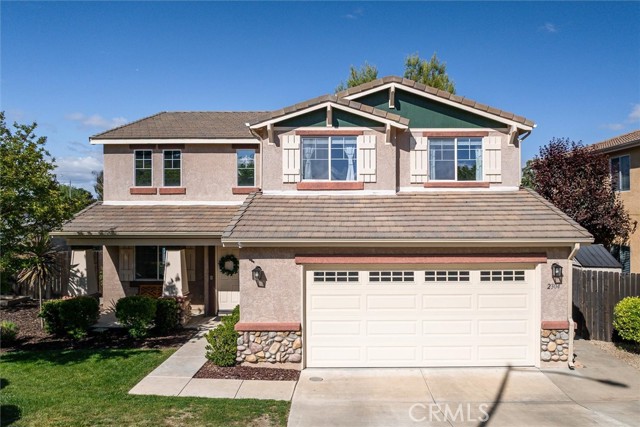2304 Latigo Ct, Paso Robles, CA 93446
$879,000 Mortgage Calculator Sold on Jul 1, 2025 Single Family Residence
Property Details
About this Property
Tucked away in the peaceful Meadowlark Farms community of Paso Robles, this beautifully appointed 2,916 sq ft family home blends space, style, and serenity. Boasting 5 bedrooms, 3 full bathrooms, and three generous living areas—including a soaring 20-foot ceiling great room. One bedroom is on the lower level with double doors. The extra large modern kitchen features gorgeous granite countertops, new microwave, a walk-in pantry and has an open layout into the main living & dining room, perfect for entertaining or everyday living. The master suite offers vaulted ceilings, double sinks, and a jetted soaking tub with separate walk in shower. The home is at the end of a quiet cul-de-sac and backs up to open space—offering added privacy while still being part of a welcoming neighborhood with sidewalks and streetlights ideal for day or evening strolls. Plus, you're just minutes from a grocery stores, restaurants, a nearby dog park, a top-rated elementary school, and Sherwood Park—featuring a fantastic playground, tennis courts, and soon-to-be pickleball courts! If you're looking for a spacious, turnkey Family home in one of Paso Robles’ most desirable developments, this is an opportunity you won't want to miss.
MLS Listing Information
MLS #
CRNS25084750
MLS Source
California Regional MLS
Interior Features
Bedrooms
Ground Floor Bedroom, Primary Suite/Retreat
Kitchen
Exhaust Fan, Other, Pantry
Appliances
Dishwasher, Exhaust Fan, Garbage Disposal, Microwave, Other, Oven - Gas, Oven Range - Gas, Refrigerator, Dryer, Washer
Dining Room
Breakfast Nook, Dining Area in Living Room, Formal Dining Room, In Kitchen, Other
Family Room
Other
Fireplace
Family Room, Gas Burning, Gas Starter, Raised Hearth
Flooring
Laminate
Laundry
Hookup - Gas Dryer, In Laundry Room, Other, Upper Floor
Cooling
Ceiling Fan, Central Forced Air, Central Forced Air - Electric, Other
Heating
Central Forced Air, Fireplace, Forced Air, Gas
Exterior Features
Roof
Concrete
Foundation
Slab
Pool
None
Parking, School, and Other Information
Garage/Parking
Garage, Gate/Door Opener, Other, Garage: 2 Car(s)
Elementary District
Paso Robles Joint Unified
High School District
Paso Robles Joint Unified
Water
Other
HOA Fee
$0
Zoning
R1
Neighborhood: Around This Home
Neighborhood: Local Demographics
Market Trends Charts
2304 Latigo Ct is a Single Family Residence in Paso Robles, CA 93446. This 2,916 square foot property sits on a 7,006 Sq Ft Lot and features 5 bedrooms & 3 full bathrooms. It is currently priced at $879,000 and was built in 2005. This address can also be written as 2304 Latigo Ct, Paso Robles, CA 93446.
©2025 California Regional MLS. All rights reserved. All data, including all measurements and calculations of area, is obtained from various sources and has not been, and will not be, verified by broker or MLS. All information should be independently reviewed and verified for accuracy. Properties may or may not be listed by the office/agent presenting the information. Information provided is for personal, non-commercial use by the viewer and may not be redistributed without explicit authorization from California Regional MLS.
Presently MLSListings.com displays Active, Contingent, Pending, and Recently Sold listings. Recently Sold listings are properties which were sold within the last three years. After that period listings are no longer displayed in MLSListings.com. Pending listings are properties under contract and no longer available for sale. Contingent listings are properties where there is an accepted offer, and seller may be seeking back-up offers. Active listings are available for sale.
This listing information is up-to-date as of July 02, 2025. For the most current information, please contact Mike Turnquist, (805) 712-5116
