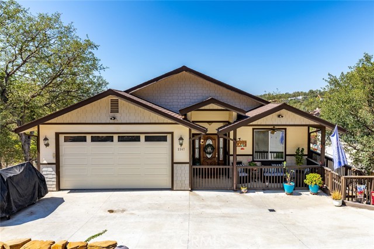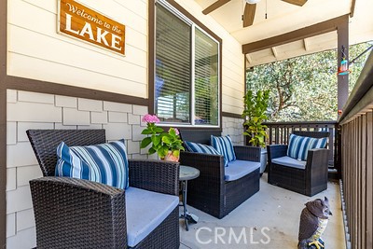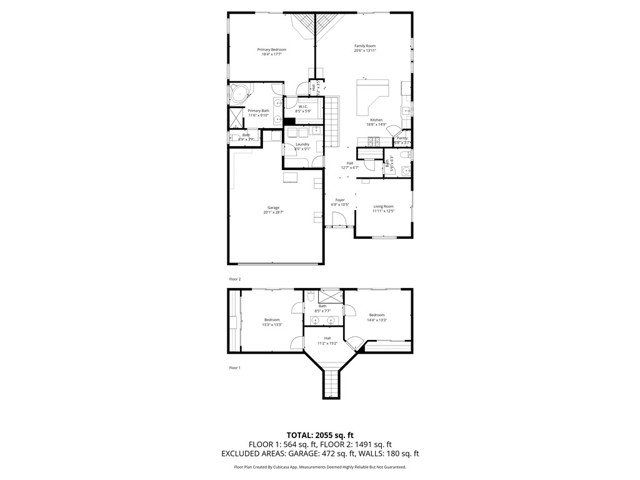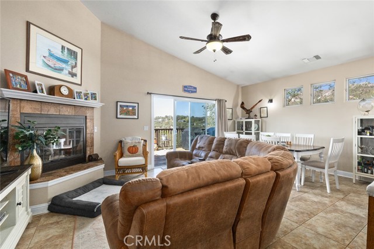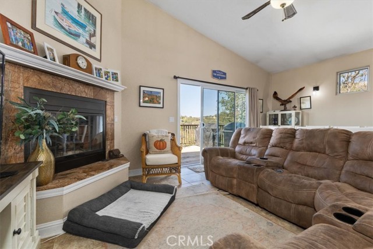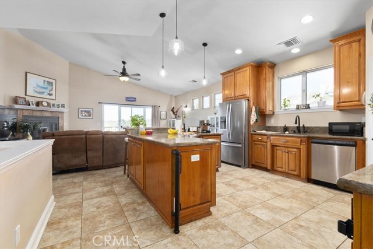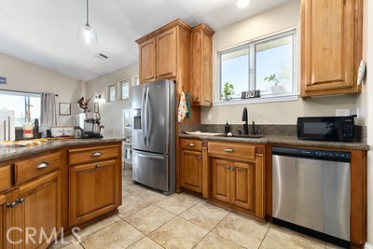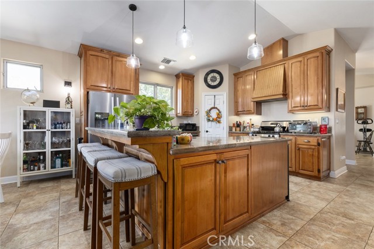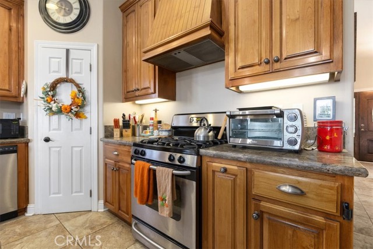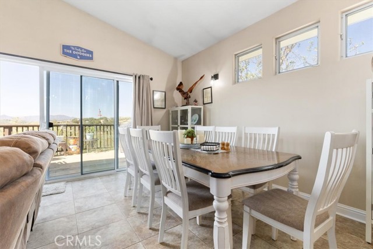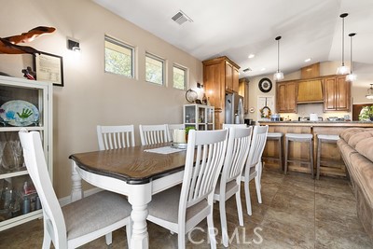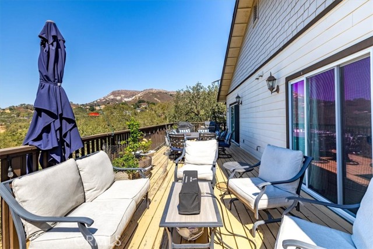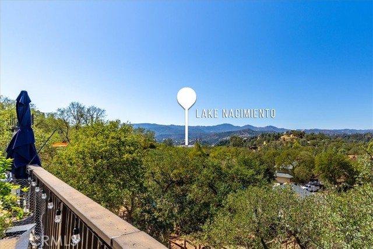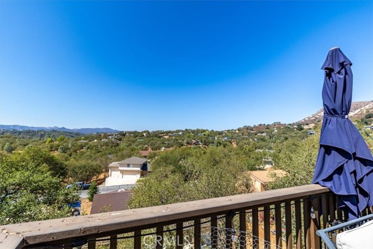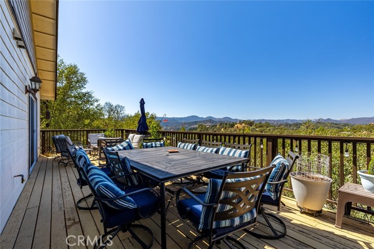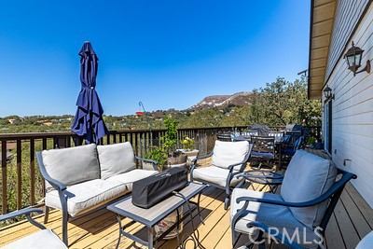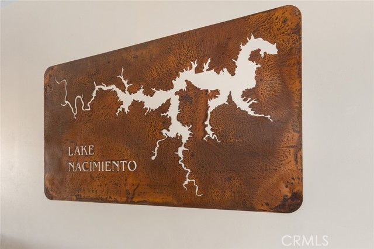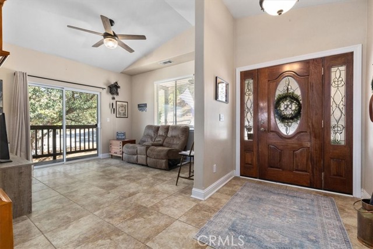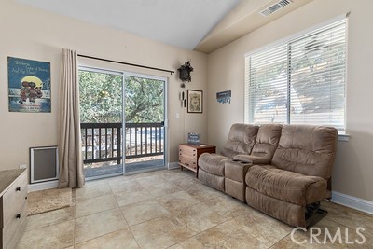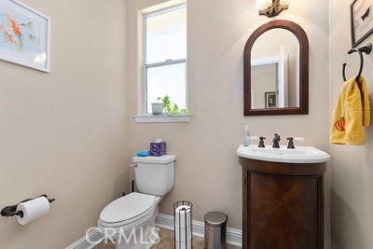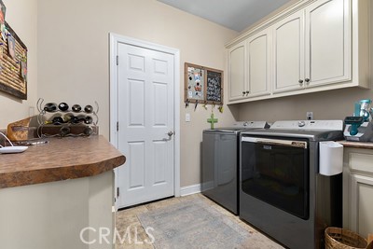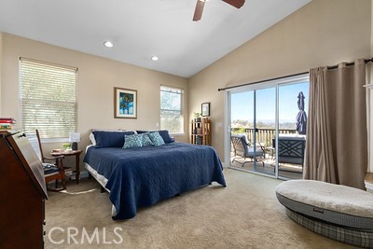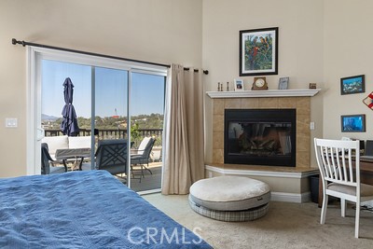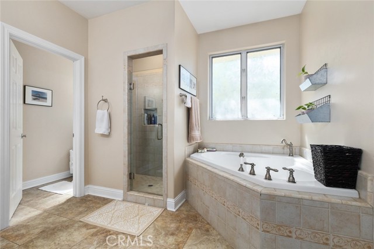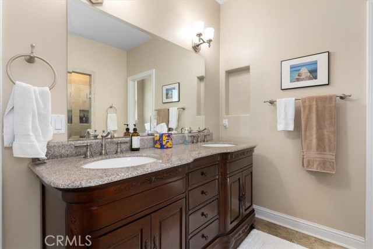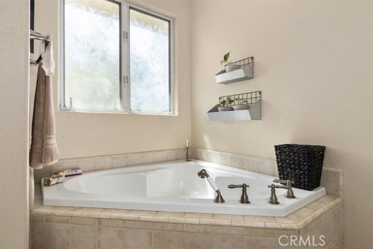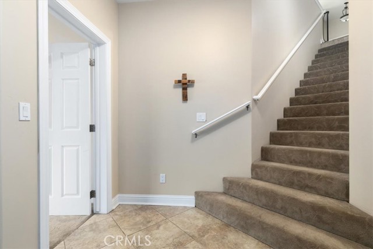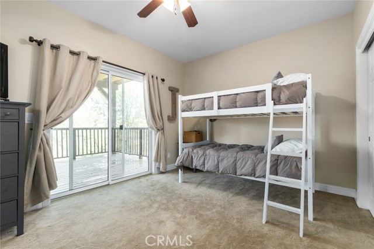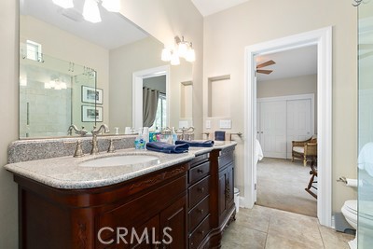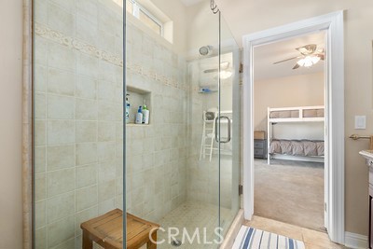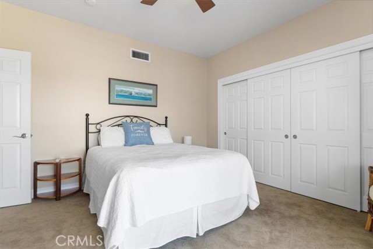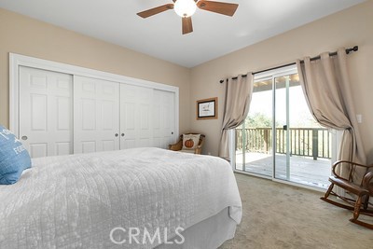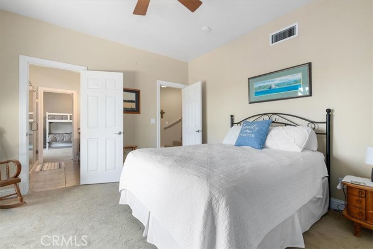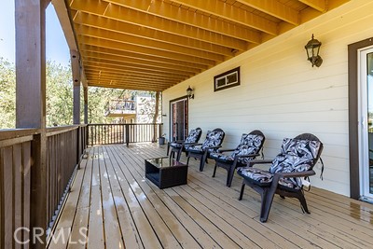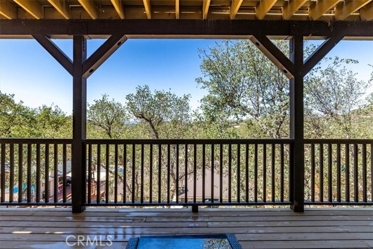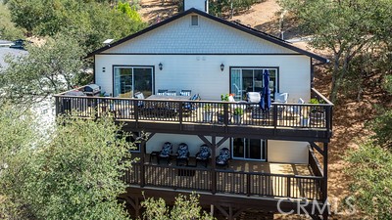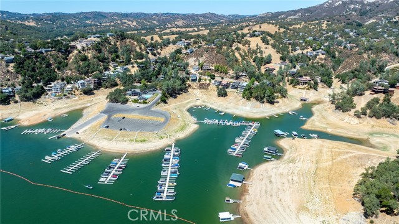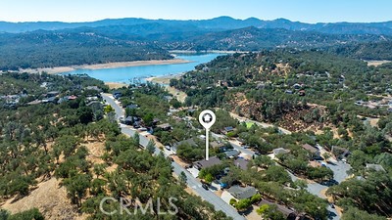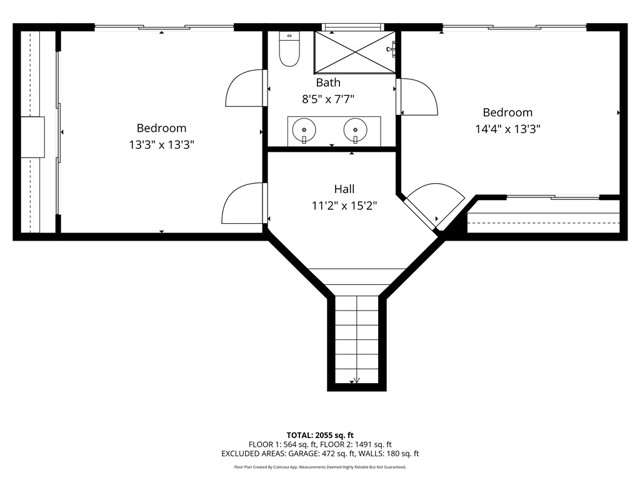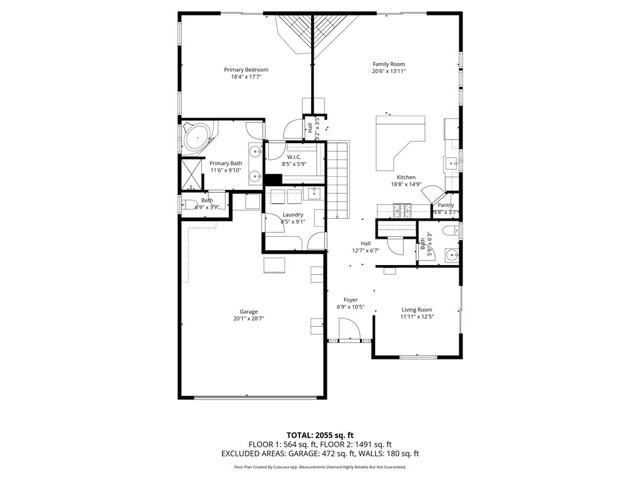Property Details
About this Property
Welcome to this inviting 3-bedroom, 2.5-bath home designed for comfort, entertaining, and relaxation. The main level features a spacious open floorplan with a welcoming great room and fireplace, expansive windows & decks that capture stunning lake views. Gatherings can flow seamlessly into the chef’s kitchen with granite countertops, a walk-in pantry, and a breakfast bar overlooking the living space. The formal dining room is currently enjoyed as a cozy sitting room, with the dining table positioned in the great room for flexibility. The primary suite, located on the main level, offers its own fireplace and a private retreat feel. Primary bathroom includes jetted tub, separate shower and dual vanity. Downstairs, two additional bedrooms open onto a private deck, perfect for enjoying morning coffee or evening sunsets with added privacy. Take in expansive lake views from the upper deck, or unwind on the charming front porch for a true stress-free lifestyle. Thoughtful upgrades include newer modern efficiency solar system, propane tankless water heater, and a new durable 40-year composition roof. Outdoors, an added dog run with easy access from the sitting/dining room, enhancing everyday living. Even with a downhill driveway, accessibility is simple—and the rewards are worth it: ta
MLS Listing Information
MLS #
CRNS25222906
MLS Source
California Regional MLS
Days on Site
38
Interior Features
Bedrooms
Ground Floor Bedroom, Primary Suite/Retreat
Kitchen
Other, Pantry
Appliances
Dishwasher, Garbage Disposal, Ice Maker, Microwave, Other, Oven Range, Refrigerator, Dryer, Washer, Water Softener
Dining Room
Dining Area in Living Room, Formal Dining Room, Other
Fireplace
Family Room, Primary Bedroom, Other
Laundry
In Laundry Room
Cooling
Central Forced Air
Heating
Central Forced Air, Propane
Exterior Features
Roof
Composition
Pool
Community Facility, Gunite, In Ground
Style
Contemporary
Parking, School, and Other Information
Garage/Parking
Garage, Other, Garage: 2 Car(s)
Elementary District
Paso Robles Joint Unified
High School District
Paso Robles Joint Unified
Water
Other
HOA Fee
$315
HOA Fee Frequency
Monthly
Complex Amenities
Barbecue Area, Boat Dock, Club House, Community Pool, Conference Facilities, Game Room, Other, Picnic Area, Playground
Contact Information
Listing Agent
Cathy Wolfe
BHGRE Haven Properties
License #: 00635473
Phone: –
Co-Listing Agent
Tj Durfee
BHGRE Haven Properties
License #: 02148040
Phone: –
Neighborhood: Around This Home
Neighborhood: Local Demographics
Market Trends Charts
Nearby Homes for Sale
2347 Lakeview Dr is a Single Family Residence in Bradley, CA 93426. This 2,219 square foot property sits on a 6,900 Sq Ft Lot and features 3 bedrooms & 2 full and 1 partial bathrooms. It is currently priced at $765,000 and was built in 2006. This address can also be written as 2347 Lakeview Dr, Bradley, CA 93426.
©2025 California Regional MLS. All rights reserved. All data, including all measurements and calculations of area, is obtained from various sources and has not been, and will not be, verified by broker or MLS. All information should be independently reviewed and verified for accuracy. Properties may or may not be listed by the office/agent presenting the information. Information provided is for personal, non-commercial use by the viewer and may not be redistributed without explicit authorization from California Regional MLS.
Presently MLSListings.com displays Active, Contingent, Pending, and Recently Sold listings. Recently Sold listings are properties which were sold within the last three years. After that period listings are no longer displayed in MLSListings.com. Pending listings are properties under contract and no longer available for sale. Contingent listings are properties where there is an accepted offer, and seller may be seeking back-up offers. Active listings are available for sale.
This listing information is up-to-date as of October 13, 2025. For the most current information, please contact Cathy Wolfe
