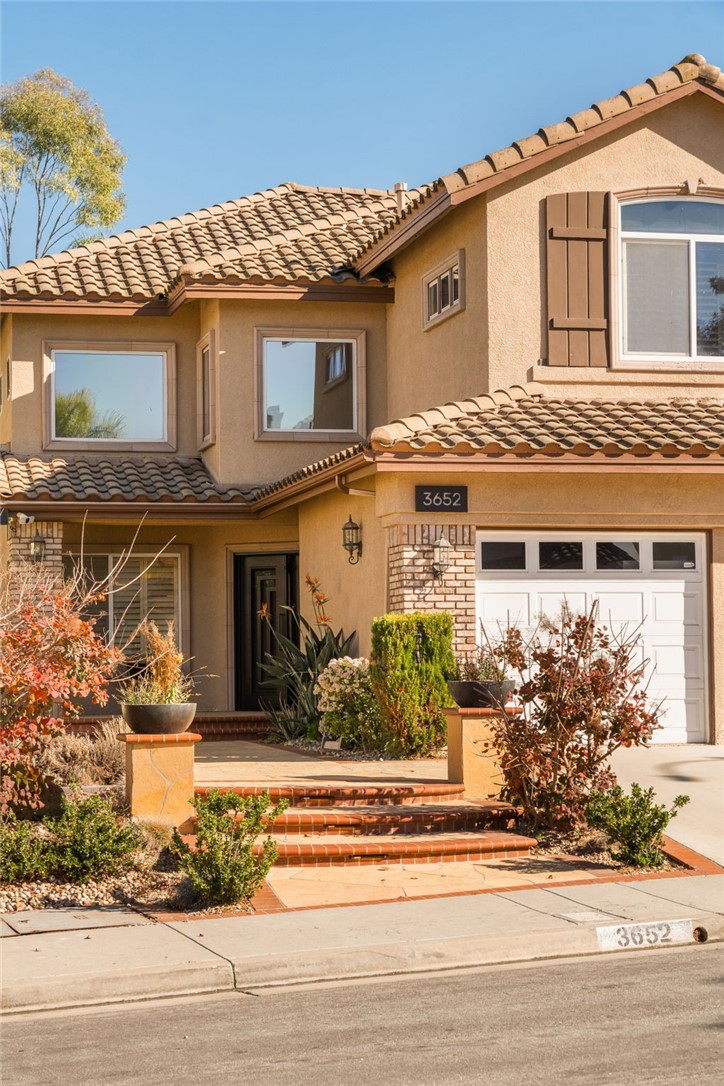3652 Norwich Pl, Rowland Heights, CA 91748
$1,455,000 Mortgage Calculator Sold on Mar 28, 2025 Single Family Residence
Property Details
About this Property
Discover a rare gem: a lovingly maintained home in the sought-after Vantage Pointe community, offered for the first time since its original build by Shea Homes. Situated on a spacious corner lot, this residence exudes timeless charm and sophistication with its charming curb appeal, enhanced by original brick columns, FoamStone window trim, and flagstone walkway. Upon entering, you are greeted by an elegant circular staircase and double-height ceilings that bathe the interior in natural light. The wainscoted walls, meticulous millwork, and warm wood shutters throughout elevate this home far beyond the ordinary track home. Step down into the formal living and dining areas with stunning coffered ceilings and moldings or walk through a corridor to the open-layout family room and gourmet kitchen. Anchored by a Farrow & Ball feature wall and matching kitchen island, this expansive space is a dream for cooking and entertaining and made even cozier by the cast-stone fireplace. A downstairs bedroom is ideal for guests or extended family. Upstairs, you will find an ensuite primary bedroom with views of the sensational backyard, two additional bedrooms, and a bonus den that is perfect for a home office, playroom, or separate living room. The functional layout and thoughtful upgrades of t
MLS Listing Information
MLS #
CROC25001985
MLS Source
California Regional MLS
Interior Features
Bedrooms
Primary Suite/Retreat
Kitchen
Exhaust Fan, Other
Appliances
Built-in BBQ Grill, Dishwasher, Exhaust Fan, Freezer, Garbage Disposal, Hood Over Range, Ice Maker, Microwave, Other, Oven - Gas, Refrigerator, Trash Compactor, Dryer, Washer, Water Softener
Dining Room
Formal Dining Room, Other
Family Room
Other, Separate Family Room
Fireplace
Family Room, Fire Pit, Gas Burning
Laundry
Hookup - Gas Dryer, In Laundry Room, Other
Cooling
Central Forced Air, Central Forced Air - Gas, Other
Heating
Central Forced Air, Electric, Fireplace, Gas, Other
Exterior Features
Foundation
Slab
Pool
None
Style
Mediterranean, Spanish
Parking, School, and Other Information
Garage/Parking
Attached Garage, Garage, Gate/Door Opener, Other, Garage: 3 Car(s)
Elementary District
Rowland Unified
High School District
Rowland Unified
Water
Other
HOA Fee
$119
HOA Fee Frequency
Monthly
Complex Amenities
Barbecue Area
Zoning
LAC15000*
Neighborhood: Around This Home
Neighborhood: Local Demographics
Market Trends Charts
3652 Norwich Pl is a Single Family Residence in Rowland Heights, CA 91748. This 2,464 square foot property sits on a 9,927 Sq Ft Lot and features 5 bedrooms & 3 full bathrooms. It is currently priced at $1,455,000 and was built in 1994. This address can also be written as 3652 Norwich Pl, Rowland Heights, CA 91748.
©2025 California Regional MLS. All rights reserved. All data, including all measurements and calculations of area, is obtained from various sources and has not been, and will not be, verified by broker or MLS. All information should be independently reviewed and verified for accuracy. Properties may or may not be listed by the office/agent presenting the information. Information provided is for personal, non-commercial use by the viewer and may not be redistributed without explicit authorization from California Regional MLS.
Presently MLSListings.com displays Active, Contingent, Pending, and Recently Sold listings. Recently Sold listings are properties which were sold within the last three years. After that period listings are no longer displayed in MLSListings.com. Pending listings are properties under contract and no longer available for sale. Contingent listings are properties where there is an accepted offer, and seller may be seeking back-up offers. Active listings are available for sale.
This listing information is up-to-date as of March 31, 2025. For the most current information, please contact Jay Lin
