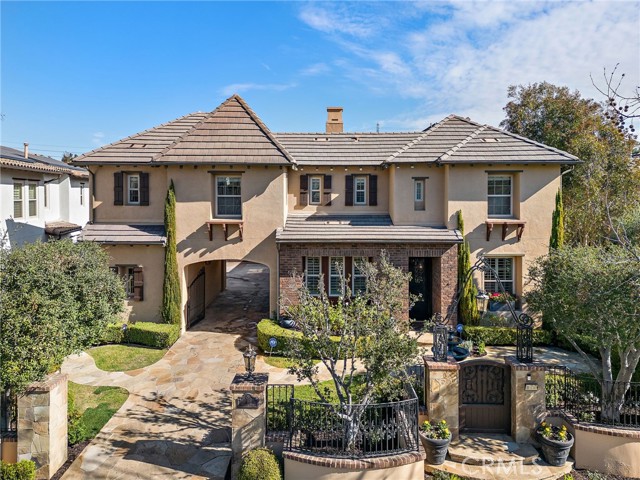6 Michael Rd, Ladera Ranch, CA 92694
$2,910,000 Mortgage Calculator Sold on Apr 22, 2025 Single Family Residence
Property Details
About this Property
Settled behind a beautiful stone wall near the end of a peaceful cul-de-sac, this extraordinary Ladera Ranch home reveals a host of custom upgrades & a prestigious address in guard-gated Covenant Hills. Like classic estates in Beverly Hills, a long flagstone driveway leads through a Porte Cochere to a private motorcourt, while an entry patio makes everyone who visits feel welcome. The expansive homesite continues to a private backyard that showcases a pool w/ waterfall & Baja shelf, an elevated spa, flagstone patios, a built-in BBQ, & a loggia that shares a see-through fireplace w/ a fountain-adorned patio off the motorcourt. Inside, an equally impressive selection of bespoke amenities graces a two-story floorplan of approximately 3,900 square feet. Stone accent walls are featured throughout, w/ one reaching the ceiling above a dramatic upgraded staircase, & others embellishing the formal fireplace-warmed living room. Natural light streams through bi-fold glass doors that erase the line between the backyard & the family room, which features a fireplace w/ raised hearth, and a built-in entertainment center with surround sound. The exquisitely remodeled kitchen is destined to please even the best chefs with appointments that are led by porcelain countertops, extensive white cabinet
MLS Listing Information
MLS #
CROC25010489
MLS Source
California Regional MLS
Interior Features
Bedrooms
Ground Floor Bedroom, Primary Suite/Retreat
Kitchen
Other
Appliances
Built-in BBQ Grill, Dishwasher, Other, Oven Range - Built-In, Water Softener
Dining Room
Breakfast Nook, Formal Dining Room, Other
Family Room
Other
Fireplace
Family Room, Living Room, Outside, Two-Way
Flooring
Laminate
Laundry
In Laundry Room, Upper Floor
Cooling
Ceiling Fan, Central Forced Air
Heating
Forced Air
Exterior Features
Foundation
Slab
Pool
Community Facility, Pool - Yes, Spa - Private
Parking, School, and Other Information
Garage/Parking
Garage, Gate/Door Opener, Other, Garage: 3 Car(s)
Elementary District
Capistrano Unified
High School District
Capistrano Unified
HOA Fee
$638
HOA Fee Frequency
Monthly
Complex Amenities
Barbecue Area, Club House, Community Pool, Picnic Area, Playground
Neighborhood: Around This Home
Neighborhood: Local Demographics
Market Trends Charts
6 Michael Rd is a Single Family Residence in Ladera Ranch, CA 92694. This 3,858 square foot property sits on a 9,850 Sq Ft Lot and features 5 bedrooms & 5 full and 1 partial bathrooms. It is currently priced at $2,910,000 and was built in 2007. This address can also be written as 6 Michael Rd, Ladera Ranch, CA 92694.
©2025 California Regional MLS. All rights reserved. All data, including all measurements and calculations of area, is obtained from various sources and has not been, and will not be, verified by broker or MLS. All information should be independently reviewed and verified for accuracy. Properties may or may not be listed by the office/agent presenting the information. Information provided is for personal, non-commercial use by the viewer and may not be redistributed without explicit authorization from California Regional MLS.
Presently MLSListings.com displays Active, Contingent, Pending, and Recently Sold listings. Recently Sold listings are properties which were sold within the last three years. After that period listings are no longer displayed in MLSListings.com. Pending listings are properties under contract and no longer available for sale. Contingent listings are properties where there is an accepted offer, and seller may be seeking back-up offers. Active listings are available for sale.
This listing information is up-to-date as of April 23, 2025. For the most current information, please contact Tim Wolter, (949) 338-3767
