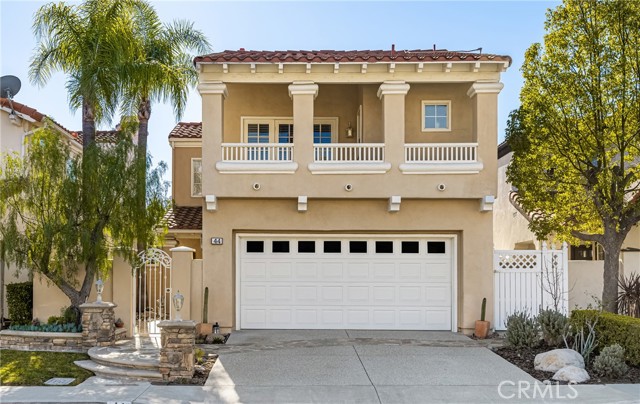44 Bonita Vista, Lake Forest, CA 92610
$1,300,000 Mortgage Calculator Sold on Feb 24, 2025 Single Family Residence
Property Details
About this Property
Discover your dream home in the rolling hills of Foothill Ranch! Nestled on a peaceful, tree-lined cul-de-sac with no neighbors behind, this home offers unparalleled privacy. The charming curb appeal features manicured landscaping and professional hardscaping, including stone pilasters, planters, and walkways. Enter through a private, gated courtyard that sets the tone for the home's elegance. The vibrant backyard is perfect for indoor-outdoor living, with breathtaking panoramic city lights and romantic sunset views. This home boasts three bedrooms, including a downstairs bedroom/office with French doors ideal for overnight guests, and three full bathrooms within 1,672 sqft of comfortable living space. Step inside to an inviting open layout with high ceilings, abundant windows filling the space with natural light, and a stunning custom staircase. Impeccable craftsmanship is evident throughout, with Mohawk hardwood flooring, extensive wainscoting, plantation shutters, custom window coverings, French doors, upgraded light fixtures, some vinyl windows, custom sliding doors, a new garage door, seller-owned solar panels, a newer A/C unit, and ceiling fans. The living room is a standout feature, with soaring ceilings and a cozy fireplace creating a warm, welcoming atmosphere.
MLS Listing Information
MLS #
CROC25011082
MLS Source
California Regional MLS
Interior Features
Bedrooms
Ground Floor Bedroom, Primary Suite/Retreat
Kitchen
Other, Pantry
Appliances
Dishwasher, Garbage Disposal, Microwave, Other, Oven - Electric, Oven Range - Built-In
Dining Room
Breakfast Nook
Family Room
Other
Fireplace
Family Room, Gas Burning, Gas Starter, Living Room
Laundry
In Laundry Room, Other
Cooling
Ceiling Fan, Central Forced Air, Central Forced Air - Electric
Heating
Central Forced Air, Fireplace, Forced Air, Gas
Exterior Features
Roof
Concrete
Foundation
Slab
Pool
Community Facility, Fenced, Gunite, Heated, Heated - Gas, Spa - Community Facility
Style
Spanish
Parking, School, and Other Information
Garage/Parking
Attached Garage, Garage, Gate/Door Opener, Other, Side By Side, Garage: 2 Car(s)
Elementary District
Saddleback Valley Unified
High School District
Saddleback Valley Unified
HOA Fee
$110
HOA Fee Frequency
Monthly
Complex Amenities
Barbecue Area, Club House, Community Pool, Conference Facilities, Other, Picnic Area, Playground
Contact Information
Listing Agent
Tim Morissette
Coldwell Banker Realty
License #: 00629590
Phone: –
Co-Listing Agent
Matthew Morissette
Coldwell Banker Realty
License #: 02130561
Phone: –
Neighborhood: Around This Home
Neighborhood: Local Demographics
Market Trends Charts
44 Bonita Vista is a Single Family Residence in Lake Forest, CA 92610. This 1,672 square foot property sits on a 3,658 Sq Ft Lot and features 3 bedrooms & 3 full bathrooms. It is currently priced at $1,300,000 and was built in 1991. This address can also be written as 44 Bonita Vista, Lake Forest, CA 92610.
©2025 California Regional MLS. All rights reserved. All data, including all measurements and calculations of area, is obtained from various sources and has not been, and will not be, verified by broker or MLS. All information should be independently reviewed and verified for accuracy. Properties may or may not be listed by the office/agent presenting the information. Information provided is for personal, non-commercial use by the viewer and may not be redistributed without explicit authorization from California Regional MLS.
Presently MLSListings.com displays Active, Contingent, Pending, and Recently Sold listings. Recently Sold listings are properties which were sold within the last three years. After that period listings are no longer displayed in MLSListings.com. Pending listings are properties under contract and no longer available for sale. Contingent listings are properties where there is an accepted offer, and seller may be seeking back-up offers. Active listings are available for sale.
This listing information is up-to-date as of February 25, 2025. For the most current information, please contact Tim Morissette
