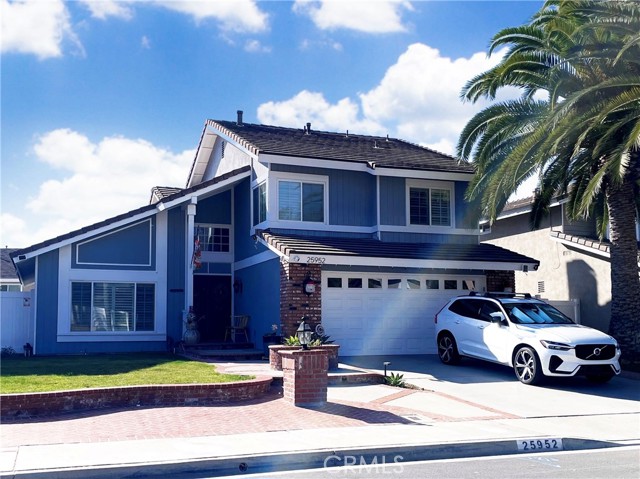25952 Alderwood, Lake Forest, CA 92630
$1,350,000 Mortgage Calculator Sold on Apr 28, 2025 Single Family Residence
Property Details
About this Property
PRICE IMPROVEMENT! Honey, Stop the Car! Everything You’ve Been Dreaming of — All Wrapped Up in One Perfect Package! Welcome to a home that truly has it all: a Prime cul-de-sac location in Bennett Ranch North, a serene and private backyard retreat, and an impeccable, move-in-ready interior that radiates pride of ownership. This beautifully remodeled and expanded 3-bedroom, 2.5-bathroom home is a showcase of thoughtful upgrades, modern style, and timeless charm. Key Highlights –||– Curb Appeal –|– Quaint brick pathway leads to a welcoming front entry. –||– Stunning Interior –|– High ceilings with extensive custom details throughout the downstairs. –||– Chef’s Kitchen –|– Granite countertops –|– Newer stainless-steel appliances including a top-of-the-line Wolf range & Hood –|– Bosch dishwasher –|– Timeless white cabinetry with soft-closing drawers and pull-out pantry –|– Recessed and pendant lighting. –||– Cozy Breakfast Nook –|– Crown molding, beautiful built-ins, and access to the backyard. –|– Expansive Living Area –|– High ceilings –|– Abundant natural light –|– Prominent plantation shutters. –||– Formal Dining Room –|– Crown molding and backyard views for a touch of elegance. –||– Family Room –|– Gas fireplace –|– Built-ins –|– Sliding glass door to the backyard. –||– Primary S
MLS Listing Information
MLS #
CROC25015506
MLS Source
California Regional MLS
Interior Features
Bedrooms
Primary Suite/Retreat, Other
Kitchen
Exhaust Fan, Pantry
Appliances
Built-in BBQ Grill, Dishwasher, Exhaust Fan, Freezer, Garbage Disposal, Ice Maker, Microwave, Other, Oven - Self Cleaning, Oven Range - Built-In, Oven Range - Gas, Refrigerator
Dining Room
Breakfast Nook, Dining "L", Dining Area in Living Room, Formal Dining Room, In Kitchen, Other
Family Room
Other, Separate Family Room
Fireplace
Family Room, Gas Burning
Flooring
Laminate
Laundry
Hookup - Gas Dryer, In Laundry Room, Other
Cooling
Ceiling Fan, Central Forced Air, Whole House Fan
Heating
Central Forced Air
Exterior Features
Roof
Concrete, Tile
Foundation
Slab
Pool
None
Style
Contemporary
Parking, School, and Other Information
Garage/Parking
Attached Garage, Garage, Gate/Door Opener, Other, Garage: 2 Car(s)
Elementary District
Saddleback Valley Unified
High School District
Saddleback Valley Unified
HOA Fee
$60
HOA Fee Frequency
Monthly
Complex Amenities
Picnic Area, Playground
Contact Information
Listing Agent
Adrienne Oranges
First Team Real Estate
License #: 00668394
Phone: (949) 939-2150
Co-Listing Agent
Lawrence Guzzetta
First Team Real Estate
License #: 01138205
Phone: –
Neighborhood: Around This Home
Neighborhood: Local Demographics
Market Trends Charts
25952 Alderwood is a Single Family Residence in Lake Forest, CA 92630. This 2,005 square foot property sits on a 5,200 Sq Ft Lot and features 3 bedrooms & 2 full and 1 partial bathrooms. It is currently priced at $1,350,000 and was built in 1982. This address can also be written as 25952 Alderwood, Lake Forest, CA 92630.
©2025 California Regional MLS. All rights reserved. All data, including all measurements and calculations of area, is obtained from various sources and has not been, and will not be, verified by broker or MLS. All information should be independently reviewed and verified for accuracy. Properties may or may not be listed by the office/agent presenting the information. Information provided is for personal, non-commercial use by the viewer and may not be redistributed without explicit authorization from California Regional MLS.
Presently MLSListings.com displays Active, Contingent, Pending, and Recently Sold listings. Recently Sold listings are properties which were sold within the last three years. After that period listings are no longer displayed in MLSListings.com. Pending listings are properties under contract and no longer available for sale. Contingent listings are properties where there is an accepted offer, and seller may be seeking back-up offers. Active listings are available for sale.
This listing information is up-to-date as of April 29, 2025. For the most current information, please contact Adrienne Oranges, (949) 939-2150
