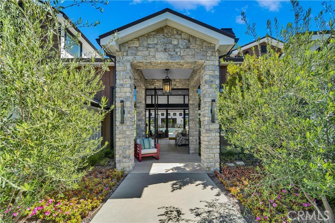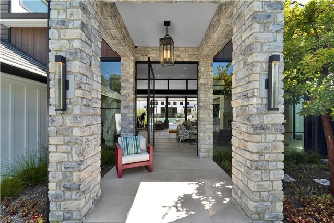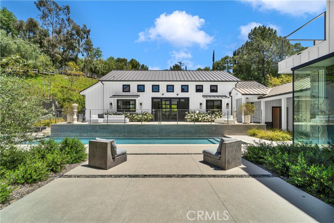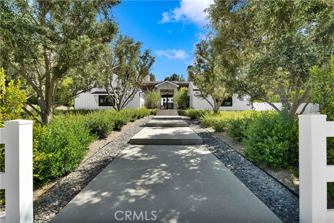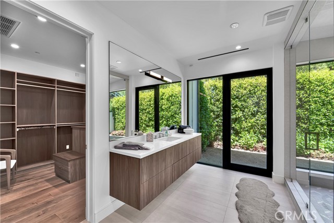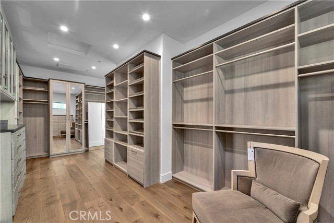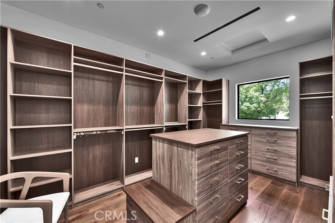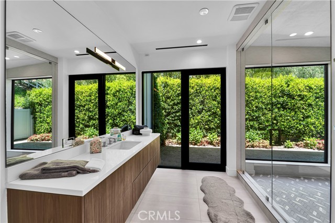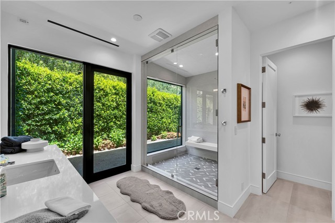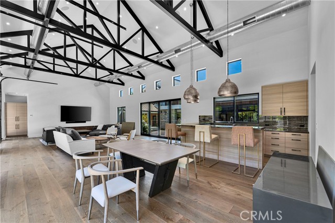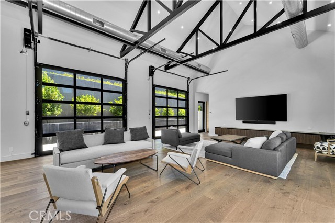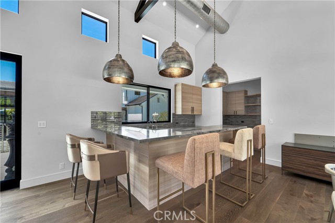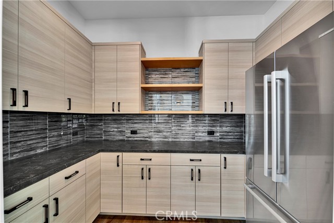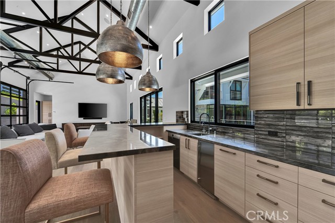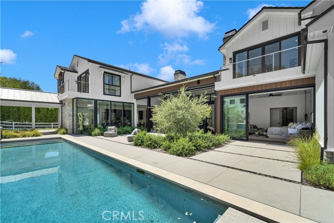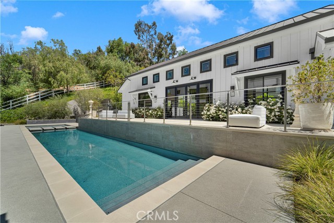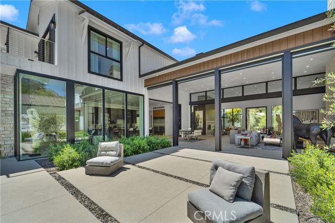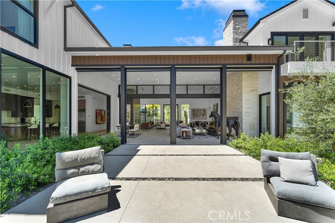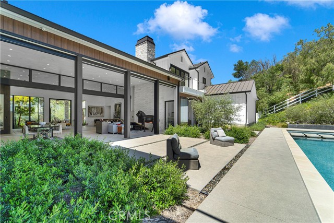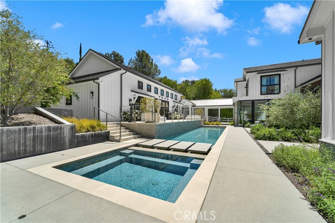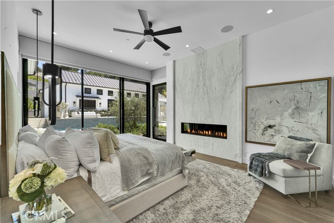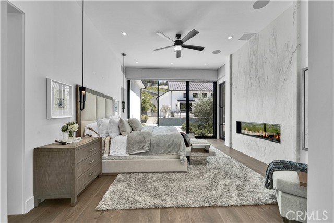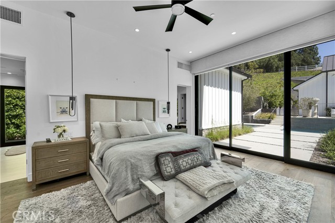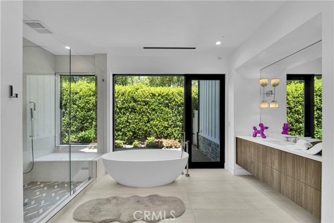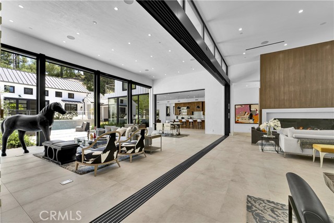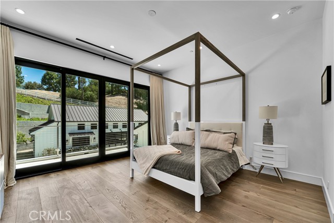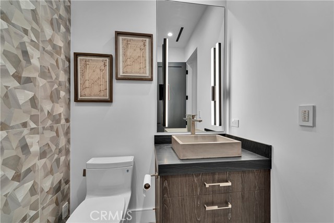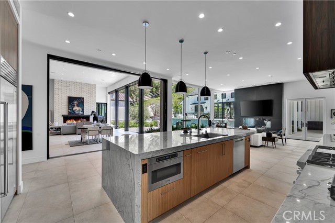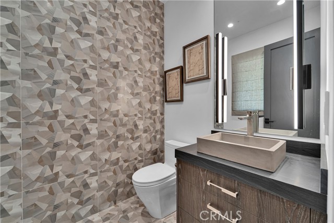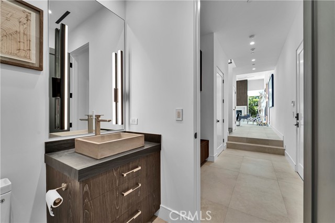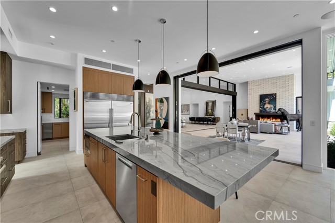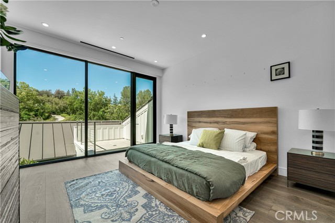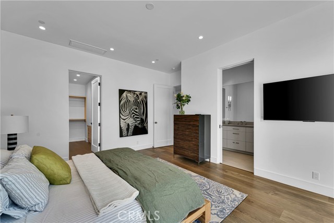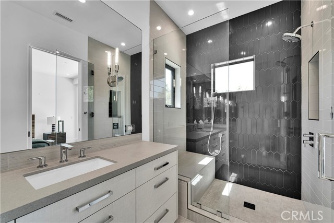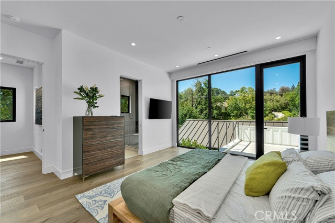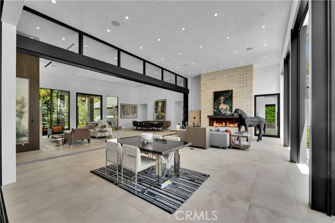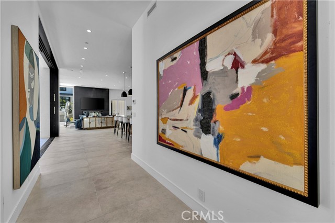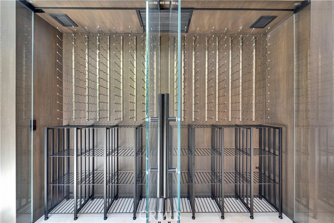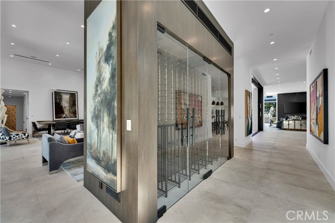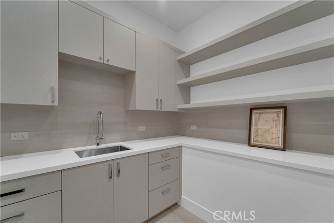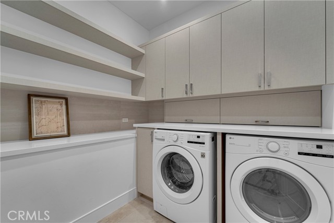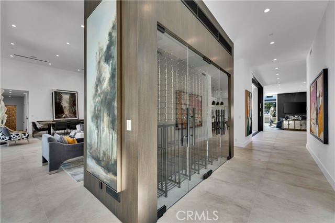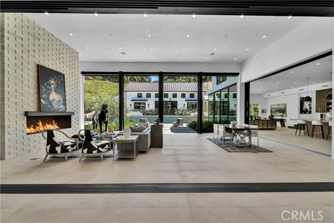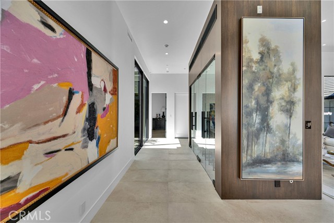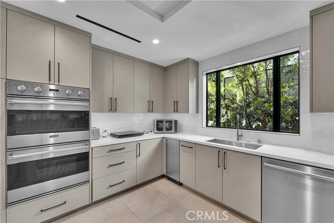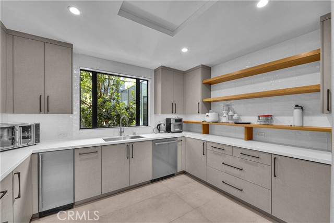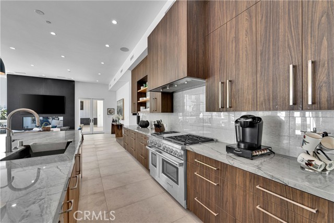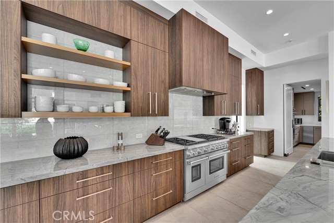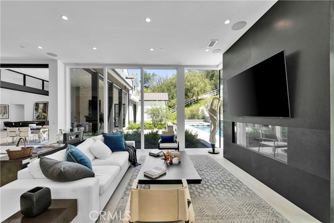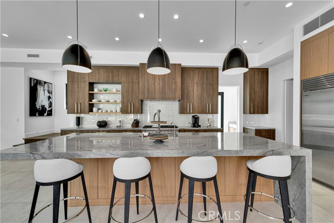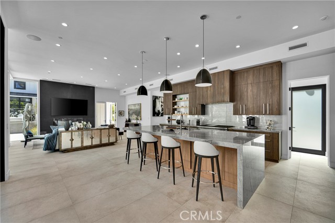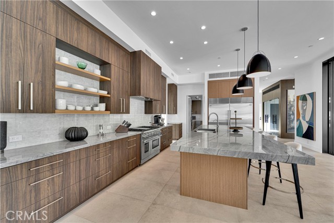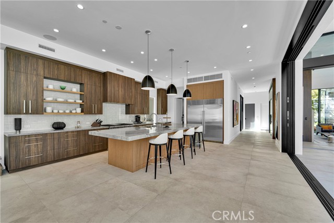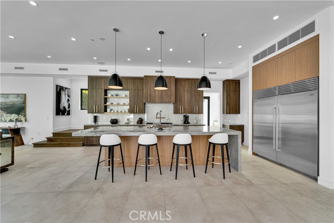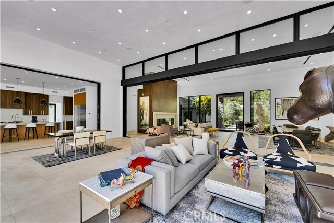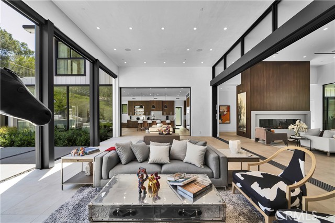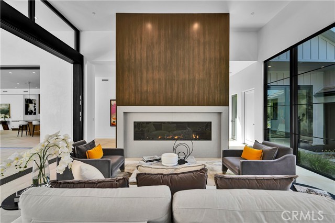25057 Lewis and Clark Rd, Hidden Hills, CA 91302
$11,900,000 Mortgage Calculator Active Single Family Residence
Property Details
About this Property
This contemporary estate in the highly sought-after Hidden Hills community redefines luxurious living in California. Spanning approx. 8,800 square feet on approx. 1.22 acres, the residence seamlessly combines timeless sophistication with modern design. Step through a grand glass pivot door into a spacious interior featuring impressive 15-foot ceilings and over 40 feet of pocket glass doors that bring the outdoors inside. The open-concept chef’s kitchen is a culinary paradise, showcasing a large center island, top-tier appliances, and a concealed second chef's kitchen. A breathtaking waterfall pool, adjacent spa, and inviting outdoor areas create the perfect backdrop for relaxation and social gatherings. The adaptable party barn is a dream for entertainers, complete with a high-end wet bar, a guest suite, and state-of-the-art entertainment systems. Designed with sustainability in mind, this estate boasts SMART HVAC, a sustainable garden with fruit-bearing trees, a drought-resistant landscape featuring a water reclamation system, and an integrated music system, ensuring every detail enhances both comfort and style. For added security, the property includes perimeter security, a guard and gate, a pre-fire alert system, and advanced security measures for the home and grounds.
MLS Listing Information
MLS #
CROC25017674
MLS Source
California Regional MLS
Days on Site
59
Interior Features
Bedrooms
Ground Floor Bedroom, Primary Suite/Retreat
Kitchen
Other, Pantry
Appliances
Dishwasher, Freezer, Garbage Disposal, Microwave, Other, Oven - Double, Oven Range - Gas, Refrigerator, Dryer, Washer
Dining Room
Breakfast Nook, Formal Dining Room
Family Room
Other
Fireplace
Family Room, Fire Pit, Gas Burning, Living Room, Primary Bedroom, Other Location
Laundry
In Laundry Room
Cooling
Central Forced Air
Heating
Central Forced Air
Exterior Features
Pool
Community Facility, Heated, Heated - Gas, In Ground, Pool - Yes, Spa - Private
Parking, School, and Other Information
Garage/Parking
Garage, Gate/Door Opener, Garage: 3 Car(s)
Elementary District
Las Virgenes Unified
High School District
Las Virgenes Unified
HOA Fee
$6068
HOA Fee Frequency
Annually
Complex Amenities
Barbecue Area, Community Pool, Game Room, Picnic Area, Playground
Contact Information
Listing Agent
Hanna Karcho-Polselli
Luxury Fine Homes, Inc.
License #: 01982040
Phone: (248) 568-3077
Co-Listing Agent
Remo Polselli
Luxury Fine Homes, Inc.
License #: 02111349
Phone: –
Neighborhood: Around This Home
Neighborhood: Local Demographics
Market Trends Charts
Nearby Homes for Sale
25057 Lewis and Clark Rd is a Single Family Residence in Hidden Hills, CA 91302. This 8,800 square foot property sits on a 1.22 Acres Lot and features 6 bedrooms & 7 full and 4 partial bathrooms. It is currently priced at $11,900,000 and was built in 2022. This address can also be written as 25057 Lewis and Clark Rd, Hidden Hills, CA 91302.
©2025 California Regional MLS. All rights reserved. All data, including all measurements and calculations of area, is obtained from various sources and has not been, and will not be, verified by broker or MLS. All information should be independently reviewed and verified for accuracy. Properties may or may not be listed by the office/agent presenting the information. Information provided is for personal, non-commercial use by the viewer and may not be redistributed without explicit authorization from California Regional MLS.
Presently MLSListings.com displays Active, Contingent, Pending, and Recently Sold listings. Recently Sold listings are properties which were sold within the last three years. After that period listings are no longer displayed in MLSListings.com. Pending listings are properties under contract and no longer available for sale. Contingent listings are properties where there is an accepted offer, and seller may be seeking back-up offers. Active listings are available for sale.
This listing information is up-to-date as of June 11, 2025. For the most current information, please contact Hanna Karcho-Polselli, (248) 568-3077
