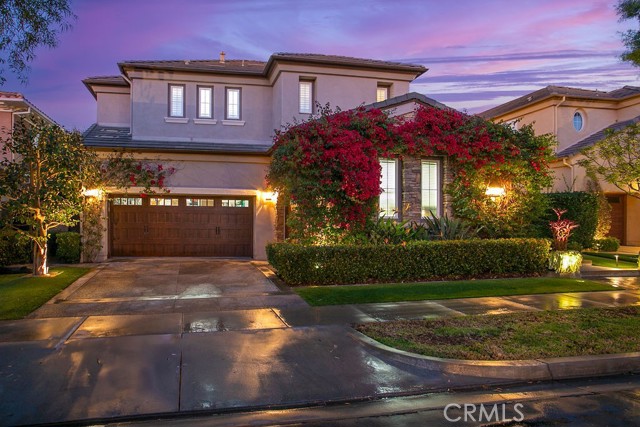23 Montclair, Irvine, CA 92602
$3,390,000 Mortgage Calculator Sold on Apr 14, 2025 Single Family Residence
Property Details
About this Property
Introducing an elegant Northpark Estate home built by Richmond American, nestled in a rare green belt location that offers serene views of a tranquil park complete with a gazebo and water fountain. This remarkable residence features an incredibly versatile floor plan that accommodates up to five bedrooms. The open-concept layout includes a bedroom and full bathroom on the ground floor, an office adorned with beautiful built-in bookshelves, and a picturesque living room highlighted by vaulted ceilings. The expanded dining room boasts French doors, while the chef's kitchen is equipped with a huge island, quartz countertops, upgraded cabinets, a farmhouse sink, a custom tile backsplash, and pendant lights. Connected to the kitchen, the family room features a raised hearth fireplace, built-in cabinetry, and surround sound speakers for an enjoyable atmosphere. Upstairs, three spacious bedrooms await along with a bonus room that can serve as a master retreat, potential fifth bedroom or even a second home office. This home includes numerous upgrades such as custom window coverings, crown molding, wood-look ceramic tile flooring, custom stairs, built-in speakers, and beautifully upgraded bathrooms. The redesigned backyard serves as an entertainer's oasis, complete with a built-in BBQ, tr
MLS Listing Information
MLS #
CROC25025336
MLS Source
California Regional MLS
Interior Features
Bedrooms
Ground Floor Bedroom, Primary Suite/Retreat
Bathrooms
Jack and Jill
Kitchen
Exhaust Fan, Other, Pantry
Appliances
Built-in BBQ Grill, Dishwasher, Exhaust Fan, Garbage Disposal, Hood Over Range, Microwave, Other, Oven - Double, Oven - Self Cleaning, Oven Range - Built-In, Oven Range - Gas, Refrigerator, Dryer, Washer
Dining Room
Breakfast Bar, Breakfast Nook, Formal Dining Room
Family Room
Other, Separate Family Room
Fireplace
Family Room, Fire Pit, Gas Burning, Living Room
Laundry
Hookup - Gas Dryer, In Laundry Room, Other, Upper Floor
Cooling
Ceiling Fan, Central Forced Air, Other
Heating
Central Forced Air, Gas
Exterior Features
Roof
Tile
Foundation
Slab
Pool
Community Facility, Spa - Community Facility
Parking, School, and Other Information
Garage/Parking
Attached Garage, Garage, Gate/Door Opener, Other, Room for Oversized Vehicle, Side By Side, Storage - RV, Garage: 3 Car(s)
Elementary District
Tustin Unified
High School District
Tustin Unified
Water
Other
HOA Fee
$288
HOA Fee Frequency
Monthly
Complex Amenities
Barbecue Area, Club House, Community Pool, Conference Facilities, Game Room, Other, Picnic Area, Playground
Neighborhood: Around This Home
Neighborhood: Local Demographics
Market Trends Charts
23 Montclair is a Single Family Residence in Irvine, CA 92602. This 3,600 square foot property sits on a 6,059 Sq Ft Lot and features 4 bedrooms & 3 full bathrooms. It is currently priced at $3,390,000 and was built in 1999. This address can also be written as 23 Montclair, Irvine, CA 92602.
©2025 California Regional MLS. All rights reserved. All data, including all measurements and calculations of area, is obtained from various sources and has not been, and will not be, verified by broker or MLS. All information should be independently reviewed and verified for accuracy. Properties may or may not be listed by the office/agent presenting the information. Information provided is for personal, non-commercial use by the viewer and may not be redistributed without explicit authorization from California Regional MLS.
Presently MLSListings.com displays Active, Contingent, Pending, and Recently Sold listings. Recently Sold listings are properties which were sold within the last three years. After that period listings are no longer displayed in MLSListings.com. Pending listings are properties under contract and no longer available for sale. Contingent listings are properties where there is an accepted offer, and seller may be seeking back-up offers. Active listings are available for sale.
This listing information is up-to-date as of April 16, 2025. For the most current information, please contact Matthew Ingalls, (714) 401-0878
