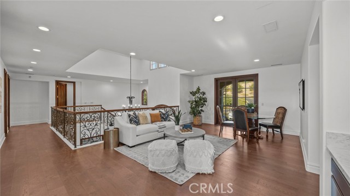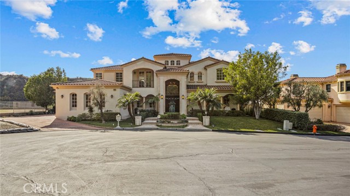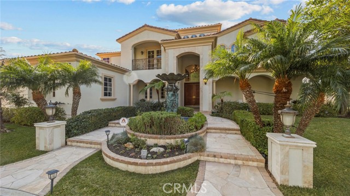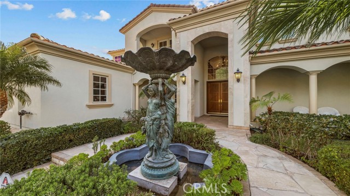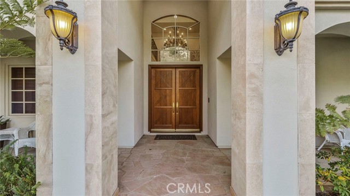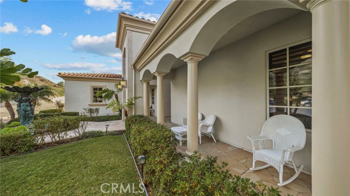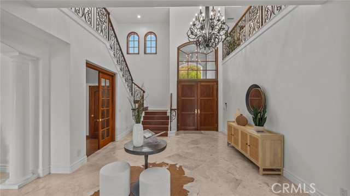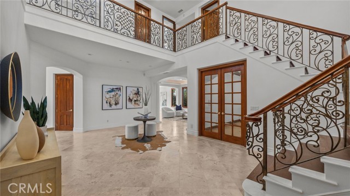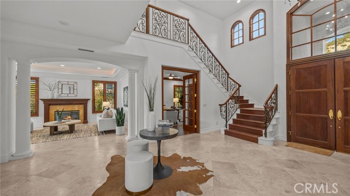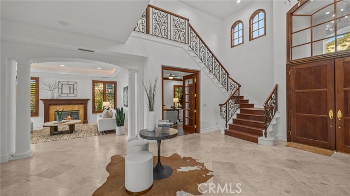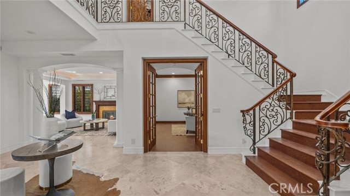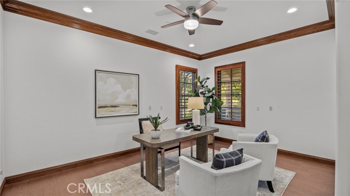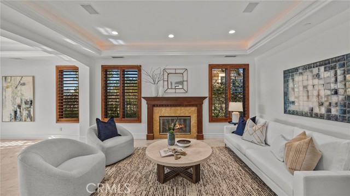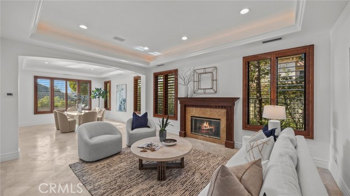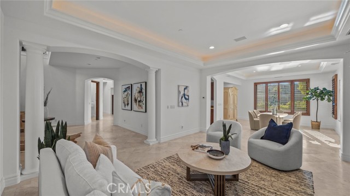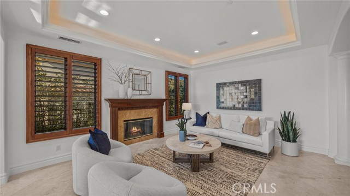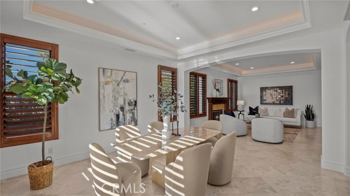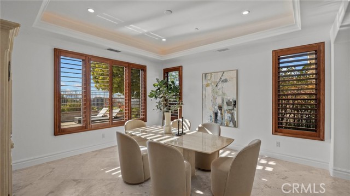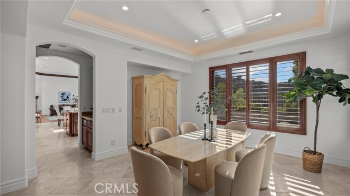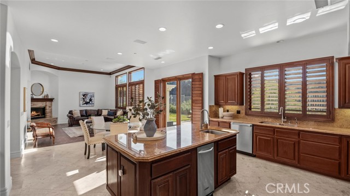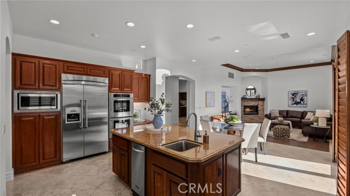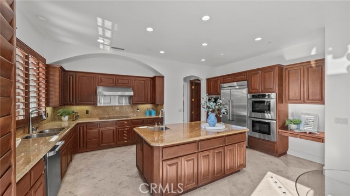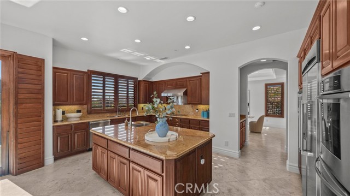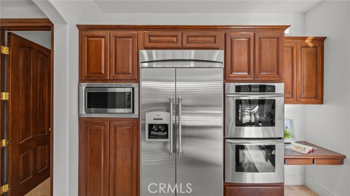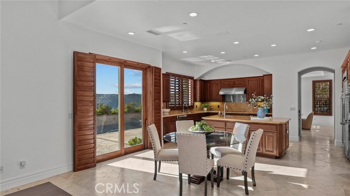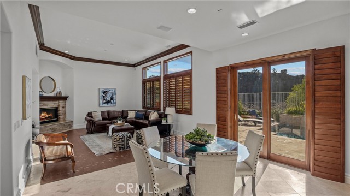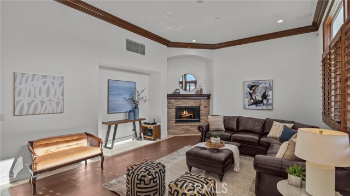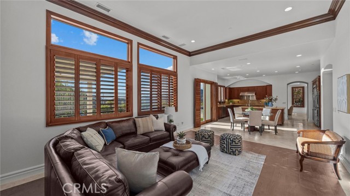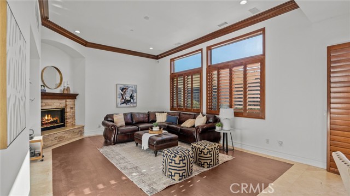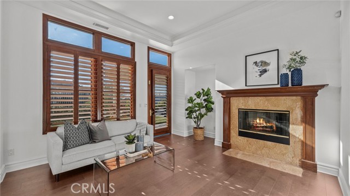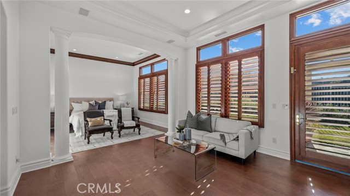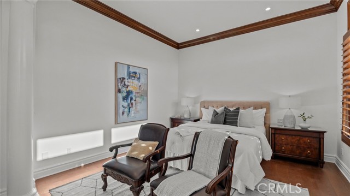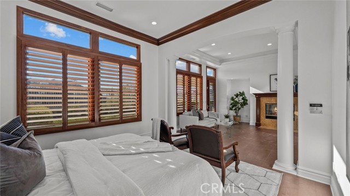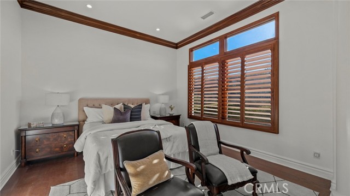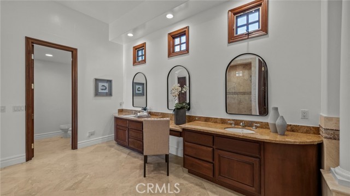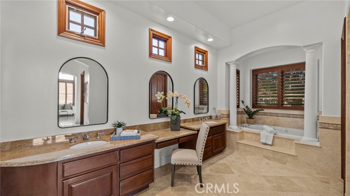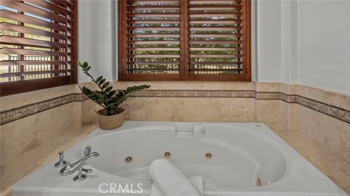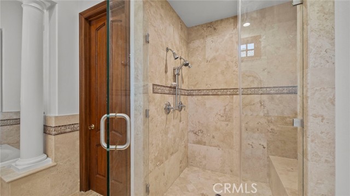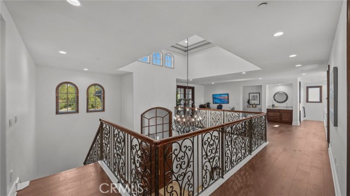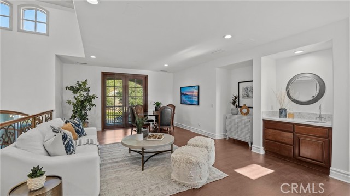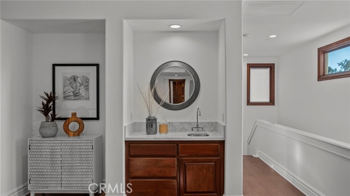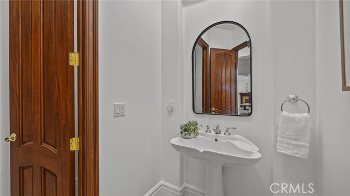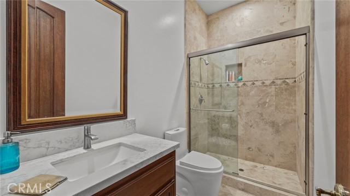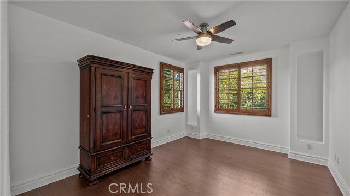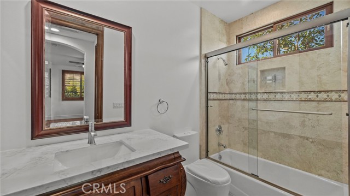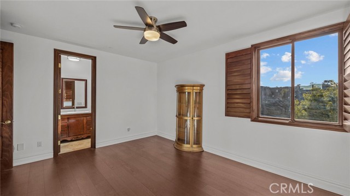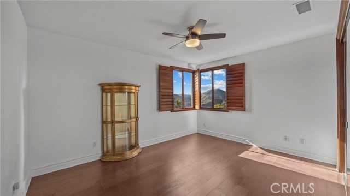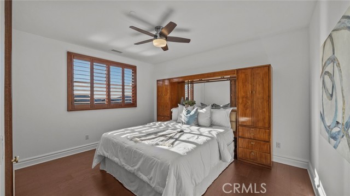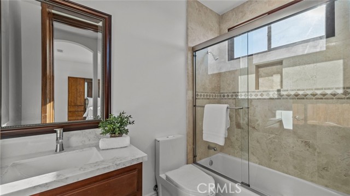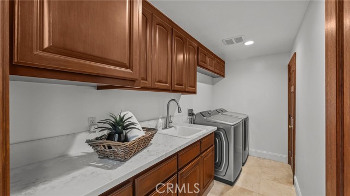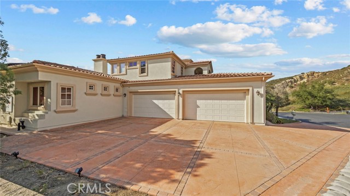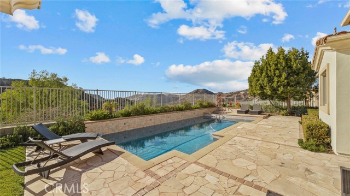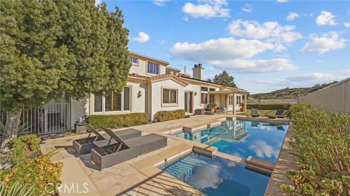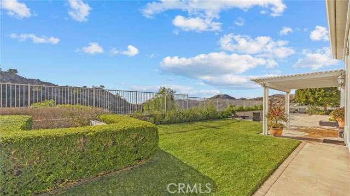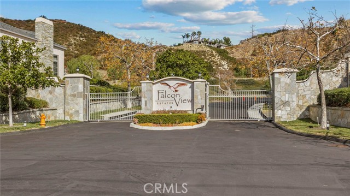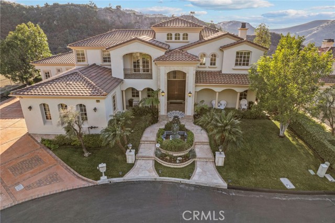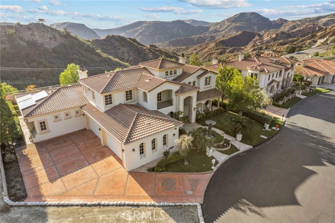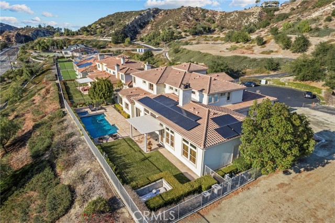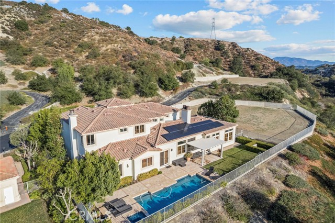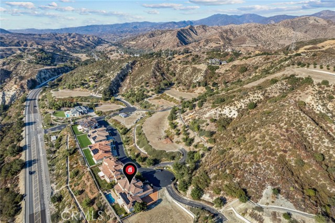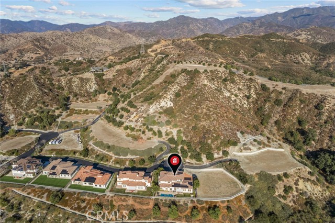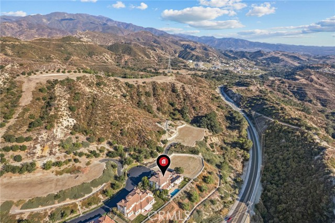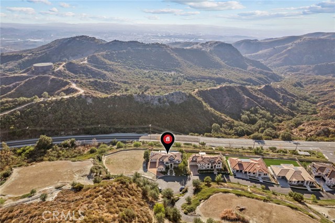18041 Merlin St, Silverado Canyon, CA 92676
$3,899,888 Mortgage Calculator Active Single Family Residence
Property Details
About this Property
Nestled within the privately gated Falcon View Estates—one of Orange County’s best-kept secrets—this stunning 5,903 sqft. custom estate sits a top a 13,680 sqft. cul-de-sac lot, offering unparalleled privacy, luxury, and breathtaking mountain views. As one of only six custom-built homes in this secluded 42-acre enclave, this residence exudes exclusivity and sophistication. Designed for both grand entertaining and everyday elegance, this six-bedroom, seven-bathroom estate showcases meticulously curated upgrades. The expansive chef’s kitchen seamlessly opens into a high-ceilinged family and dining room, where panoramic views of the pool and rolling hills create an idyllic backdrop. The gorgeous downstairs primary suite serves as a private retreat, featuring a mahogany fireplace, direct backyard and pool access, two spacious closets, and a spa-like master bath. Upstairs, an expansive media room is designed for ultimate entertainment, complete with a custom cherry and quartz bar, a kitchenette, and French doors leading to a covered balcony with stunning hillside vistas. This home is equipped with an array of impressive upgrades, including a four-car attached garage (882 sq. ft.) with sectional steel doors and a durable epoxy-finished floor. Recent enhancements include a fully p
MLS Listing Information
MLS #
CROC25025374
MLS Source
California Regional MLS
Days on Site
181
Interior Features
Bedrooms
Dressing Area, Ground Floor Bedroom
Kitchen
Other, Pantry
Appliances
Dishwasher, Garbage Disposal, Microwave, Other, Oven - Double, Oven - Electric, Refrigerator
Dining Room
Breakfast Nook, Formal Dining Room
Family Room
Other
Fireplace
Family Room, Living Room, Wood Burning
Laundry
Chute, In Laundry Room, Other
Cooling
Ceiling Fan, Central Forced Air
Heating
Central Forced Air
Exterior Features
Roof
Tile
Foundation
Slab
Pool
Gunite, Heated, In Ground, Other, Pool - Yes, Spa - Private
Style
Traditional
Parking, School, and Other Information
Garage/Parking
Garage, Other, Garage: 4 Car(s)
Elementary District
Saddleback Valley Unified
High School District
Saddleback Valley Unified
Water
Other
HOA Fee
$450
HOA Fee Frequency
Monthly
Contact Information
Listing Agent
Bryan Feltman
CENTURY 21 Affiliated
License #: 02037659
Phone: –
Co-Listing Agent
Stacy Feltman
CENTURY 21 Affiliated
License #: 01736886
Phone: –
Neighborhood: Around This Home
Neighborhood: Local Demographics
Market Trends Charts
Nearby Homes for Sale
18041 Merlin St is a Single Family Residence in Silverado Canyon, CA 92676. This 5,903 square foot property sits on a 0.314 Acres Lot and features 6 bedrooms & 6 full and 1 partial bathrooms. It is currently priced at $3,899,888 and was built in 2004. This address can also be written as 18041 Merlin St, Silverado Canyon, CA 92676.
©2025 California Regional MLS. All rights reserved. All data, including all measurements and calculations of area, is obtained from various sources and has not been, and will not be, verified by broker or MLS. All information should be independently reviewed and verified for accuracy. Properties may or may not be listed by the office/agent presenting the information. Information provided is for personal, non-commercial use by the viewer and may not be redistributed without explicit authorization from California Regional MLS.
Presently MLSListings.com displays Active, Contingent, Pending, and Recently Sold listings. Recently Sold listings are properties which were sold within the last three years. After that period listings are no longer displayed in MLSListings.com. Pending listings are properties under contract and no longer available for sale. Contingent listings are properties where there is an accepted offer, and seller may be seeking back-up offers. Active listings are available for sale.
This listing information is up-to-date as of June 09, 2025. For the most current information, please contact Bryan Feltman
