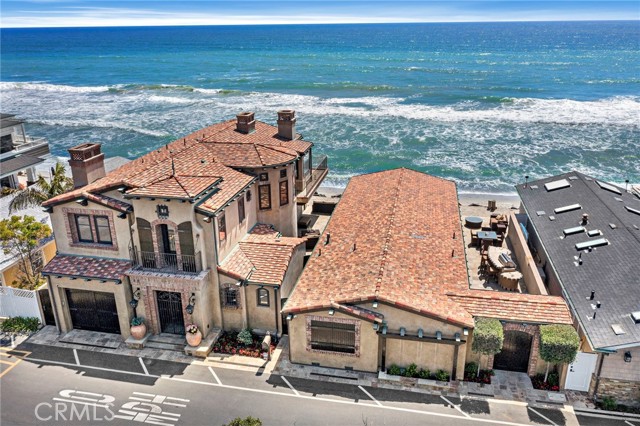Property Details
About this Property
Custom luxury is elevated to impressive heights at this luxurious custom estate in the private oceanfront enclave of Capistrano Shores in northern San Clemente. Occupying a rare double homesite with nearly 80' of frontage on the sand, the property reveals two private residences including a grand two-story English manor-style home and an equally impressive single-story design. Both homes offer panoramic views that stretch from San Clemente’s pier up to the Dana Point Headlands, with breaking waves, the Pacific Ocean, Catalina Island and beautiful sunsets in between. The main residence hosts a fabulous first level with high ceilings, a rotunda with circular staircase, and a great room with stately fireplace and floor-to-ceiling slide-away glass doors that open to the beach. A massive island centers the kitchen, which displays antiqued and distressed custom cabinetry, top-of-the-line appliances, a butler’s pantry and granite countertops. Upstairs, the primary suite is crowned with vaulted ceilings and features an ocean-view balcony, a see-through fireplace that warms the bedroom and bath, a jetted tub, four-head shower, a secondary washer and dryer set for the ultimate in convenience, a walk-in closet, and a retreat with fireplace. The residences offer a combined total of 5 bedrooms
MLS Listing Information
MLS #
CROC25025713
MLS Source
California Regional MLS
Interior Features
Bedrooms
Ground Floor Bedroom, Primary Suite/Retreat
Bathrooms
Jack and Jill
Kitchen
Exhaust Fan, Other, Pantry
Appliances
Dishwasher, Exhaust Fan, Freezer, Garbage Disposal, Hood Over Range, Ice Maker, Microwave, Other, Oven - Double, Oven - Electric, Oven - Self Cleaning, Refrigerator, Warming Drawer
Dining Room
Breakfast Bar, Breakfast Nook, Formal Dining Room
Family Room
Other
Fireplace
Gas Starter, Primary Bedroom, Raised Hearth
Laundry
In Laundry Room, Other, Stacked Only, Upper Floor
Cooling
Ceiling Fan, Central Forced Air, Other
Heating
Fireplace, Forced Air
Exterior Features
Roof
Tile
Pool
None
Style
Mediterranean
Parking, School, and Other Information
Garage/Parking
Common Parking Area, Garage, Gate/Door Opener, Private / Exclusive, Storage - RV, Garage: 0 Car(s)
Elementary District
Capistrano Unified
High School District
Capistrano Unified
Water
Other
HOA Fee
$0
Neighborhood: Around This Home
Neighborhood: Local Demographics
Market Trends Charts
1880 N El Camino Real 48-49 is a Manufactured Home in San Clemente, CA 92672. This 4,500 square foot property sits on a 6,399 Sq Ft Lot and features 5 bedrooms & 5 full and 1 partial bathrooms. It is currently priced at $5,372,223 and was built in 2012. This address can also be written as 1880 N El Camino Real #48-49, San Clemente, CA 92672.
©2025 California Regional MLS. All rights reserved. All data, including all measurements and calculations of area, is obtained from various sources and has not been, and will not be, verified by broker or MLS. All information should be independently reviewed and verified for accuracy. Properties may or may not be listed by the office/agent presenting the information. Information provided is for personal, non-commercial use by the viewer and may not be redistributed without explicit authorization from California Regional MLS.
Presently MLSListings.com displays Active, Contingent, Pending, and Recently Sold listings. Recently Sold listings are properties which were sold within the last three years. After that period listings are no longer displayed in MLSListings.com. Pending listings are properties under contract and no longer available for sale. Contingent listings are properties where there is an accepted offer, and seller may be seeking back-up offers. Active listings are available for sale.
This listing information is up-to-date as of September 13, 2025. For the most current information, please contact Doug Echelberger, (949) 498-7711
