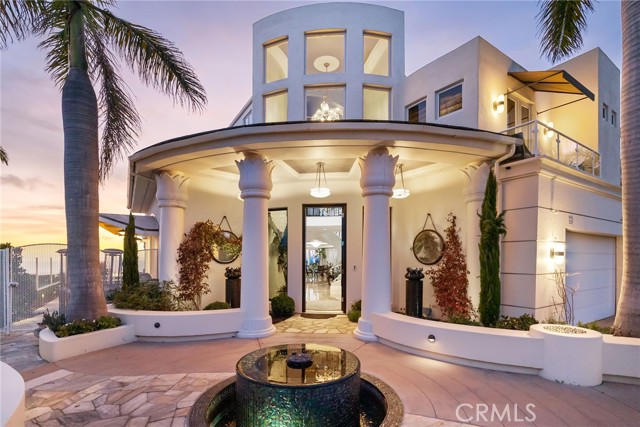44 Calle Ameno, San Clemente, CA 92672
$4,775,000 Mortgage Calculator Sold on Jul 17, 2025 Single Family Residence
Property Details
About this Property
Crowning a spectacular coastal promontory in San Clemente’s gated Sea Ridge Estates, this extraordinary, high quality, impeccably maintained, custom estate was extensively renovated ($2 million) and captures unobstructed 360 degree ocean, coastline, Catalina Island, sunset, city lights, canyon and mountain views. Magnificent vistas are complemented by enviable privacy that an end-of-cul-de-sac location with only one direct neighbor affords. First impressions are memorable thanks to contemporary exterior architecture by famed architect Brion Jeanette, accented by artful columns, steel framing, an inviting front courtyard with fountain, and glass entry door. Entertain impressively in a wraparound backyard with breathtaking views, semi-circular vanishing-edge spa, a dining terrace with built-in BBQ island, Trex decking, open-air fire bowls, and heaters recessed above the patio. The generously proportioned interior is an opulent showplace that boasts a 3-story foyer with dramatic circular staircase and elevator leading to all levels. The open-concept main floor caters to formal and casual gatherings with ocean-view dining and Great Room that share a stunning wood-clad partition that offers a flow through fireplace and built-in aquarium. Both rooms open via slide-away walls of glass t
MLS Listing Information
MLS #
CROC25041327
MLS Source
California Regional MLS
Interior Features
Bedrooms
Ground Floor Bedroom, Primary Suite/Retreat
Kitchen
Exhaust Fan, Other, Pantry
Appliances
Built-in BBQ Grill, Dishwasher, Exhaust Fan, Freezer, Garbage Disposal, Hood Over Range, Ice Maker, Microwave, Other, Oven - Double, Oven Range - Built-In, Oven Range - Gas, Refrigerator, Trash Compactor
Dining Room
Breakfast Bar, Breakfast Nook, Formal Dining Room
Family Room
Other, Separate Family Room
Fireplace
Family Room, Fire Pit, Gas Burning, Primary Bedroom, Other, Other Location, Two-Way
Laundry
In Laundry Room, Upper Floor
Cooling
Ceiling Fan, Central Forced Air, Other
Heating
Central Forced Air, Forced Air, Gas
Exterior Features
Roof
Concrete, Tile
Foundation
Slab
Pool
None, Spa - Private
Style
Contemporary, Custom, Mediterranean
Parking, School, and Other Information
Garage/Parking
Garage, Other, Storage - RV, Garage: 3 Car(s)
Elementary District
Capistrano Unified
High School District
Capistrano Unified
Water
Other
HOA Fee
$185
HOA Fee Frequency
Monthly
Contact Information
Listing Agent
Dean Lueck
Compass
License #: 01752859
Phone: (949) 275-1801
Co-Listing Agent
Meriam Riad
First Team Real Estate
License #: 01932904
Phone: –
Neighborhood: Around This Home
Neighborhood: Local Demographics
Market Trends Charts
44 Calle Ameno is a Single Family Residence in San Clemente, CA 92672. This 5,040 square foot property sits on a 7,700 Sq Ft Lot and features 5 bedrooms & 4 full and 2 partial bathrooms. It is currently priced at $4,775,000 and was built in 2007. This address can also be written as 44 Calle Ameno, San Clemente, CA 92672.
©2025 California Regional MLS. All rights reserved. All data, including all measurements and calculations of area, is obtained from various sources and has not been, and will not be, verified by broker or MLS. All information should be independently reviewed and verified for accuracy. Properties may or may not be listed by the office/agent presenting the information. Information provided is for personal, non-commercial use by the viewer and may not be redistributed without explicit authorization from California Regional MLS.
Presently MLSListings.com displays Active, Contingent, Pending, and Recently Sold listings. Recently Sold listings are properties which were sold within the last three years. After that period listings are no longer displayed in MLSListings.com. Pending listings are properties under contract and no longer available for sale. Contingent listings are properties where there is an accepted offer, and seller may be seeking back-up offers. Active listings are available for sale.
This listing information is up-to-date as of July 18, 2025. For the most current information, please contact Dean Lueck, (949) 275-1801
