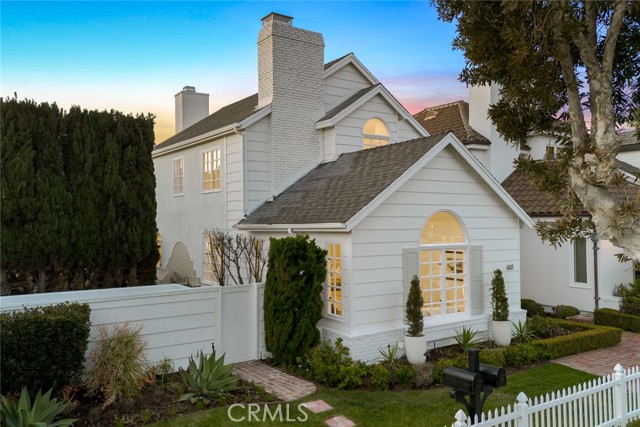601 Dahlia Ave, Corona Del Mar, CA 92625
$6,400,000 Mortgage Calculator Sold on Apr 21, 2025 Single Family Residence
Property Details
About this Property
Embraced by an expansive double homesite with 55 feet of frontage in the village of Corona del Mar’s coveted Flower Streets enclave, this elegantly upgraded property features two distinct residences. Enjoy the main home as your own and offer the apartment-style unit located over a four-car garage for rent. Or, if you prefer, open the interior door that unites them both and create one spacious two-story design with five bedrooms and four- and one half baths in approximately 3,840 square feet. A classic white picket fence, brick decking and a covered porch introduce the Coastal New England-influenced main residence. Featuring a trio of bedrooms, two full baths and a powder room, the bright and flowing home reveals a formal living room with dramatic vaulted ceiling and a marble-finished fireplace that also serves the formal dining room. A versatile entry lounge showcases a handsome multi-tiered staircase. Generously proportioned, the chef-caliber kitchen shares a see-through fireplace with the adjacent great room and shines with stone countertops, high-end stainless steel appliances, ample white cabinetry with glass uppers, and an island with seating. Skylights illuminate the great room, which is large enough to include a media, game or secondary dining space. This area of the home
MLS Listing Information
MLS #
CROC25042717
MLS Source
California Regional MLS
Interior Features
Bedrooms
Dressing Area, Primary Suite/Retreat, Other
Kitchen
Exhaust Fan, Other
Appliances
Dishwasher, Exhaust Fan, Freezer, Garbage Disposal, Ice Maker, Microwave, Other, Oven - Gas, Oven - Self Cleaning, Oven Range, Oven Range - Built-In, Oven Range - Gas, Refrigerator
Dining Room
Breakfast Bar, Breakfast Nook, Formal Dining Room, In Kitchen, Other
Family Room
Other
Fireplace
Dining Room, Family Room, Gas Starter, Kitchen, Living Room, Primary Bedroom, Other, Other Location, Outside, Two-Way, Wood Burning
Laundry
Hookup - Gas Dryer, In Laundry Room, Other
Cooling
Central Forced Air, Other
Heating
Central Forced Air, Fireplace, Forced Air
Exterior Features
Roof
Composition
Foundation
Slab
Pool
Gunite, Heated, None, Spa - Private
Parking, School, and Other Information
Garage/Parking
Garage, Private / Exclusive, Garage: 4 Car(s)
Elementary District
Newport-Mesa Unified
High School District
Newport-Mesa Unified
Water
Other
HOA Fee
$0
Neighborhood: Around This Home
Neighborhood: Local Demographics
Market Trends Charts
601 Dahlia Ave is a Single Family Residence in Corona Del Mar, CA 92625. This 3,840 square foot property sits on a 6,050 Sq Ft Lot and features 5 bedrooms & 4 full and 1 partial bathrooms. It is currently priced at $6,400,000 and was built in 1985. This address can also be written as 601 Dahlia Ave, Corona Del Mar, CA 92625.
©2025 California Regional MLS. All rights reserved. All data, including all measurements and calculations of area, is obtained from various sources and has not been, and will not be, verified by broker or MLS. All information should be independently reviewed and verified for accuracy. Properties may or may not be listed by the office/agent presenting the information. Information provided is for personal, non-commercial use by the viewer and may not be redistributed without explicit authorization from California Regional MLS.
Presently MLSListings.com displays Active, Contingent, Pending, and Recently Sold listings. Recently Sold listings are properties which were sold within the last three years. After that period listings are no longer displayed in MLSListings.com. Pending listings are properties under contract and no longer available for sale. Contingent listings are properties where there is an accepted offer, and seller may be seeking back-up offers. Active listings are available for sale.
This listing information is up-to-date as of April 21, 2025. For the most current information, please contact Nura Motal, (949) 525-2153
